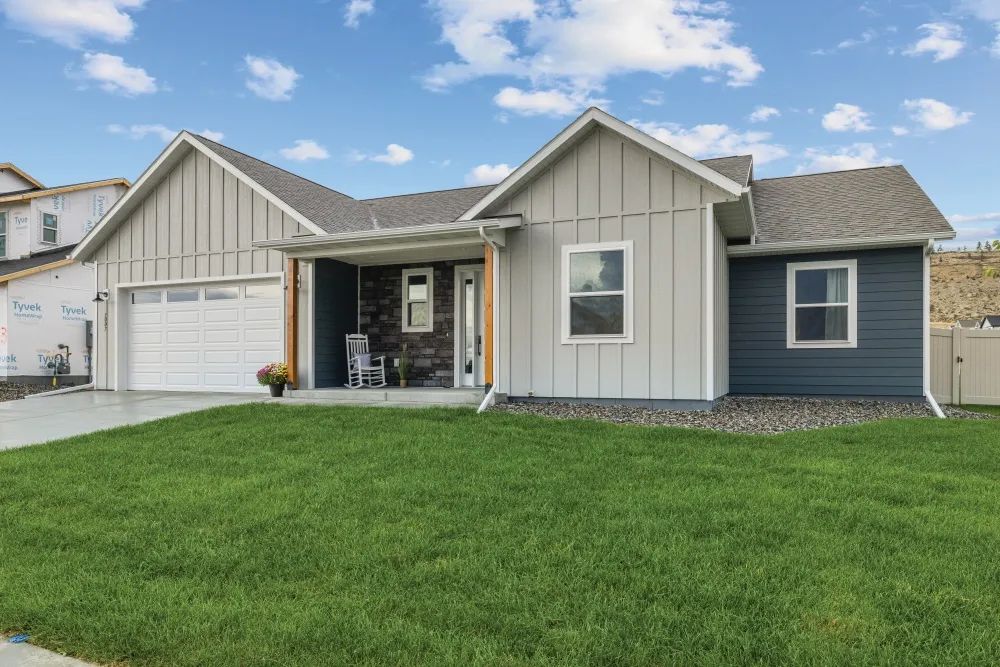
Williams Homes: The New Builders on the Block
February 2023
by maria weidich | photos by nathan satran
For over 25 years, Williams Homes has been dedicated to making the American dream a reality for families across the West. With a wide range of housing communities spanning four states, Williams Homes has been planting roots in the Treasure State since 2018 and just recently started operations in Billings.
“It is very important to us that home shoppers understand our vision and mission as a family-owned and operated company that has been in business since 1996,” said Lisa Silagy, Williams Homes Director of Marketing.
The California-based builders had an opportunity to introduce themselves and their vision to the Magic City with their inaugural entry in the Billings Parade of Homes last fall.
“Our ultimate goal was not to win a blue ribbon,” Lisa said, “but to introduce Williams Homes to the region as the new home builder for Billings’ families.”
EASY LIVING
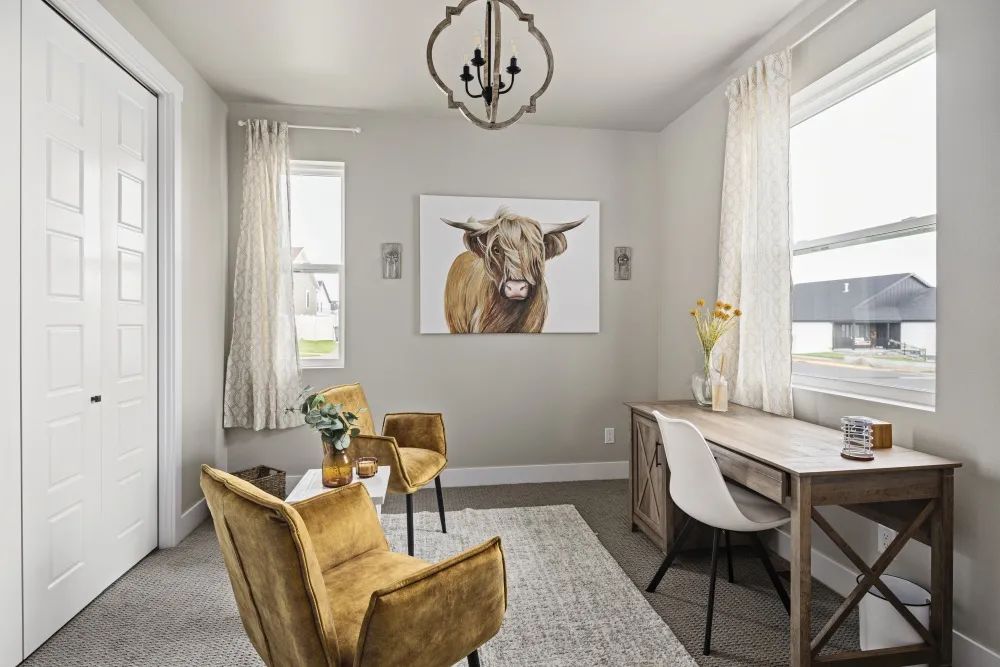
Williams Homes showcased their Iron Plan home in the West End’s Copper Ridge subdivision. The 3-bedroom, 2-bath home has just over 2,000 square feet of living space and is perfect for individuals, couples, or families who enjoy the ease of single-level living.
LET THERE BE LIGHT
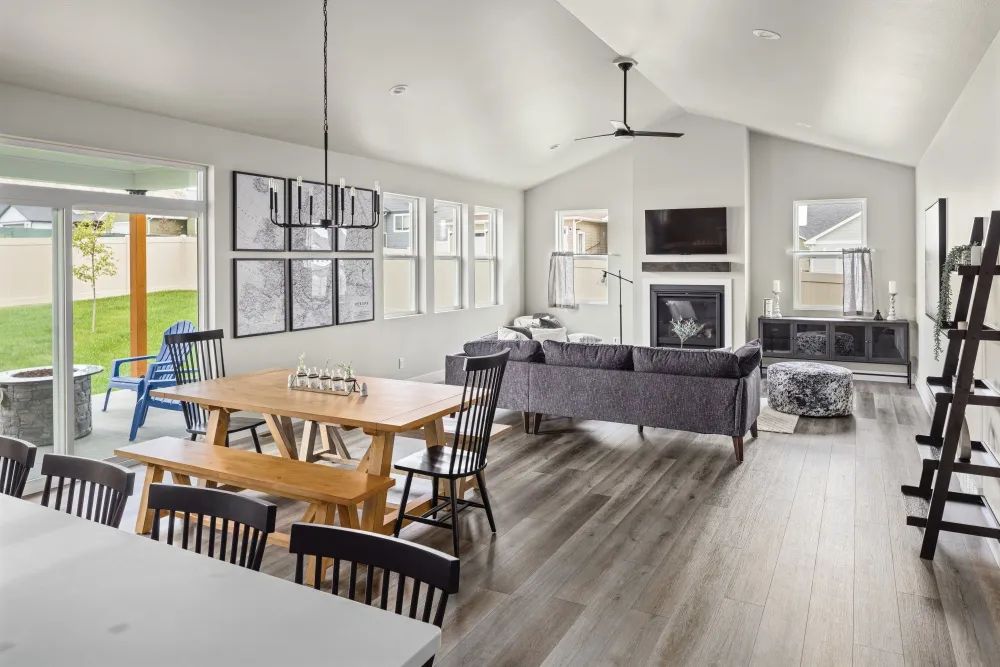
When stepping through the spacious entry, homeowners are welcomed with warm grays, crisp whites, and ample windows providing plenty of natural sunlight. The main living space leads to the backyard’s covered patio, lending even more brightness to the well-lit home.
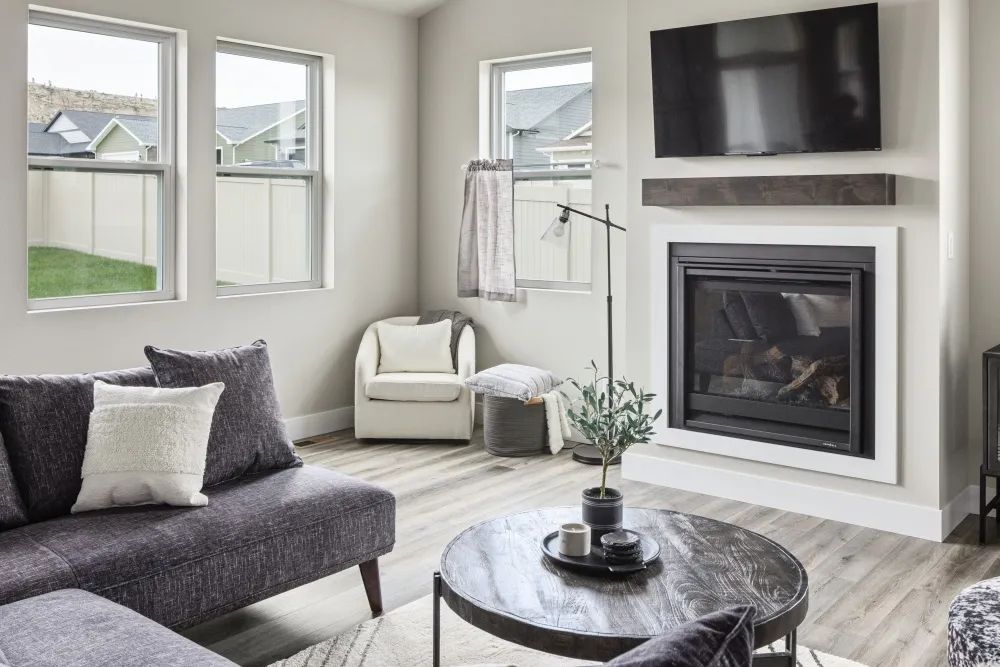
The great room’s gas fireplace is the antithesis to those dark winter days.
The home’s vaulted ceilings, 8-foot interior passage doors, and open-concept floor plan all make the modest square footage of this home feel extra spacious. “We feel our price-included features are most notable and provide homebuyers with the most for their new home investment,” Lisa said.
THE HEART OF THE HOME
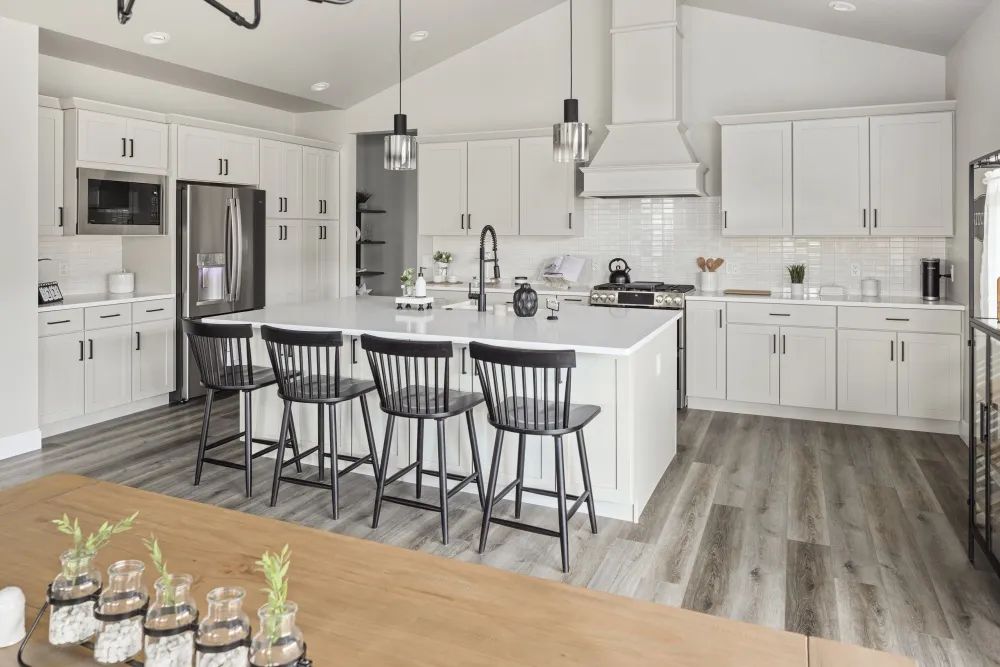
The home’s kitchen is the star of the show, with bright, white cabinetry, a beautiful range hood, tiled backsplash, and quartz countertops. The space sparkles.
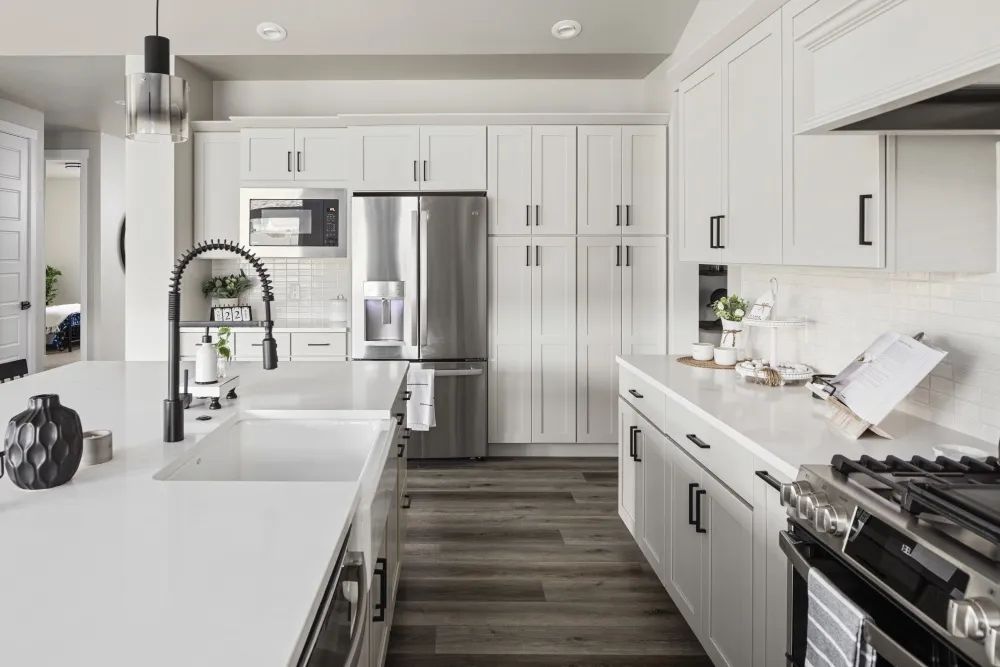
“The giant kitchen island in this plan is truly the heart of the home,” Lisa said. Features like an extra-large farmhouse sink and gooseneck pull-down faucet will delight any chef (or dishwasher!).
A SWEET PRIMARY SUITE
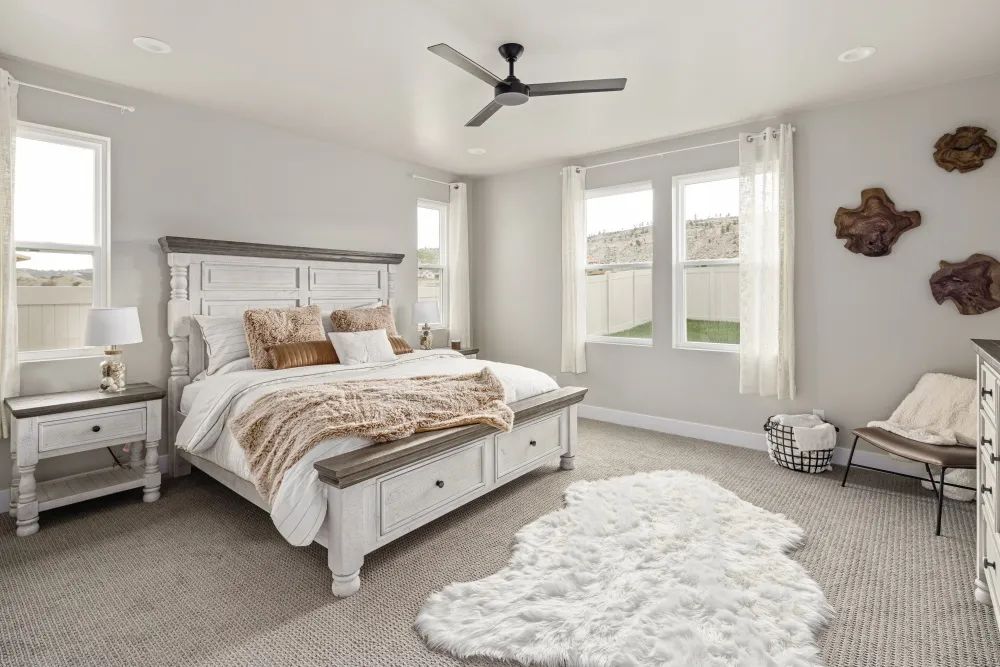
The primary bedroom boasts a walk-in closet and an en suite bathroom, which includes a spacious shower with a bench, dual sinks, and a separate water closet.
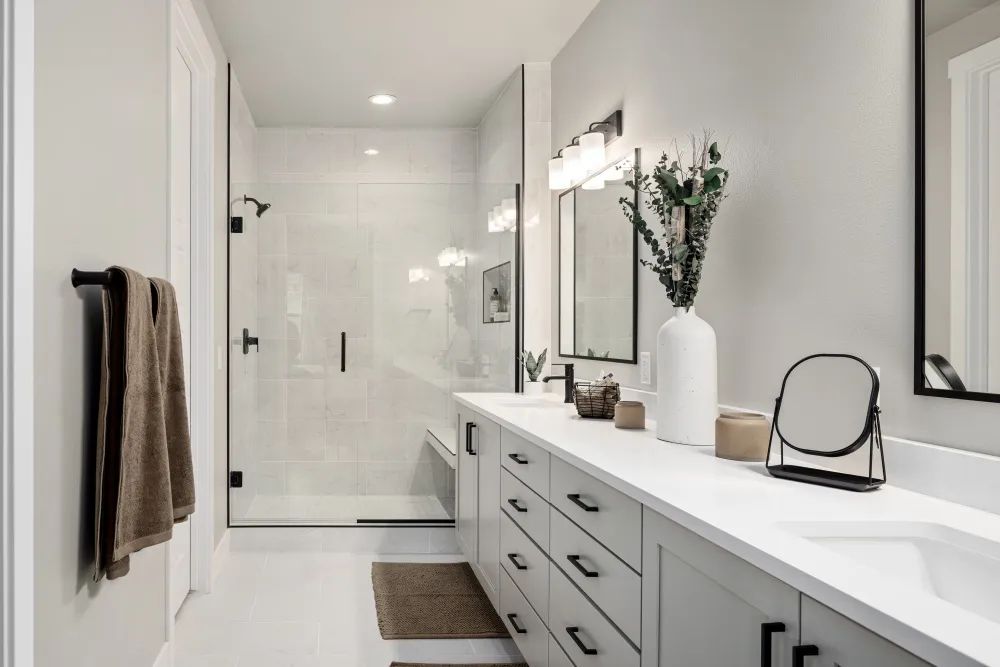
LAUNDER IN LUXURY
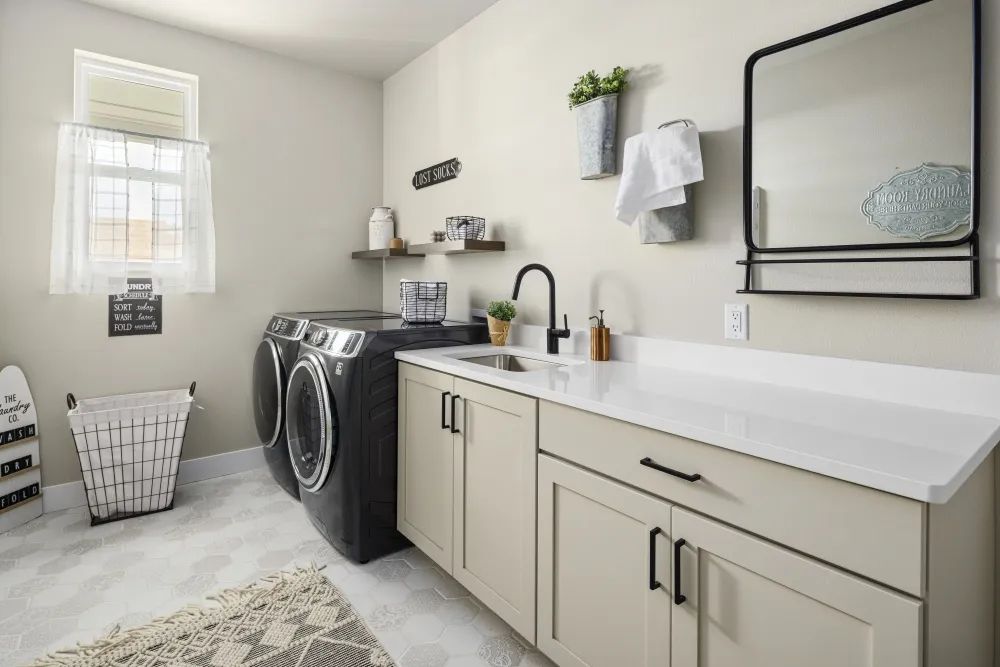
Featuring a sink and a long countertop, the sizable laundry room might make this never-ending household chore a bit more pleasant. Sort, wash and fold with ease in this space.
RELAX BELOW THE RIMS
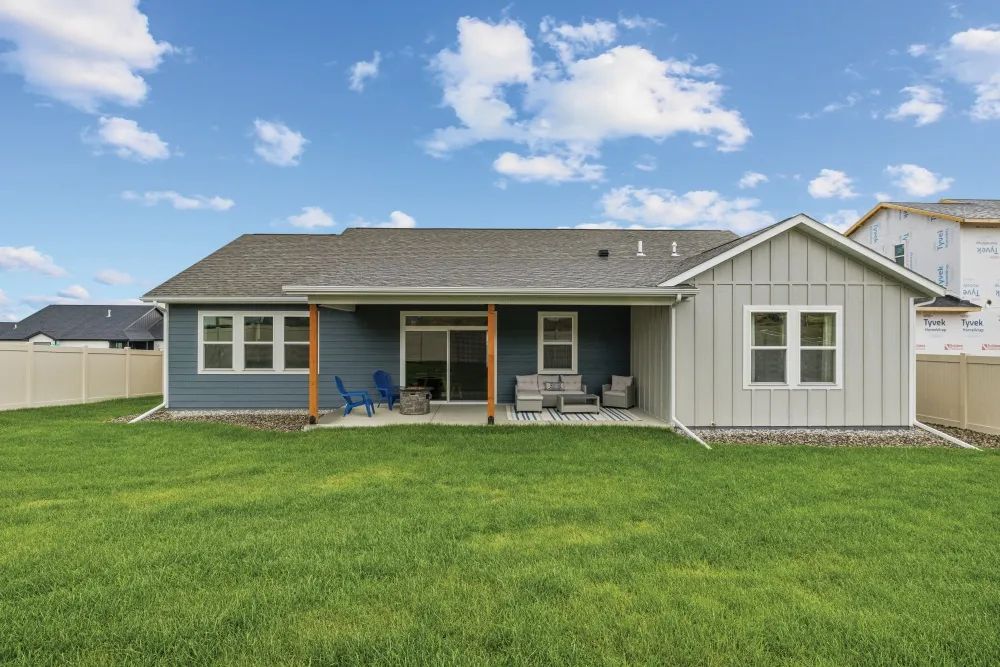
The covered back patio provides the perfect hangout any time of day, in any season. A homeowner's entertaining and relaxing needs are met with space for outdoor furniture, a BBQ grill, and a fire pit.
As a bonus, this fully fenced and landscaped corner lot provides a beautiful view of Billings’ beloved Rimrocks and is a stone’s throw to Phipps Park, with over 350 acres of natural area to enjoy year-round.
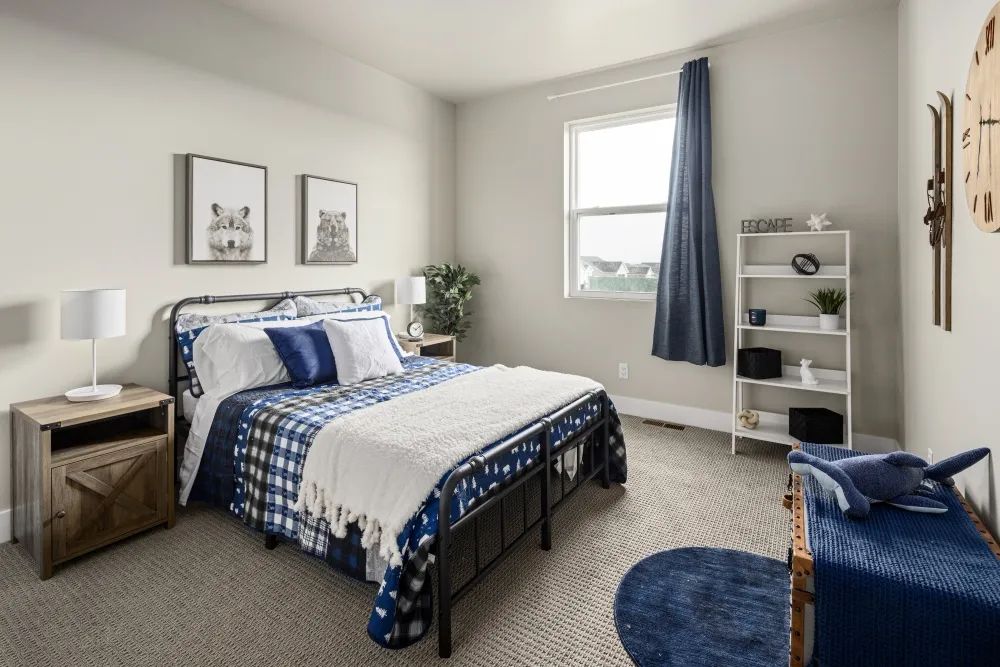
Sources and Suppliers:
- Appliances- Fred’s Appliance
- Bath Hardware- Keller Supply
- Concrete Foundation- FKF Concrete
- Concrete Supplier- Knife River
- Countertops- The Countertoppers
- Door Hardware, Interior/Exterior Doors, Siding Supplier, Windows- Zentz Lumber
- Doors (Garage)- Bailey Garage Doors
- Excavation- DT Excavation
- Fireplace/HVAC- Comfort Heating & Air Conditioning
- Insulation- Billings Insulation
- Lighting Fixtures/Installation- One Source Lighting
- Roofing Supplies- R & S Supply
- Trusses- EBC Trusses
Originally printed in the February 2023 issue of Simply Local Magazine
Never miss an issue, check out SLM's digital editions here!





