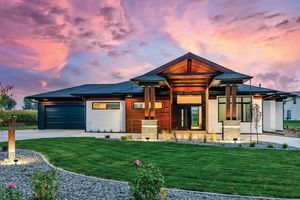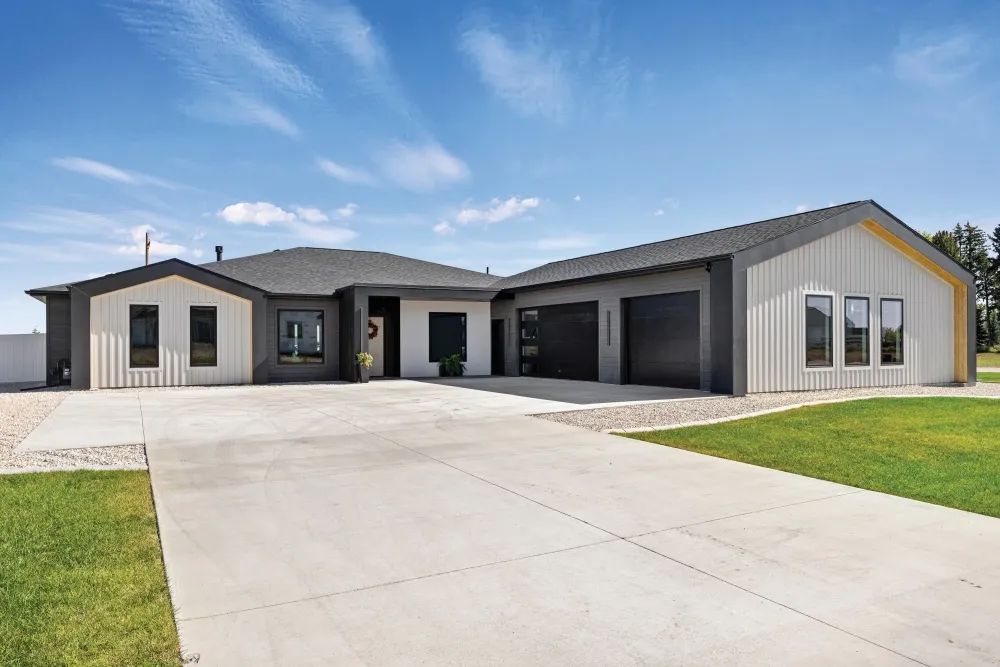
West Peak Construction: A Scandi-Modern Stunner
January 2024
by maria weidich | photos by nathan satran
Established in 2021, West Peak Construction is already building a distinguished reputation as a homebuilder in the Magic City. As illustrated at the Billings Parade of Homes last fall, West Peak owners Justin and Marley Johnson’s quality craftsmanship and innovative, out-of-the-box designs promise to amaze and delight with every turn.
Traditional Meets Modern
Traditional Scandinavian design emphasizes simplicity, neutral colors, and natural elements, and West Peak nailed it when designing the exterior of this home. The hipped roof, pine wood soffit, and contrasting exterior colors all express beauty without sacrificing function. The clean, sharp lines and minimalistic architecture unify the Scandinavian-modern design, making the look timeless.
The King of All Kitchens
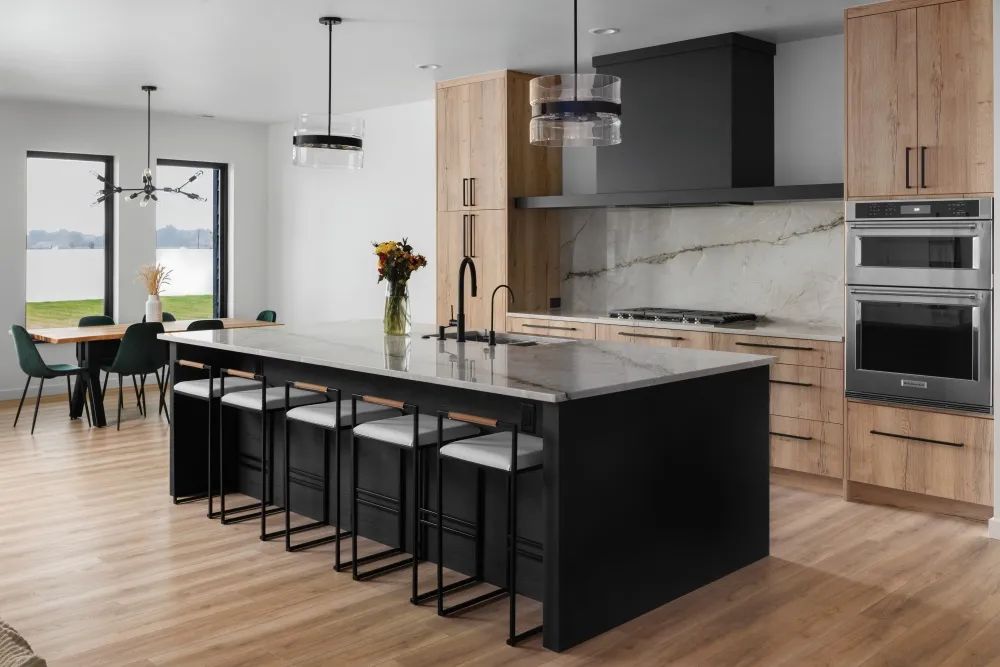
West Peak Construction was awarded "Best Kitchen" at the 2023 Parade of Homes
West Peak Construction was awarded “Best Kitchen” at the Parade, and with its bigger-than-average, 5-by-10-foot quartzite island, there is no question why. The entire kitchen was designed around the colossal island, one of Justin’s must-haves in the home. With seating for five, the massive counter doubles as a workspace, a classroom, or a focal place for entertaining. “We only trimmed a couple of inches off each end,” Justin said of the seamless, full slab island. “The size of the island, matching backsplash, and range hood caught everybody’s attention.”
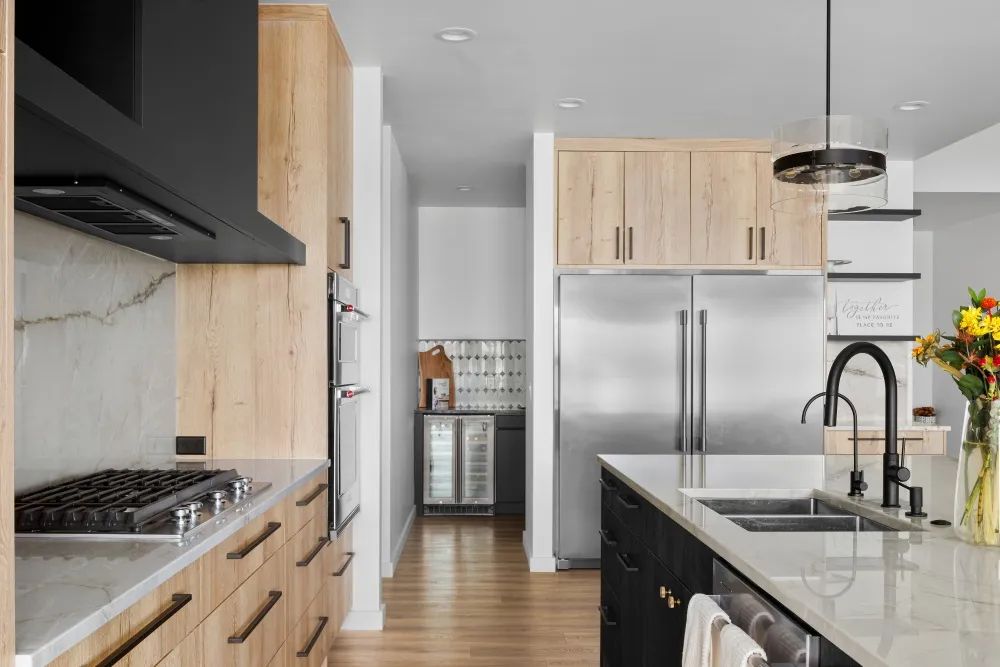
The eye-catching 64-inch stainless refrigerator-freezer attracted Parade goers, too. “I think every person at the Parade had to open at least one of the doors,” Justin laughed. Don’t forget the adjoining butler’s pantry with a prep sink, wine fridge, and ample storage.
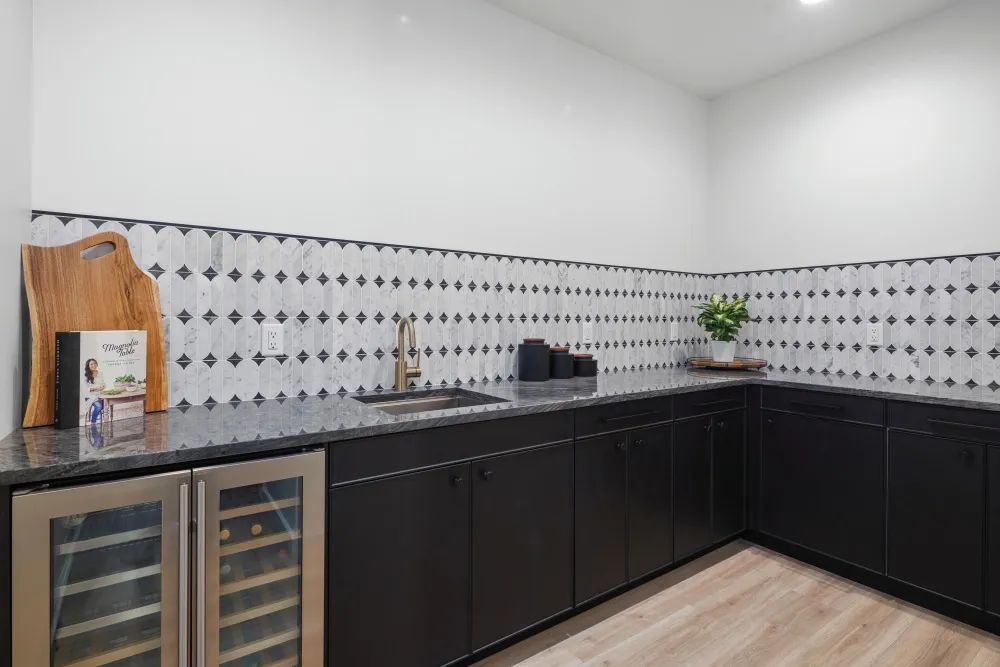
Cozy and Bright
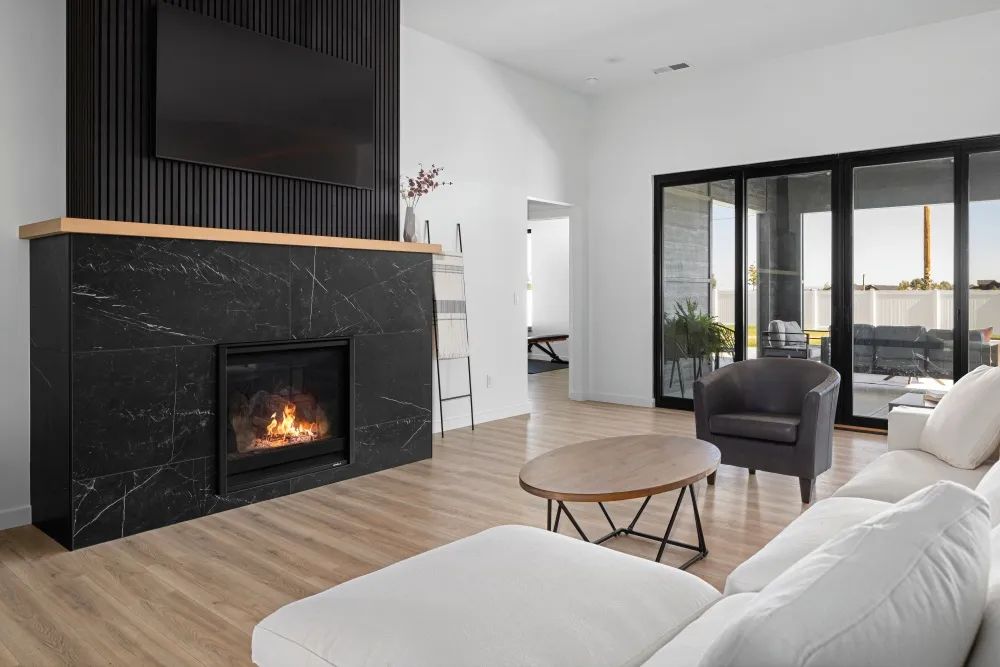
The black fireplace surround and contrasting hemlock mantle shelf are the centerpiece of the stunning Great Room
As if the kitchen wasn’t striking enough, the home’s Great Room is a stunner. The 11-foot ceilings, extra tall windows, and abundant natural light create an open and airy space that contradicts Montana’s cold and dark winters. More remarkable is the black fireplace surround and contrasting hemlock mantle shelf. The vertical wooden paneling behind the TV adds to the Nordic influence while transforming how the room looks and sounds. Though the floor plan remains open, the space is well-defined and cozy.
Transforming With Tile
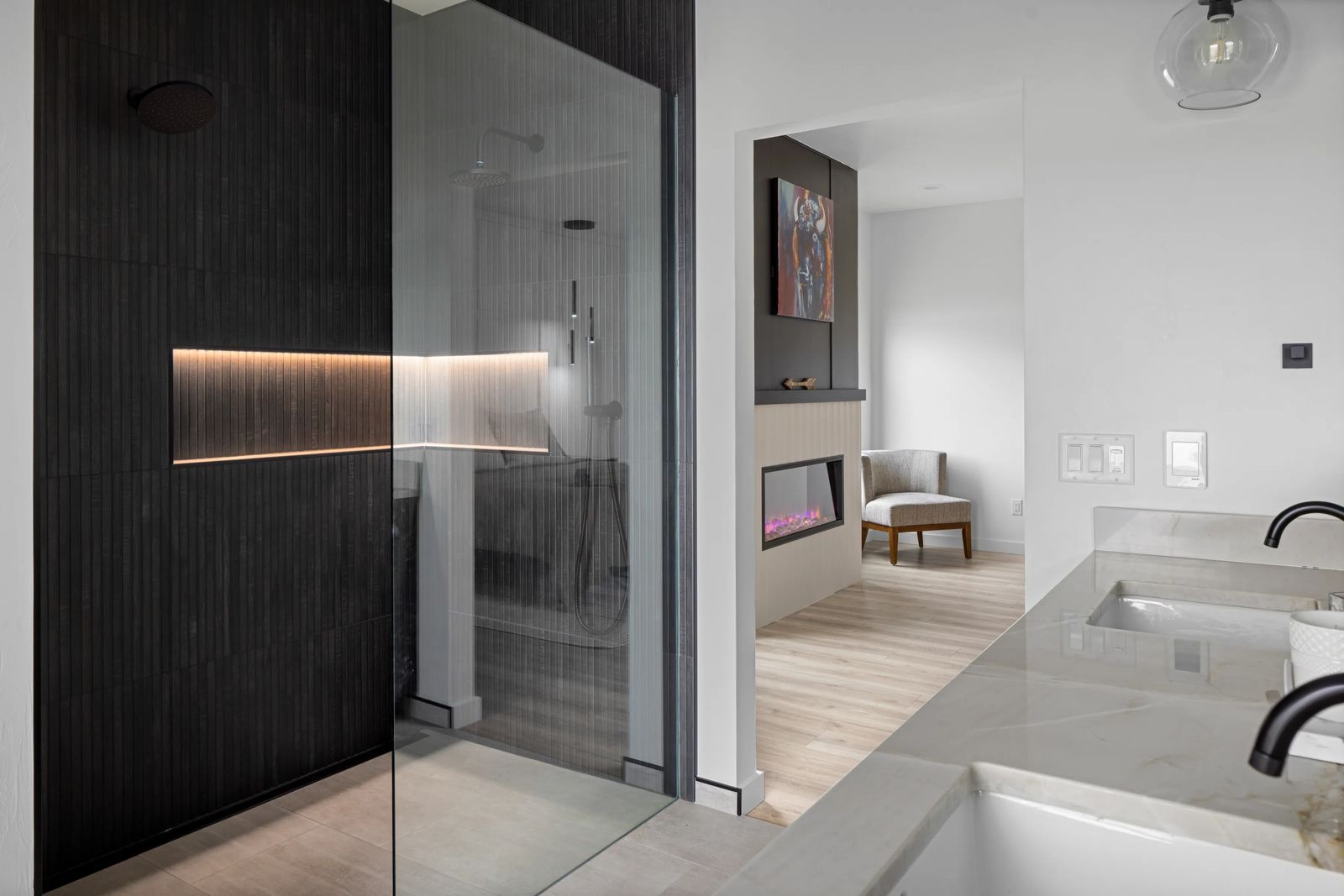
Before he took on complete home builds, Justin filled his days as a skilled tile setter and floor installer, and his expertise is evident throughout the home. “I love tile; that’s what I do,” Justin laughed. As a nod to their paired craftsmanship and creativity, the Johnsons created unique tile designs in each of the home’s three bathrooms, including different niche shelf styles in each shower. “We tried to do something different,” Justin said, “and sometimes the best place to experiment is on your own house.”
The main bathroom’s frameless, curbless shower is a luxury and a must-have for Marley. “The bathroom is relatively small, so we wanted to create a larger and more open feel with less angles and things to step over and walk behind.”
Ditching the Doors
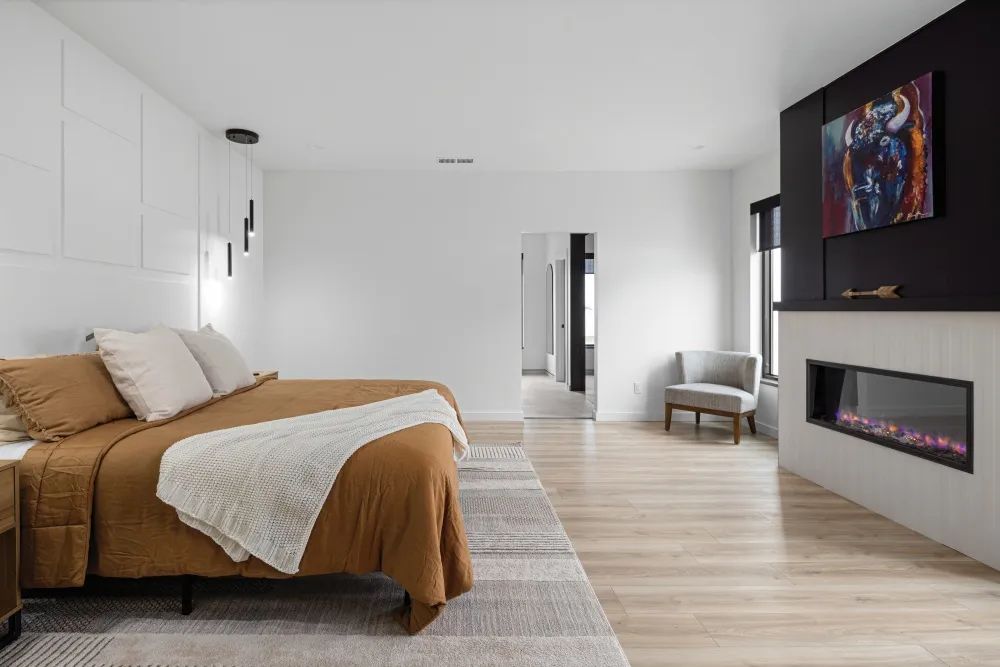
If interior doors weren’t fundamental, the Johnsons intentionally kept them off. These open passageways sprinkled throughout the home are a nod to the Scandi-modern design. “We spent a good amount of time on the windows, and we love them,” Marley said. “The less we could deter natural light coming in from every angle, the better. We were happy to do that if it meant fewer doors.”
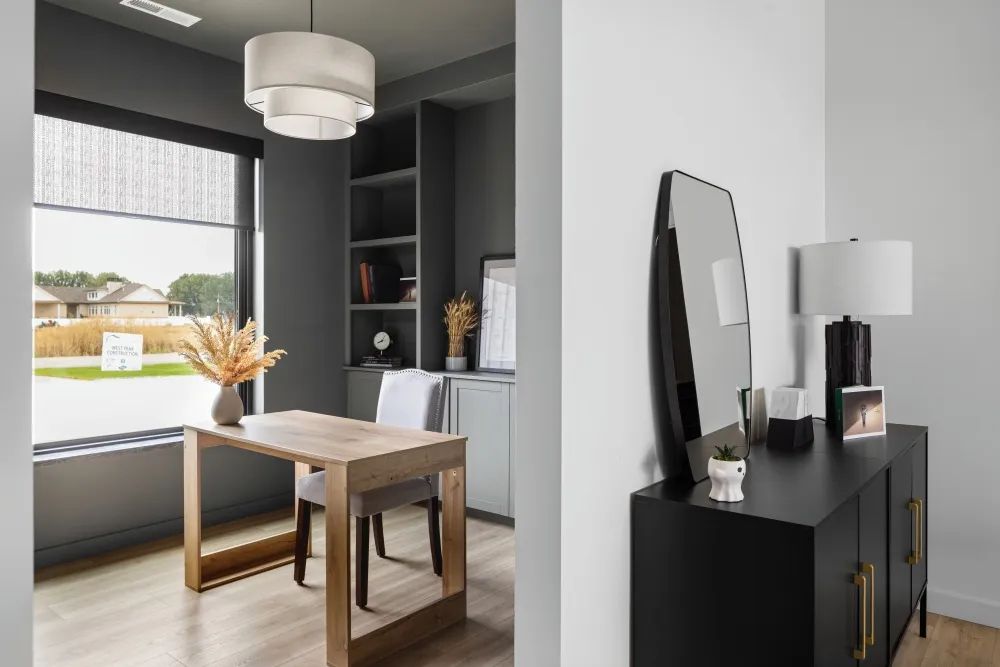
A Patio Pleasing to the Eyes
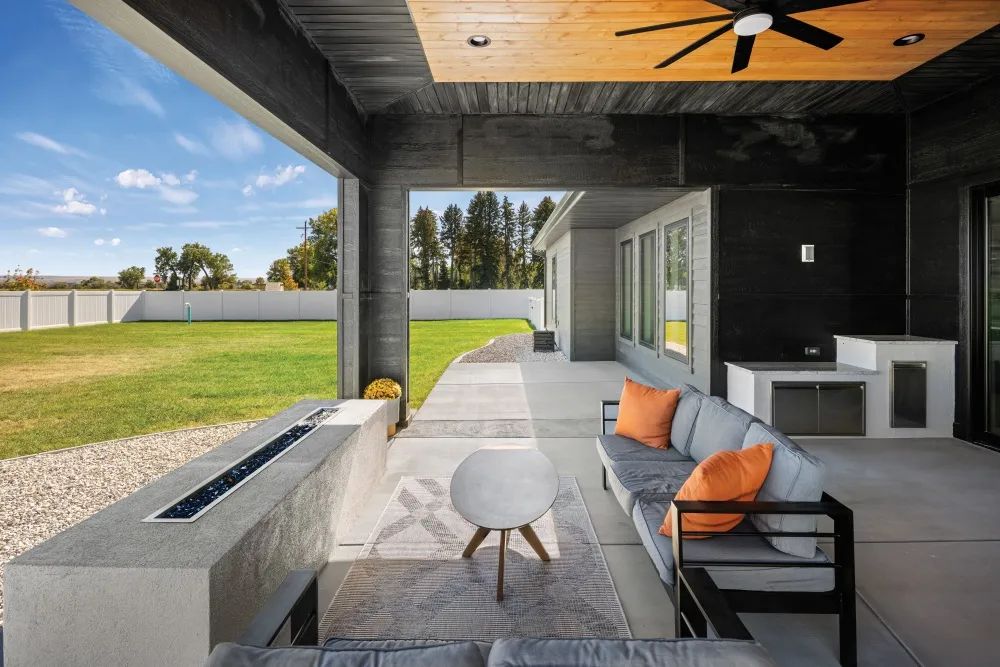
West Peak put just as much thought into the home’s outdoor beauty and livability. The 12-by-8-foot glass slider door escorts homeowners and guests to a spacious backyard and relaxing hangout. Between the simple outdoor kitchen and prominent stucco fire pit, the covered space has everything you need to extend time outdoors, even in marginal weather.
The Scandi-modern influence continues by juxtaposing black metal and pine wood soffit. “Add the black fan, and it really pops,” Justin said. “We tried to find ways to tie the front to the back of the house,” Marley added. “And in between the pine and stucco, I think we achieved that.”
The West Peak Wow Factor
West Peak knows homeowners highly regard their garage space, and boy, did they deliver. Capable of parking three cars, the extra-deep garage also includes a man cave with a mounted TV, built-in bar, and indoor-outdoor flooring. It’s the perfect space to watch the game and swap hunting stories. A door leading to a separate dog run for the Johnson’s three large pups is conveniently attached.
“We want to keep doing something different, something outside the box, something beyond your everyday designs,” Marley said. “We want to be able to drive through Billings, our own hometown, and say, that’s a West Peak house. Even with its challenges, we wouldn’t have it any other way. We found our passion, and we love it.”
Originally printed in the January 2024 issue of Simply Local Magazine
Never miss an issue, check out SLM's digital editions here!


