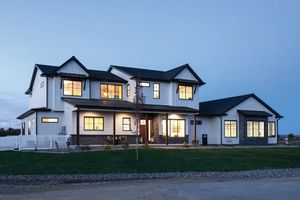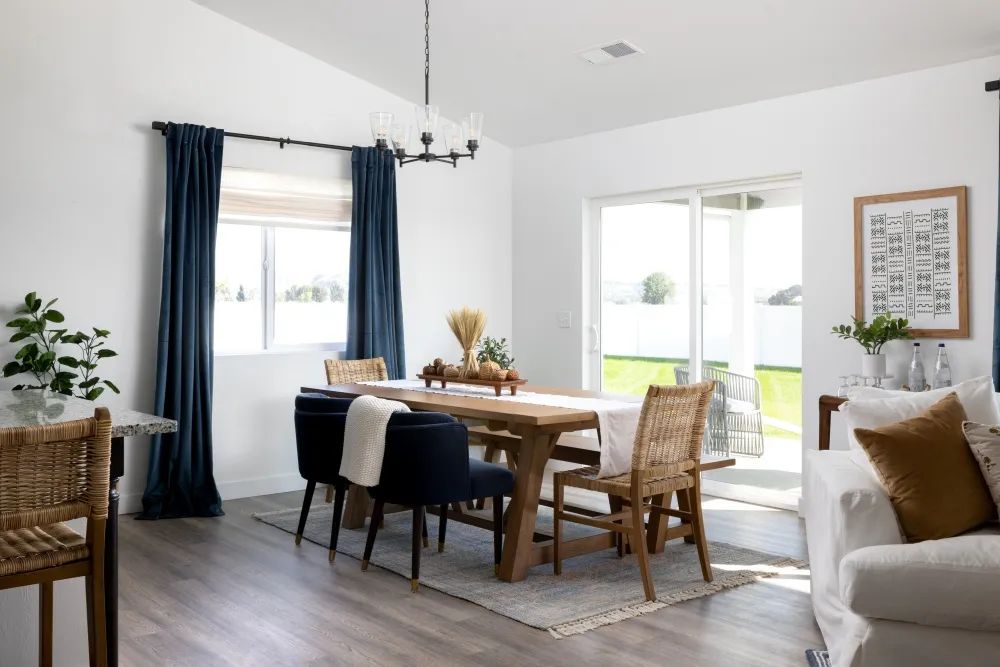
Wells Built: Sophisticated, Stylish, and Simple
March 2024
by maria weidich | photos by nathan satran
Since 1964, the Wells Built family has built an esteemed reputation, an impressive portfolio, and nearly 1,000 homes in the Magic City. Patriarch and founder, Leland Wells, eventually passed the torch to his son Dan in 1992, and now his grandson Steve is at the helm of day-to-day operations.
Honored to carry on the Wells Built legacy, Steve acknowledges he practically grew up on the job site. “I really don’t know anything else,” he laughed. “As soon as I could run a broom or ride on a skid steer moving dirt, I did.”
Sixty years in, the Wells Built family continues to gain distinction in the Billings community. While this year’s Parade of Homes submission is not Wells Built’s most palatial representation, the home is evidence that bigger isn’t always better, and a modest floor plan can still provide plenty of comfort and style.
Located in a new subdivision on the West End of town, the 1,700-square foot, 3-bedroom, 2-bathroom ranch home is ideal for young families or empty nesters. Homeowners will appreciate the simple floor plan that blends function, style, and easy living. “It was well received as an attainable home for those interested in single-level living,” Steve said. “With no stairs in the home, it appealed to people who want to size down from their large family home and age in place.”
Modern Meets Minimalism
One pleasing benefit of the home’s modest footprint is its ease of upkeep and maintenance. The kitchen, while still chef-worthy and will comfortably accommodate guests, is no exception. Its economical size includes everything you need and nothing you don’t, making clean-up a breeze. The moody black cabinetry and stainless steel appliances pop against the white walls while the grey-speckled countertops unify the space. Take a seat at the kitchen island or unwind at the naturally lit adjoining dining area.
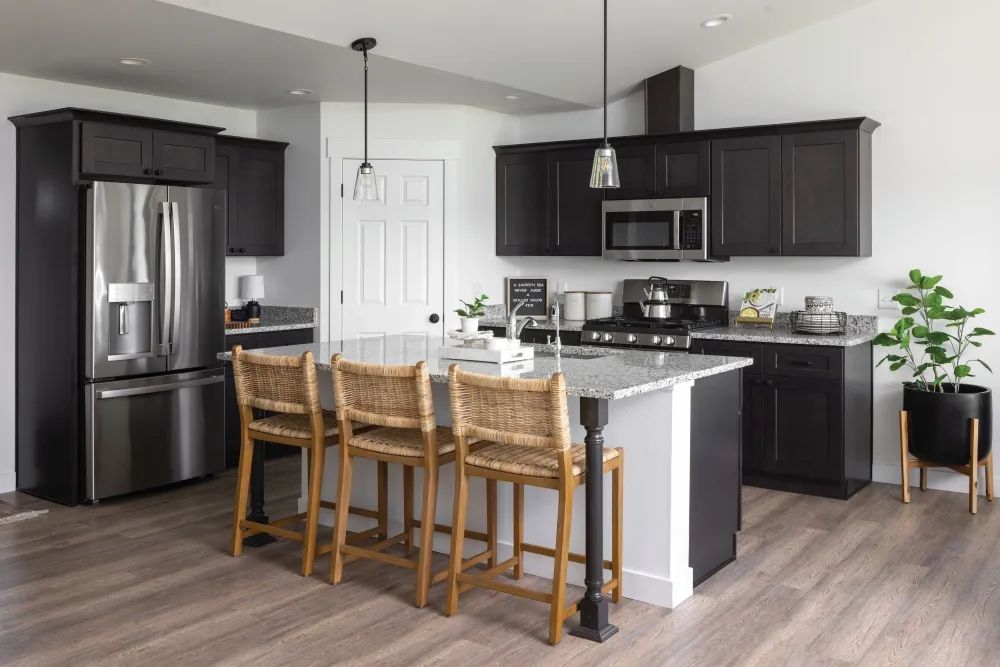
Comfort and Connection
The open dining and living space beckon homeowners and guests to relax. With low vaulted ceilings, the sun-drenched room cultivates an undemanding environment. “People really liked the flow of the living area and its big open space,” Steve agreed. With little room for clutter, the communal space offers plenty of comfort and space for coming together. Nothing says cozy quite like the flickering of a fireplace, creatively nestled in the corner of the room.
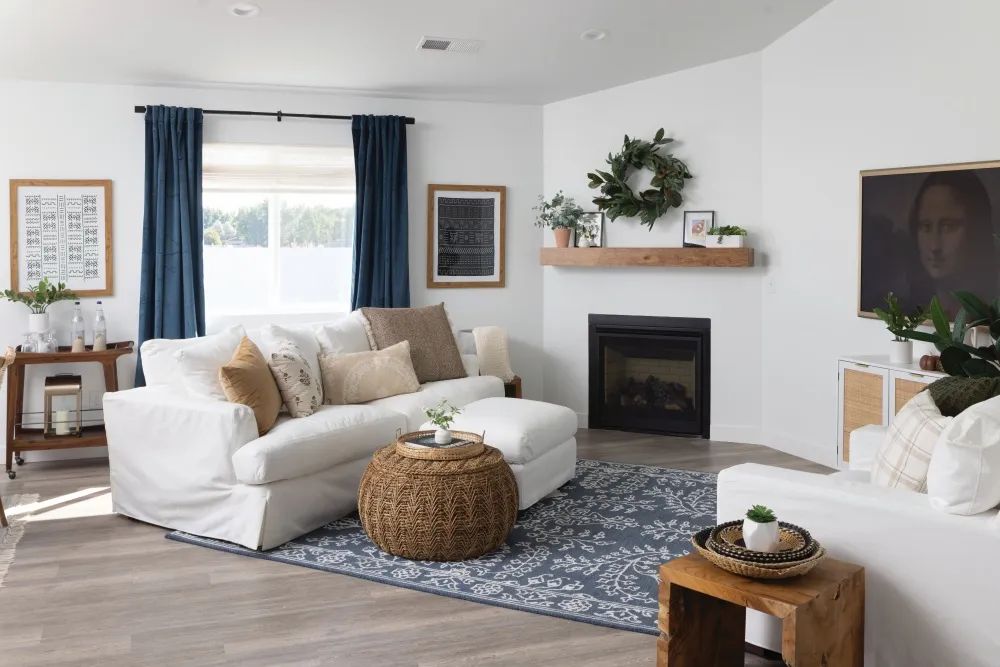
Well-Dressed with Wallpaper
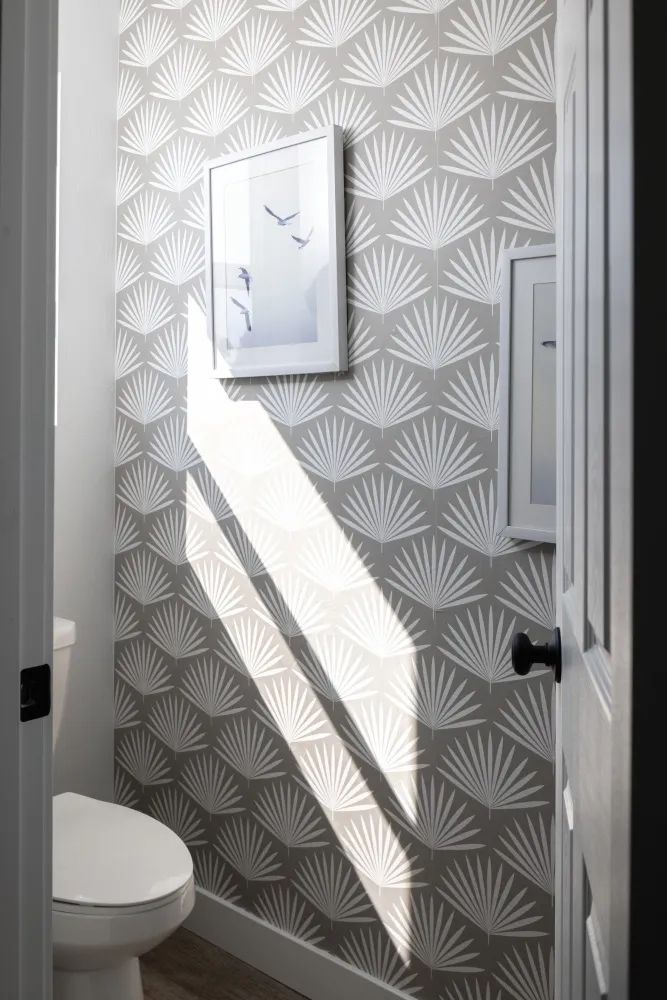
While wallpaper has gone through periods of popularity, it’s evolved immensely and is very much in the moment right now. It offers a unique aesthetic appeal that paint cannot provide, and Wells Built capitalized on this feature in the home. Sprinkled throughout, you’ll find several accent walls adorned with wallpaper, delivering subtle pops of personality and sophistication.
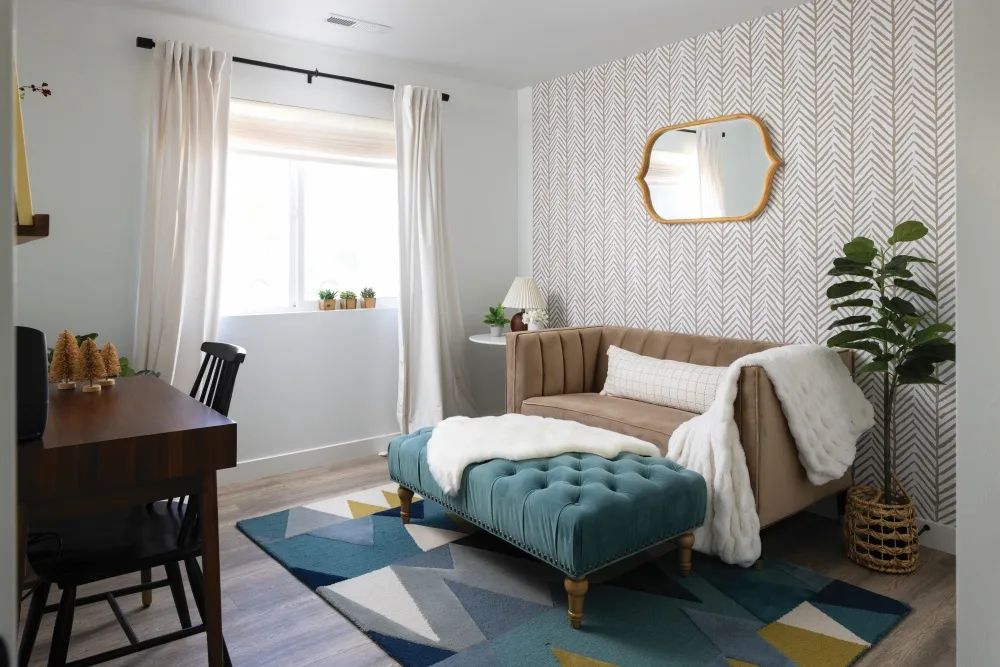
Room to Grow
The home’s interior floor plan may be predetermined, but the exterior, on the other hand, is a wide-open, blank canvas. The covered patio is barbecue-ready, and the fully fenced, oversized backyard is just waiting for a homeowner’s touch. As the weather warms up, the ample green space provides plenty of room to garden, play, entertain, and relax outdoors.
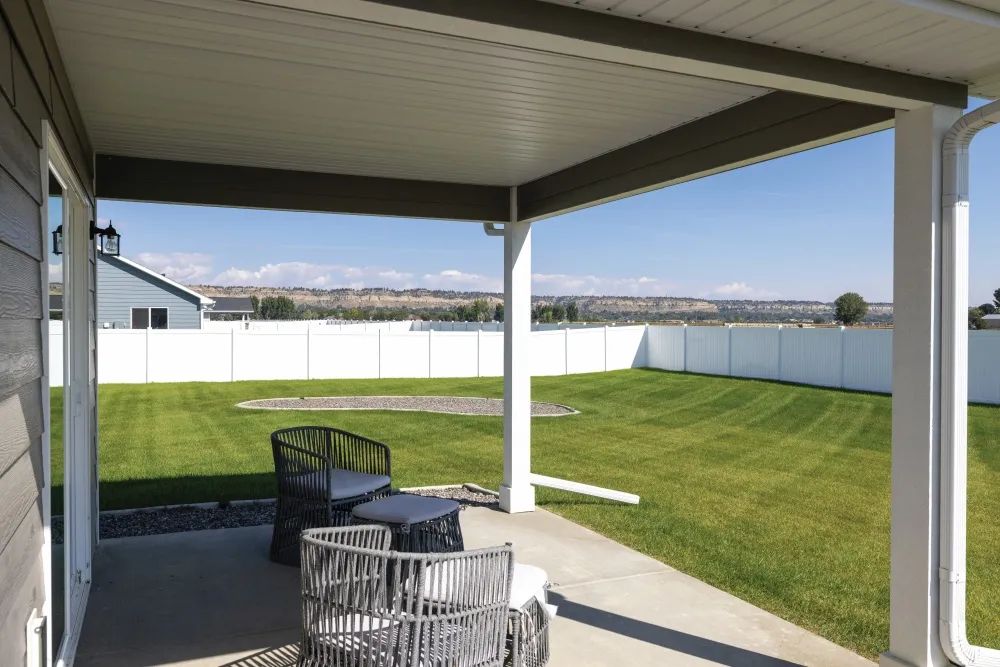
Well Done, Wells Built
For the Wells Built team, it’s more than just sticks and bricks. Family is fundamental to what they do, including the families they build for, provide for, and go home to. “We’re building communities where families can grow and enjoy life,” Steve said, “and our name speaks for itself.”
Originally printed in the March 2024 issue of Simply Local Magazine
Never miss an issue, check out SLM's digital editions here!


