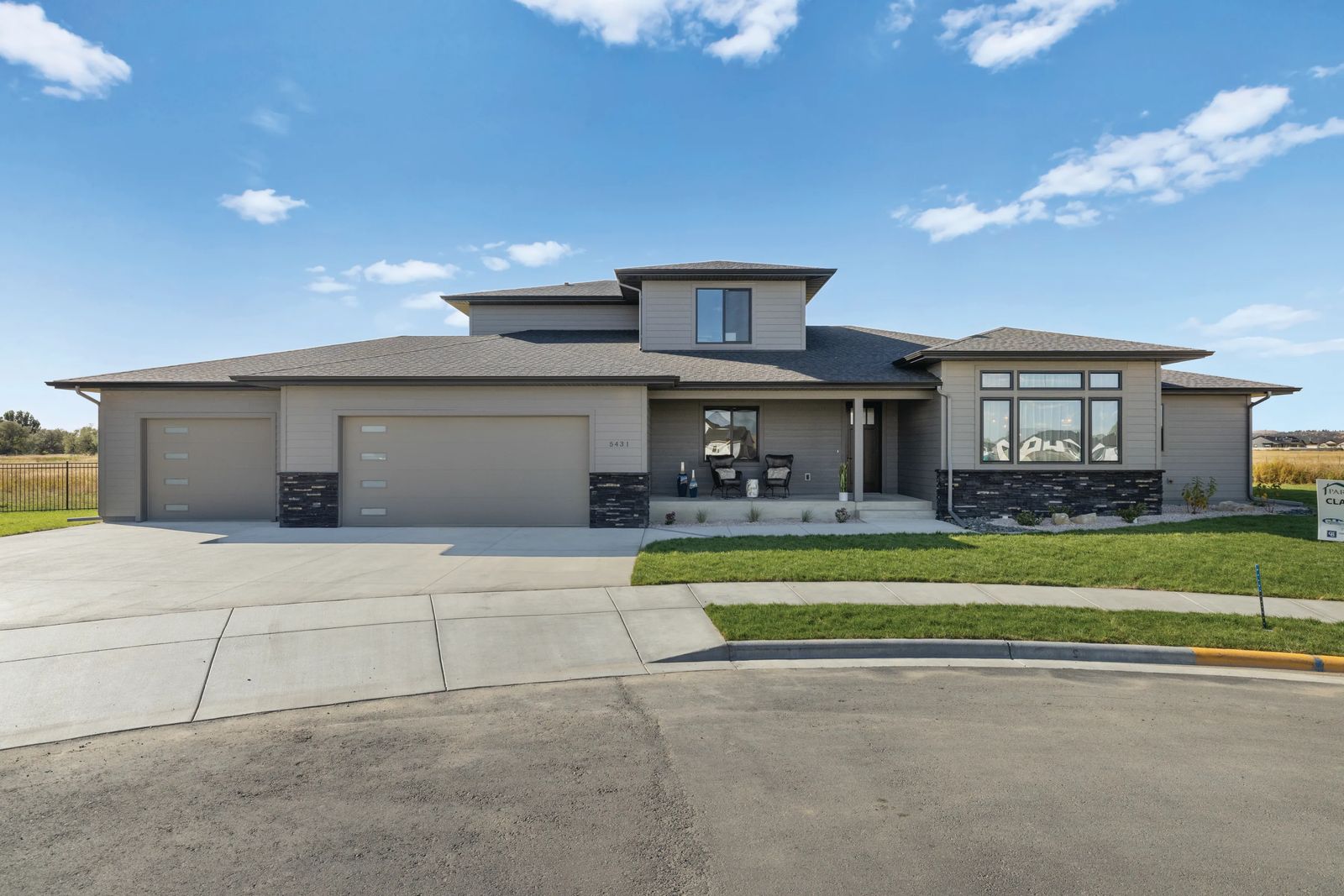
Panoramic Views at Legacy West
March 2023
by maria weidich | photos by nathan satran
Classic Design Homes has been featured in the Billings Parade of Homes over a dozen times, and they continue to dazzle and delight prospective homeowners in the process. Their most recent Parade Home on a quiet cul-de-sac in Billings’ Legacy West Subdivision is no exception.
With only a few stairs leading into the home and all the bedrooms on the main floor, the 4-bed, 4-bath home would easily attract the empty nester and growing family alike. Taking full advantage of the secluded location, the Classic Design Homes team showcases a beautiful home with abundant natural light and noteworthy views.
Stress Less
As builders, Classic Design Homes prides themselves on helping all their clients realize their dream home while simultaneously creating a stress-free building process. Doug Wild, General Manager of Classic Design Homes, fully understands the heaviness his clients might feel during the home-building process. “You get to make a lot of decisions,” he said of building a custom home. “But you also have to make a lot of decisions.” To ease the burden on the homeowner, Doug’s team listens to their clients’ needs, understands their desires, and presents them with a prudent number of choices based on their conversations.
Delight with Light
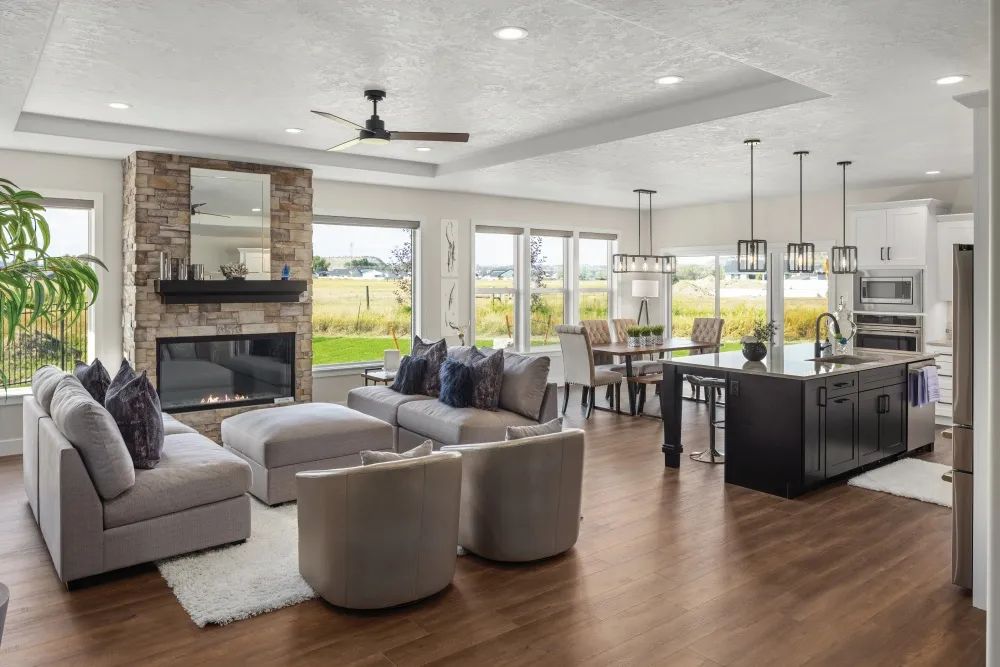
This home has views like it has windows; they’re all around. Large, panoramic windows envelop the home’s south-facing wall providing abundant natural light and views of the Beartooth Mountains. To the north, homeowners are greeted with views of the Billings Rims.
Cook in Comfort
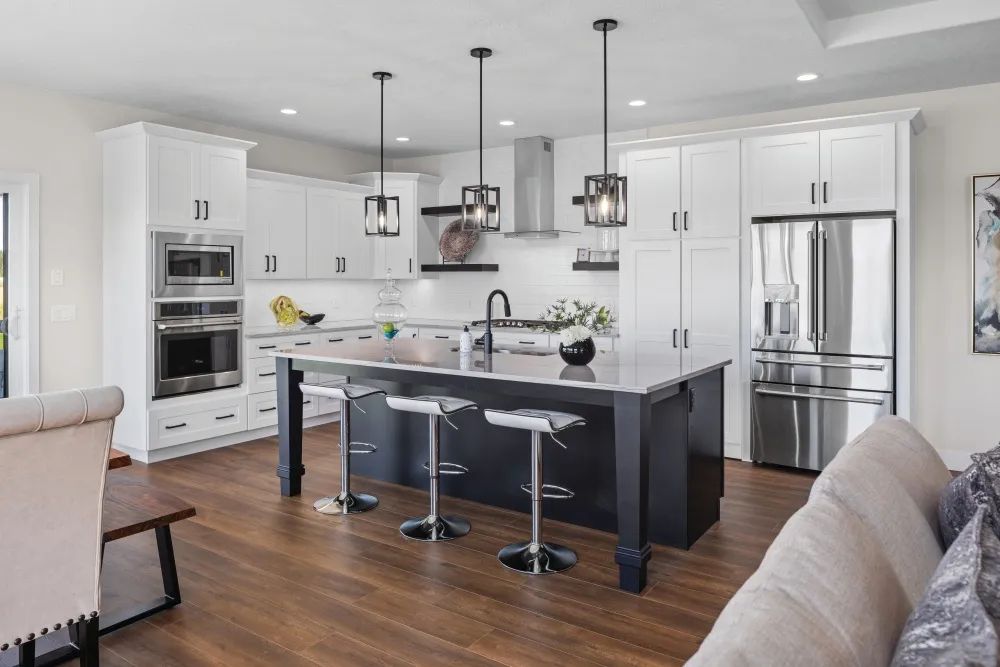
The airy kitchen sparkles with granite countertops, white-painted cabinetry, and a tiled backsplash. The contrasting dark-colored island accommodates meal prep, entertaining, and, with the addition of a stool or two, extra seating. This makes it an ideal place to enjoy casual dining or conversations while cooking.
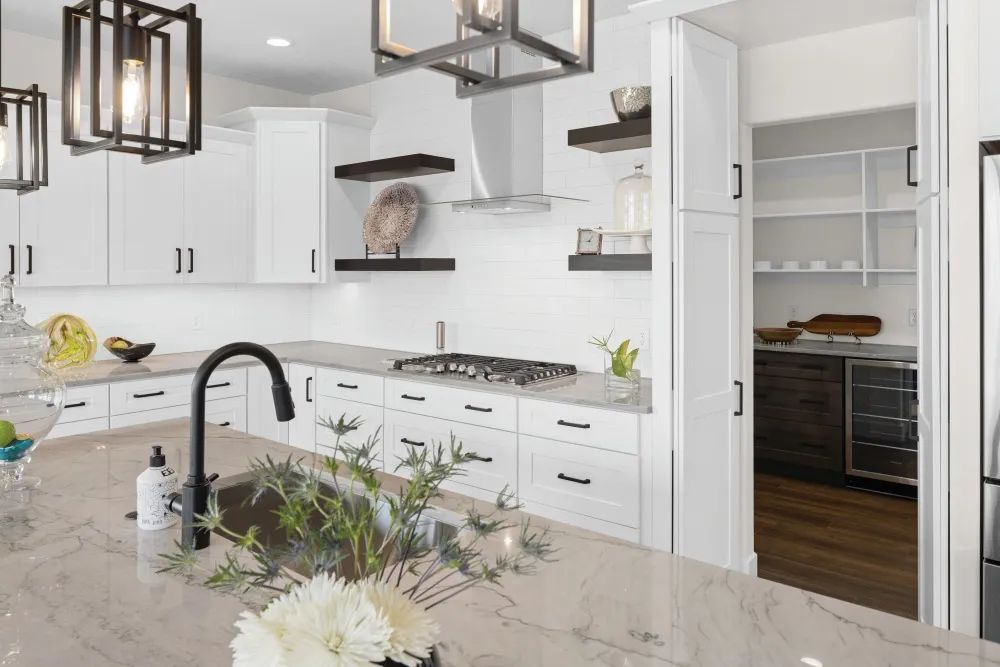
Push through the butler’s pantry's hidden access doors to find even more granite countertops and ample shelving, ideal for those large kitchen gadgets.
The kitchen’s high-end stainless appliances include a double oven, gas range, and sleek glass canopy range hood. In addition, the elegant wine fridge will make an impression on guests and make having a glass of chilled wine even more enjoyable than it already is.
The Heart(h) of the Home
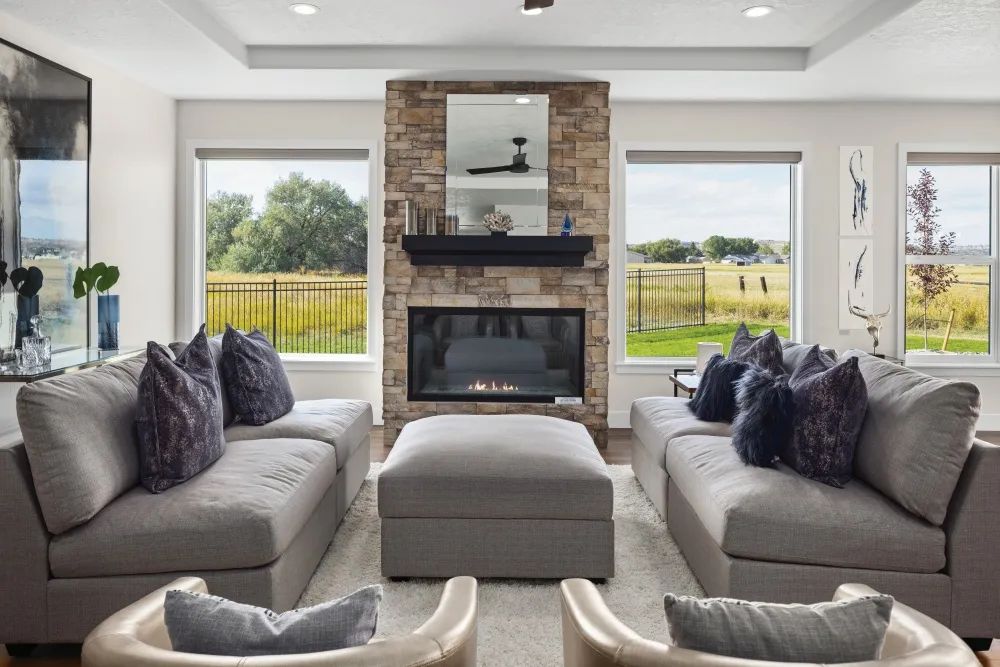
How about a great room with a great fireplace? The home’s colossal gas fireplace, with stone surround, truly is the room's focal point and is one of the largest that Classic Design Homes has ever built. Paired with comfy seating, the elegant yet inviting space will charm both homeowners and guests equally.
A Space to Get Away
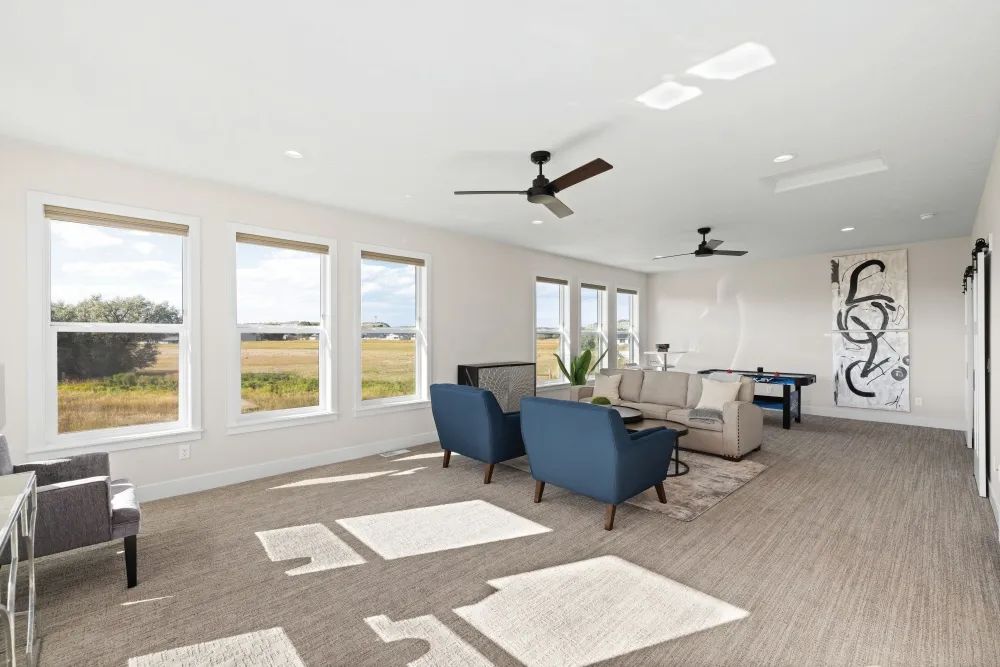
With panoramic windows and stunning views, the upstairs loft offers endless possibilities. “Usually, this space is in the dungeony basement,” Doug laughed. Instead, the sizeable and bright multi-purpose family room makes for the perfect game room or teenage hangout.
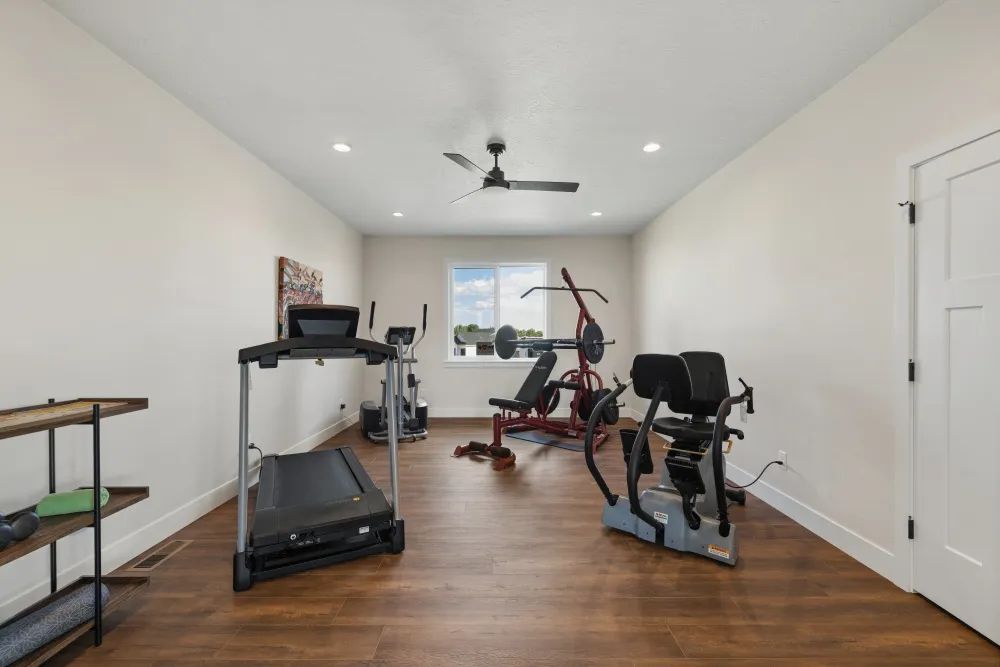
In addition to the loft, the home features another large bonus room with laminate flooring that would work well as a craft room or home gym.
Seeing Double
The primary bath boasts two large double vanities with backlit mirrors and a spacious shower with a bench and beautiful tilework. The bathroom and connecting walk-in closet offer plenty of natural light as you prepare for the day. What’s better than one en suite bathroom? How about two? The home’s secondary bedroom also offers an en suite bathroom, making it the perfect spot to host guests or aging parents.
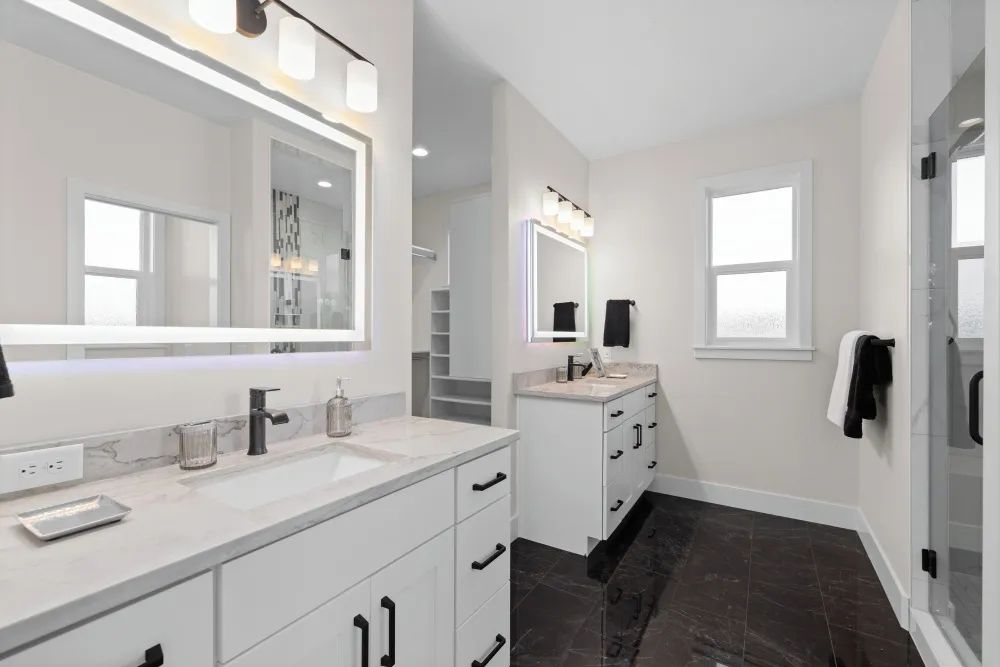
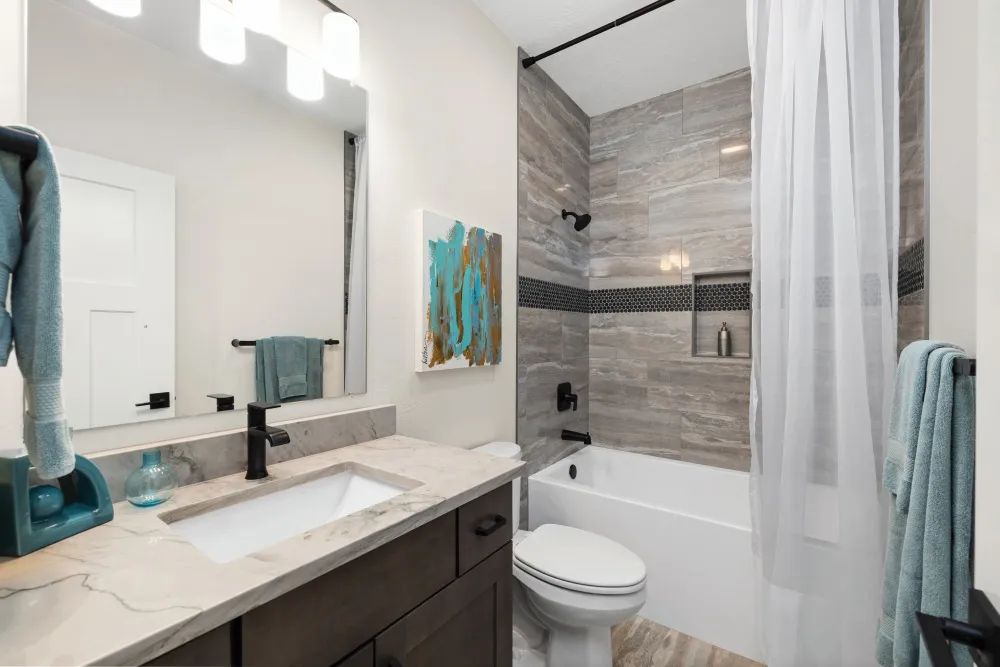
Work From Home
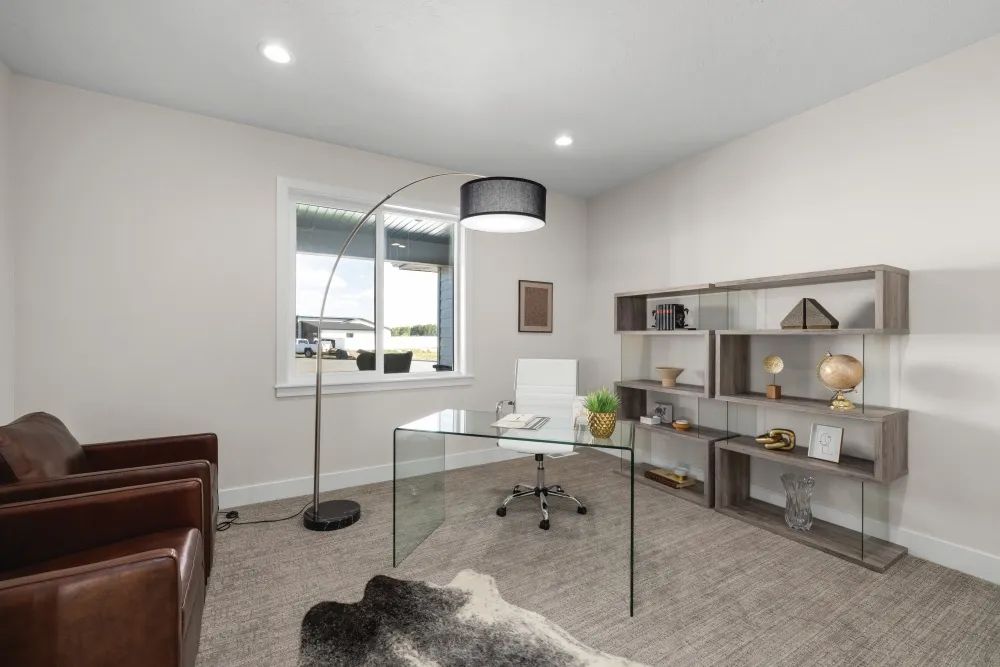
The dedicated home office comes off the main entrance for easy access. According to Doug, home offices are coming back in full force. “We weaned away from them for a while,” he said of their popularity, “but they’re definitely coming back as people continue to work from home.”
A Patio with Privacy and Purpose
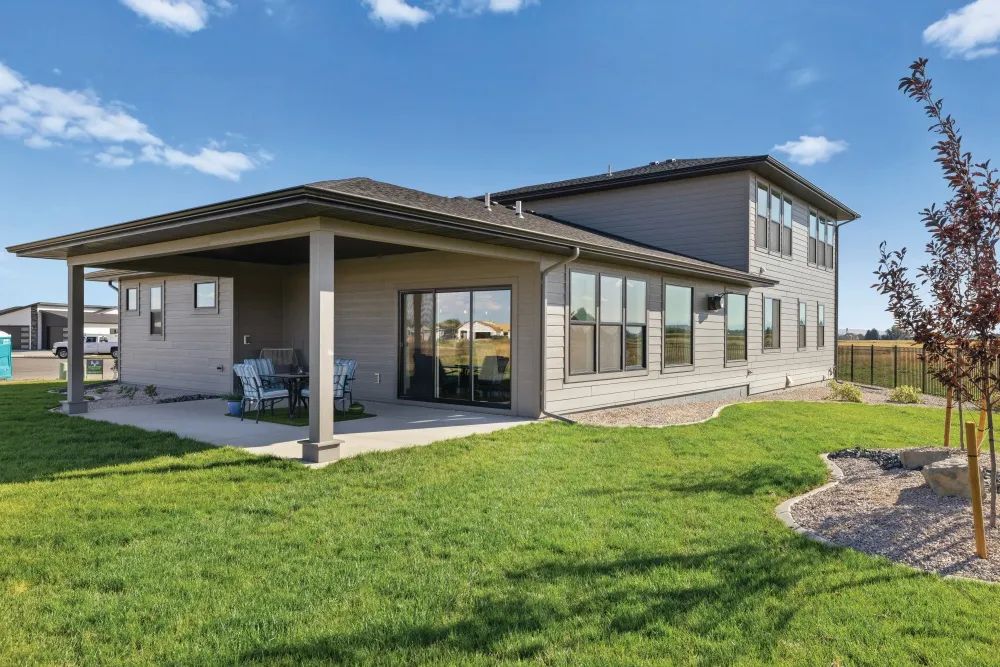
Taking advantage of the home’s privacy and panoramic views, the kitchen and dining space open up to a roomy covered patio perfect for morning coffee, cookouts, or cocktails; rain or shine.
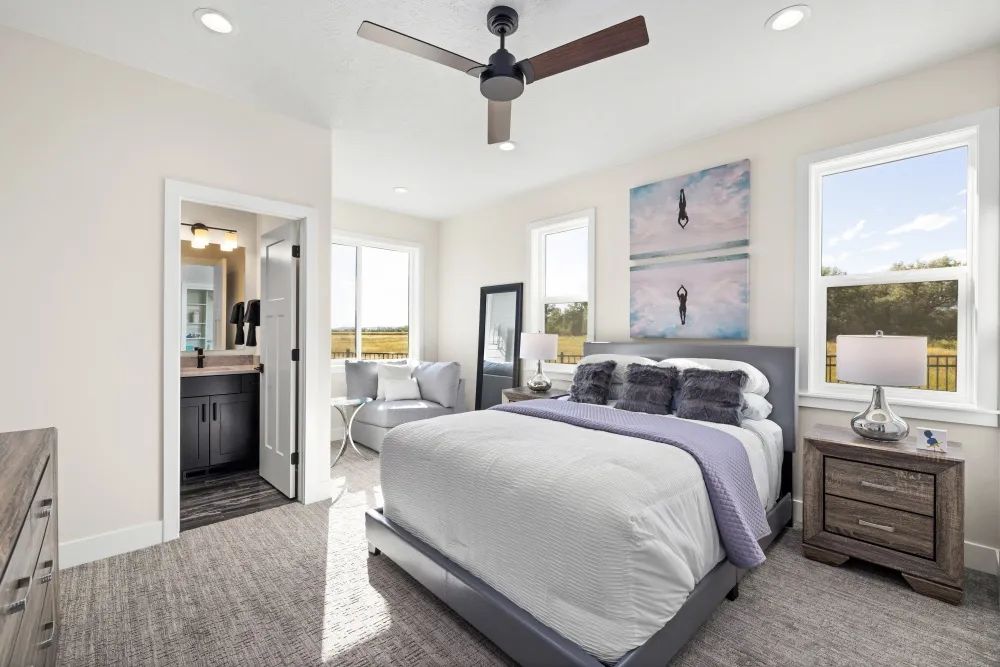
Sources & Suppliers:
- Appliances- Fred’s Appliance
- Architect/Plan Design, Cabinets, - Classic Design Homes
- Bank/Lending- First Federal Bank & Trust
- Carpentry/Framing Materials- Builders First Source, Grand Lumber
- Concrete Supplier- Knife River
- Concrete Foundation- Fleury Concrete
- Door Hardware- A&H Turf
- Exterior/Interior Doors, Interior Trim/Hardware, Soffit/Fascia Supplier- Builders First Source
- Garage Doors- Alpha Overhead Door
- Fireplace/HVAC- Comfort Heating
- Flooring- World Famous Carpet Barn
- Insulation- Billings Insulation
- Landscaping- Drop Tine Landscaping
- Lighting Fixtures- One Source Lighting
- Paint Supplier- Sherwin Williams
- Roofing Supplies- Pacific Supply
- Title Company- Chicago Title
- Trusses- Pride Industries
Originally printed in the March 2023 issue of Simply Local Magazine
Never miss an issue, check out SLM's digital editions here!





