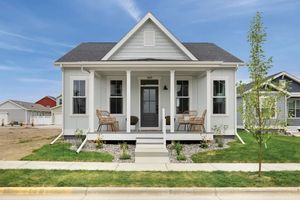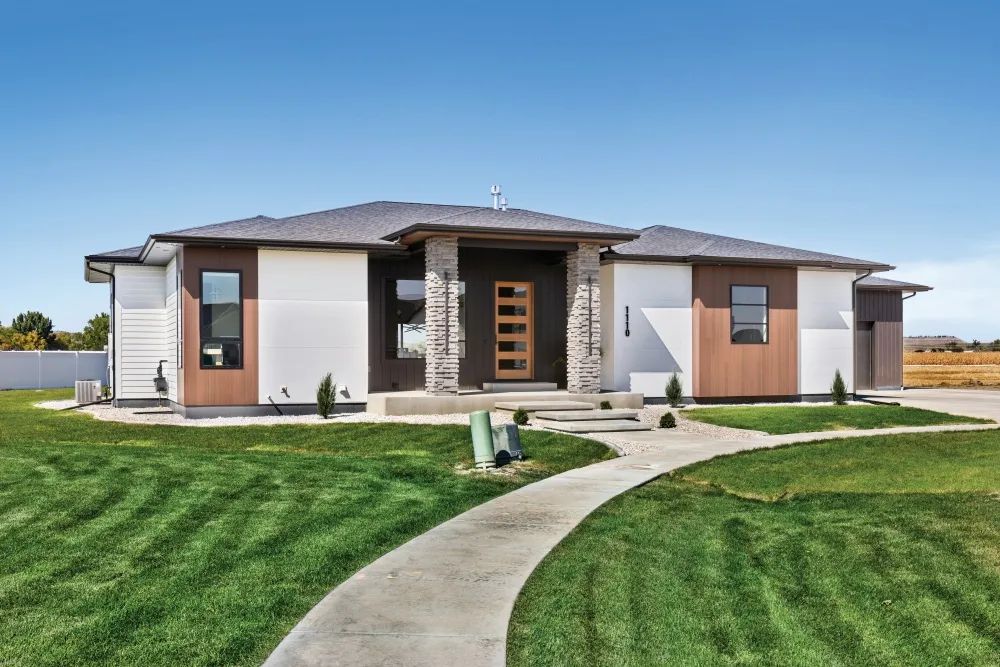
Eberly Built: A Modern Home with an Organic Twist
December 2023
by maria weidich | photos by nathan satran
Rodney and Tiel Eberly are not only life partners, they are united in their work, too. Together, the husband-and-wife team owns Eberly Built, a construction company delivering “high quality and hustle” to the Billings community since 2018.
A third-generation builder, Rodney has worked in nearly every facet of the industry for the last 15 years. From concrete work to framing to finishing, Rodney grew up learning all stages of home building from his father and older brothers before going into business on his own.
From the small town of Circle, Montana, Tiel spent a summer in high school roofing to make some extra money and has been learning the trade from Rodney ever since. “Rodney is a good teacher, and I can follow directions well,” she laughed. “We work really well together and have similar taste in design, and it all just comes together! All we want to do is build houses together!”
Also a real estate agent, Tiel can bring this expertise to Eberly Built. “When you’re the agent, you get great, raw feedback. As a builder, people might think they’ll hurt your feelings. But when you’re the agent, they tell you what they really think!”
Eberly Built had a chance to display their first-rate work this fall at the 2023 Parade of Homes. Brimming with character and soul, the 6-bedroom, 4-bathroom West End home displays contemporary sophistication. “It showcases the work we like to do,” Tiel said. “From custom exteriors to finish work, we brought out the modern design while showcasing new ideas.”
From the eclectic choice of exterior siding to the modern glass-paneled front door, the home’s exterior promises to impress even before stepping inside. The wide stairs and ledge stone pillars make a grand first impression. The exterior LED lighting illuminates the entire front porch as the sun goes down. “We put a lot of thought into the exterior, and this creates a neat look so your house doesn’t just disappear at night,” Tiel said.
Luxe Lighting
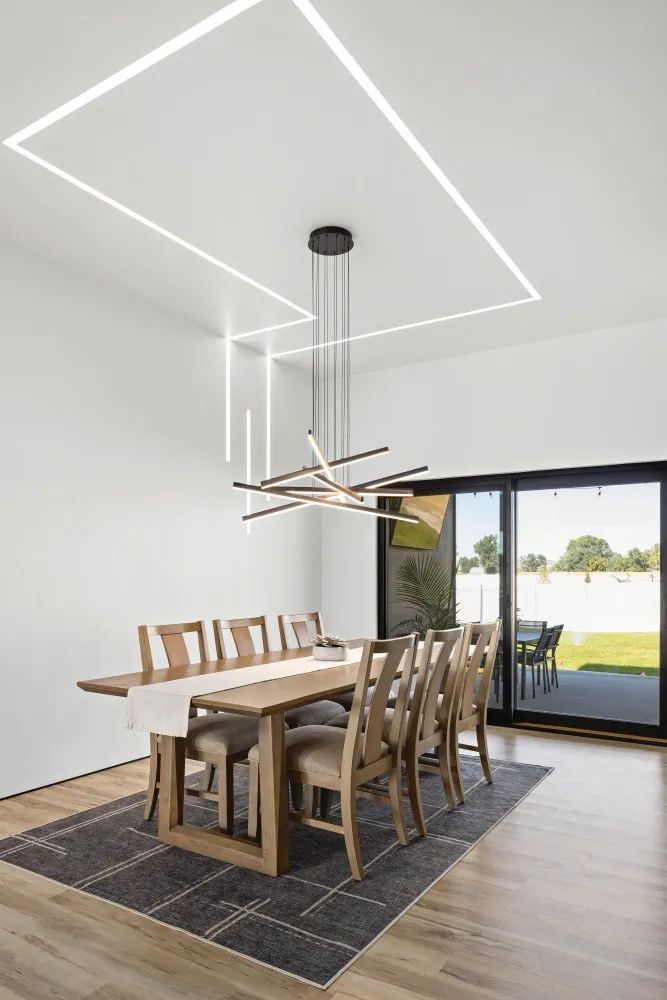
The lighting throughout the interior is distinguished and dazzles at every turn. The unique selection of pendant light fixtures and recessed LED track lighting makes the home shine. “It’s mudded right into the wall,” Tiel said of the track lighting, “It almost looks 3D, but it’s completely flat.” Homeowners can change the room's ambiance by adjusting brightness and even the shape to help designate each space.
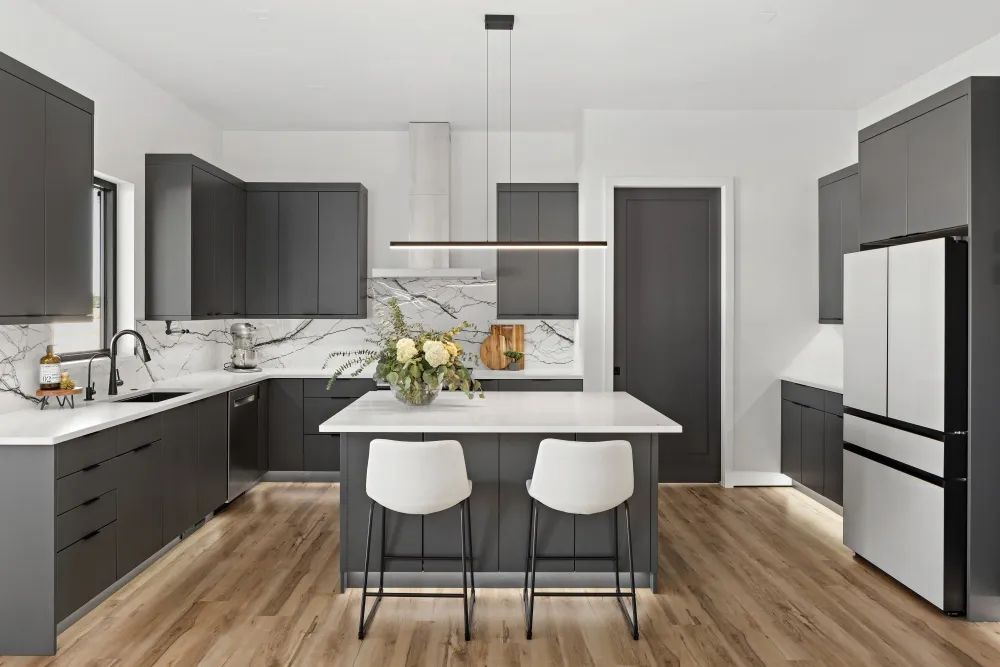
The kitchen reveals even more contemporary ways to illuminate the home with convenient toe-kick lighting, under-cabinet lighting, and even a motion-detected light in the pantry. The strip lighting featured on the dining room ceiling and down the wall is striking, and the state-of-the-art technology will deliver wow and wonder to homeowners and guests alike.
Light, Bright, and Cozy
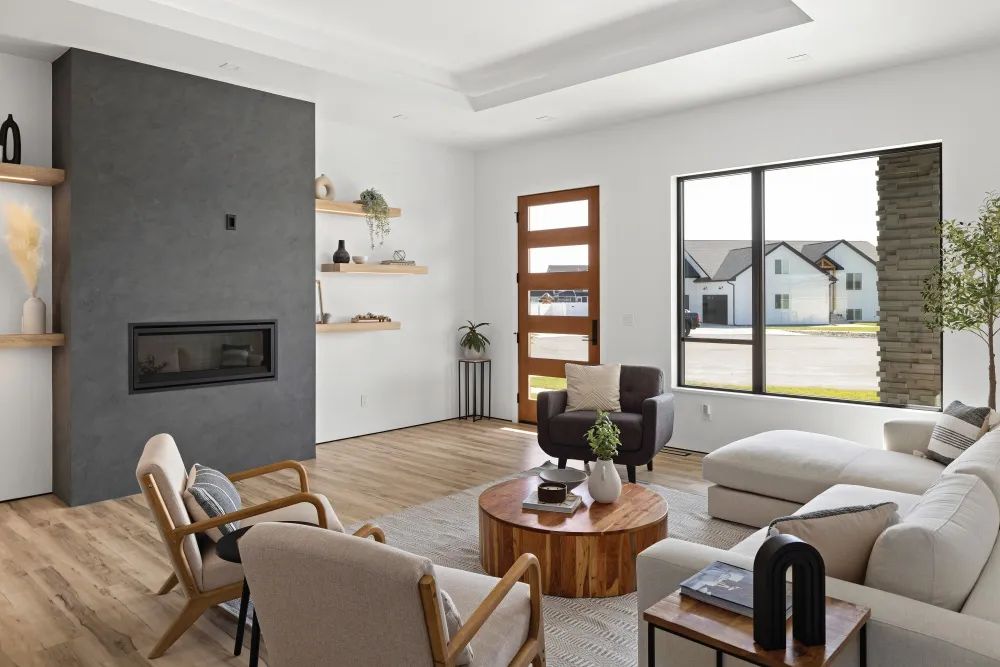
Lacking any window treatments, the large window in the Great Room allows natural light to flood the space throughout the day. The focal point, however, is the fireplace. The floor-to-ceiling fireplace surround is a statement piece finished using Roman Clay, a colored plaster providing a marble-like effect with a warm, earthy texture. Garnishing each end of the fireplace are floating shelves with recessed lighting, creating a sense of sophistication and comfort.
The lit tray ceiling above adds depth and definition to the room. “We like a little more separation,” Tiel said of the home’s layout. “While it’s still open, everything has its own designated space.”
A Sweet Grand Suite
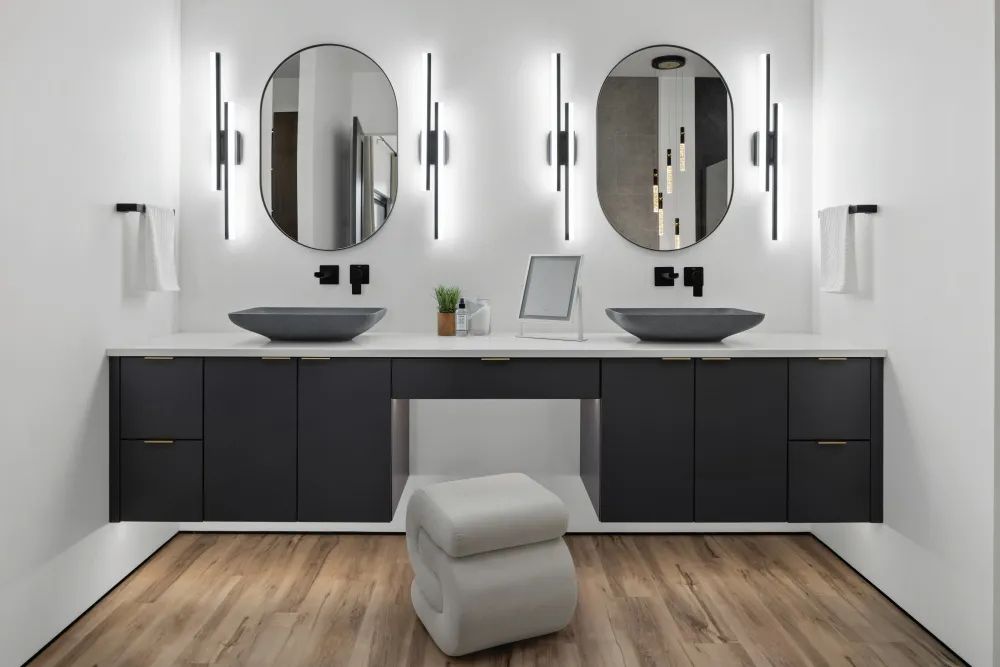
While the Main Bedroom is minimalistic, the Eberlys overlooked nothing in the Main Bathroom.
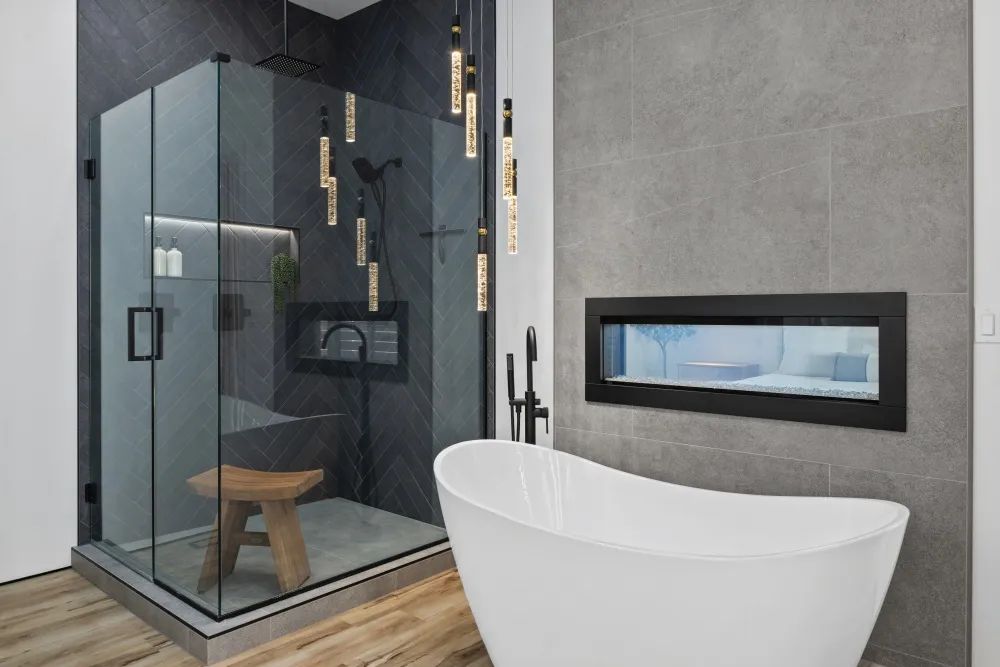
As such, the comforts of the oversized space might make the mundane task of brushing your teeth feel like an elevated experience. The free-standing bathtub, electric fireplace, herringbone-tiled shower, spacious double vanities, and walk-in closet embody the lap of luxury. Currently living in the home and enjoying these features, Tiel laughed, “I don’t think I can ever share a sink with Rodney again!”
Maximizing Life Outdoors
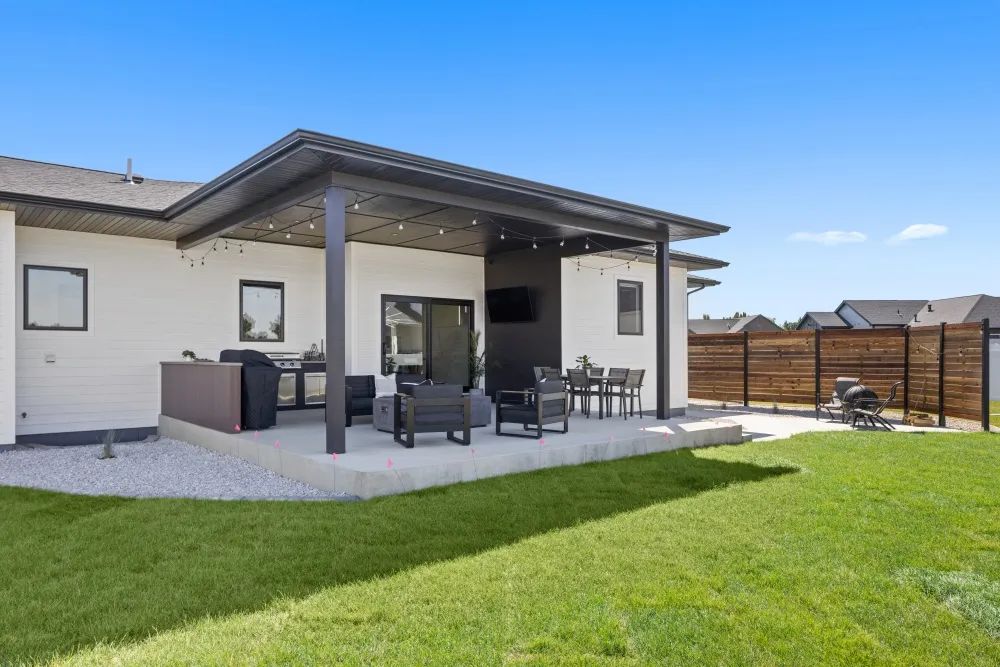
Step outside onto the back porch, and the luxuries of the home continue. Whether it’s a space for cooking, entertaining, dining, relaxing in the hot tub, or cozying up by the fire, this home has it all. The covered patio has an outdoor kitchen with significant counter space, a natural gas fire pit, mounted TV, and room for casual seating and a dining table.
Doubling the Space Downstairs
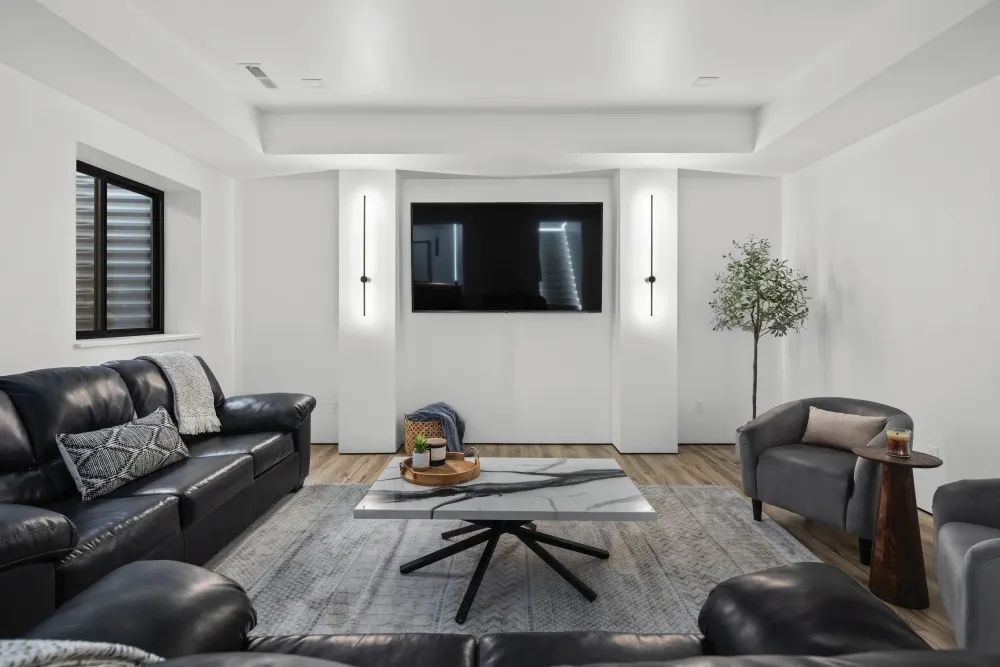
Several Parade Homes boast zero-entry features in recent years, making them appealing to the aging population. Eberly Built, however, capitalized on square footage and included a basement level in this home. Designed with a circular flow, Tiel said the Parade-goers marveled at its spaciousness. Three bedrooms, two bathrooms, a TV area, an exercise room, a wet bar, and a library nook provide the ultimate area for large families and hosting guests.
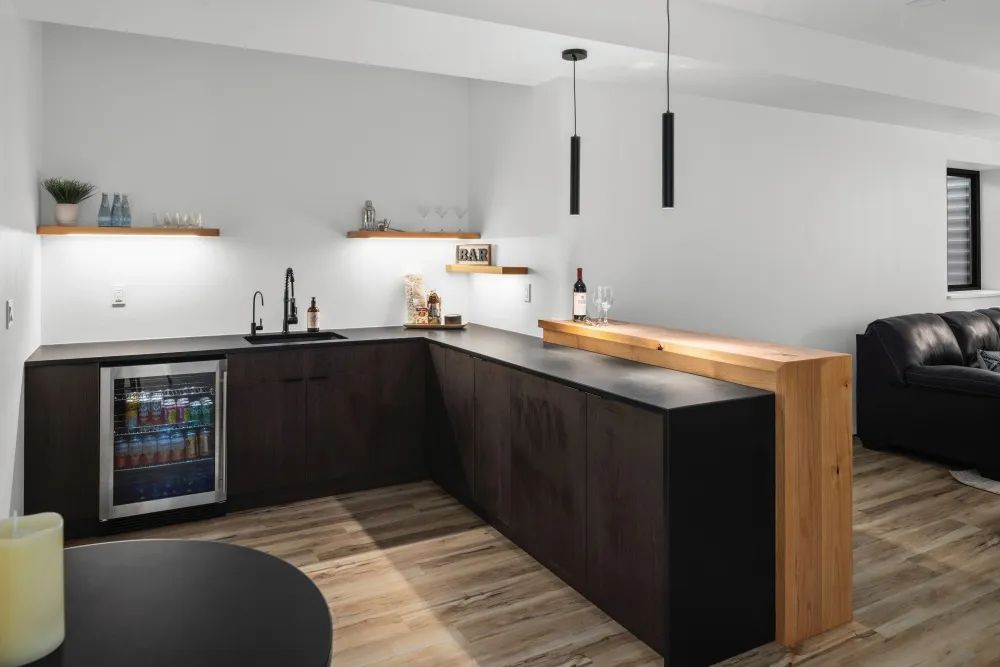
A Strong Foundation
Rodney and Tiel are well aware building or renovating a home can cause friction amongst couples, but they believe building homes makes their marriage even stronger. “We love it,” Tiel said of working alongside Rodney. “All we want to do is build houses together! We’ve been really blessed to tailor our lifestyle so we can spend a lot of time together. We’re doing what we love, and it’s super fun to share that with other people.”
Stay up to date with Eberly Built on Facebook and Instagram @eberlybuilt.
Originally printed in the December 2023 issue of Simply Local Magazine
Never miss an issue, check out SLM's digital editions here!


