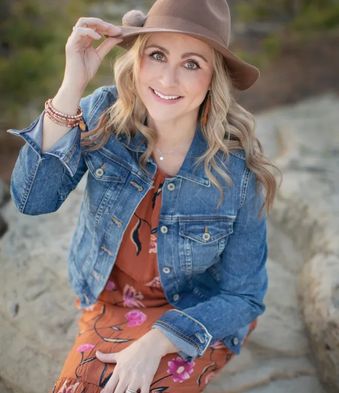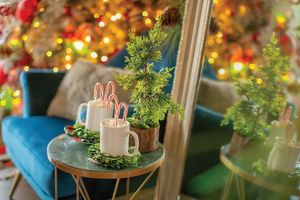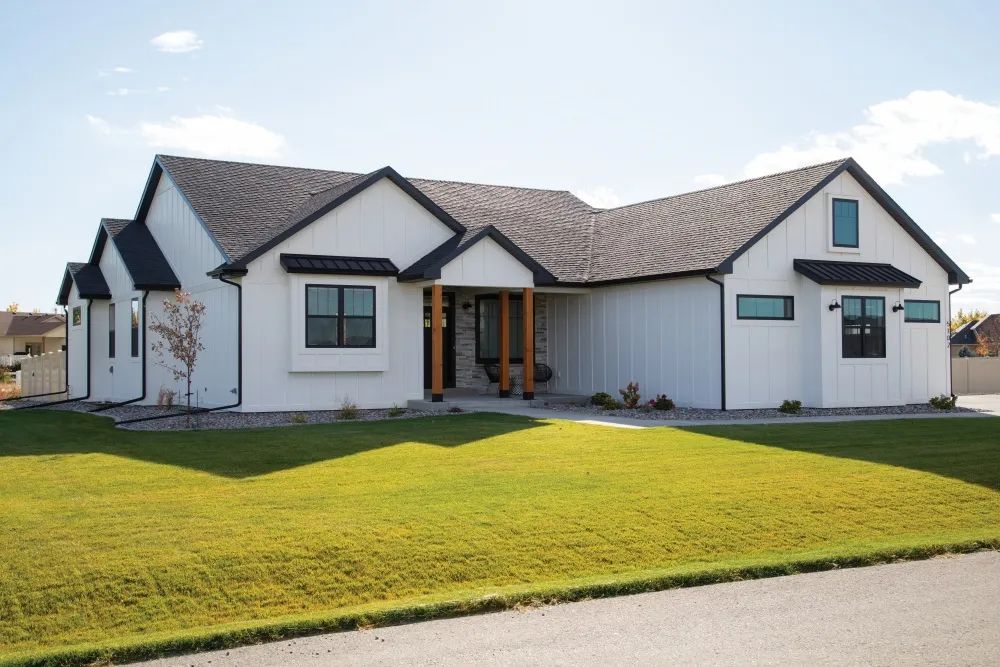
Designing a Home to Love
December 2021
by stephanie toews | photos by nathan satran
“Your home should tell the story of who you are, and be a collection of what you love.” Nate Berkus
When local couple, Josh and Julie Dannenberg were in search of a lot to build their dream home on, they could hardly believe that this corner one in Diamond Falls was available. Backing up to a beautiful view of mature trees, they knew it was the perfect spot for them to build.
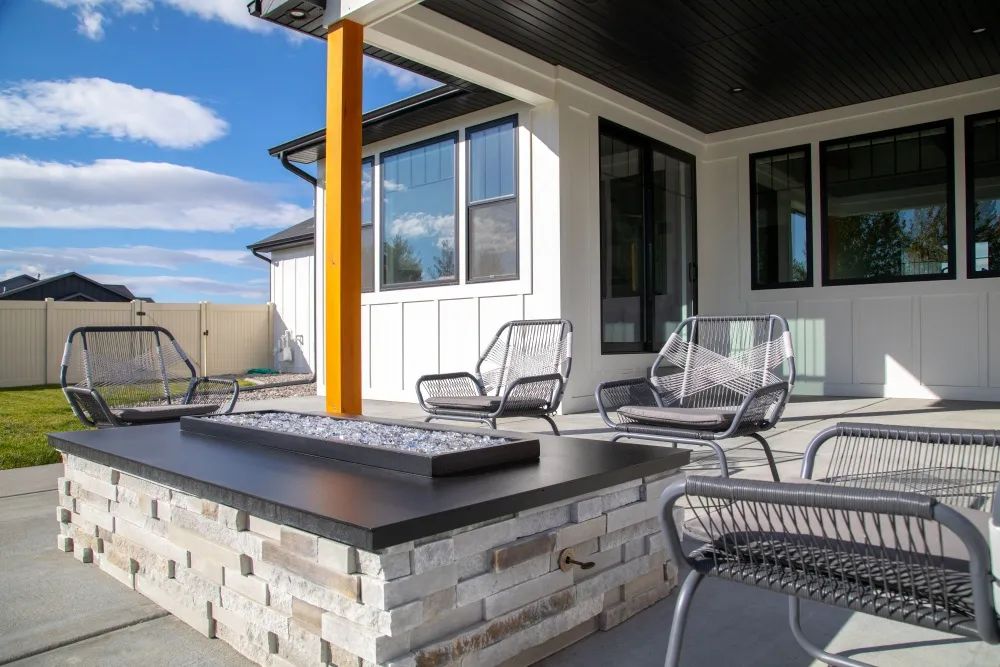
The backyard features a stunning linear fireplace and covered patio with wood accented pillars, a great place to gather for conversation.
A Friendly Greeting
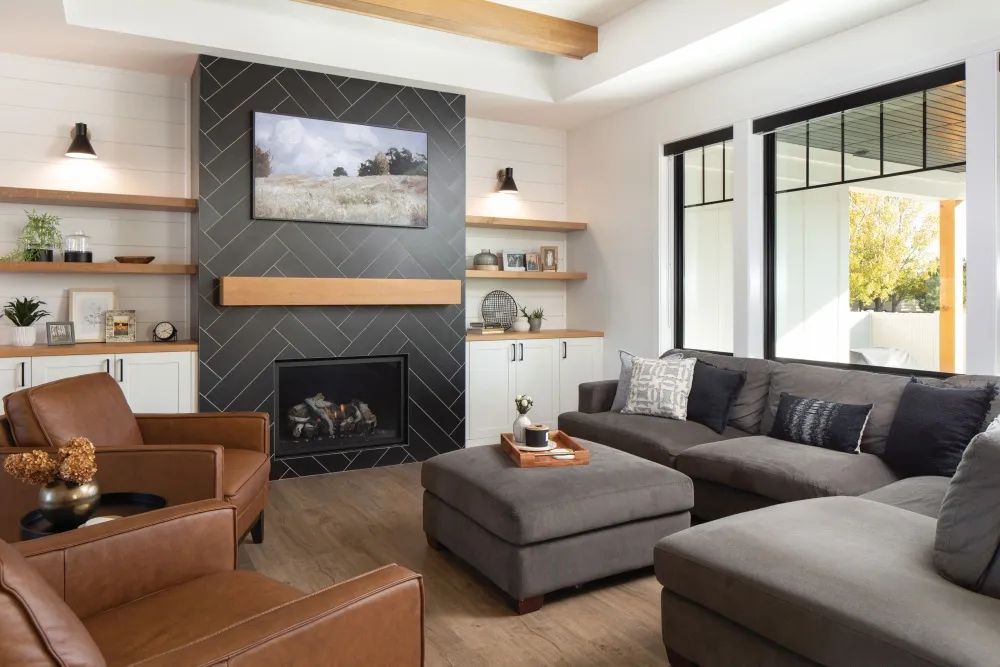
Stepping through the front door of this bright and beautiful custom-built home by Shane Fuchs of Rimrock Builders, you’re instantly greeted by natural light streaming through the large windows and a cozy statement fireplace flanked by wood floating shelving. The attention to detail is evident everywhere the eye looks, and it’s clear this is a place where friends and family love to gather.
The Dannenberg’s, who will celebrate 24 years of marriage bliss in June, are thrilled with the end result of the home they share with their youngest son, while their two college-aged sons each have their own rooms to come home to.
Josh proudly shared, “Julie was a huge part of every detail designing the home. From working with the draftsman, to all of the big and little details.” Julie shared her hardworking, business-owner husband’s words when he came home from work one day, “I love home.” This was the ultimate compliment to Julie as Josh pretty much left all of the design details and choices of their traditional home with modern elements up to her.
The Gathering Place
The kitchen, specifically the extra-large island (builder Shane’s signature), is the “gathering place” for their family, says Julie. They can be found enjoying most meals around it and playing board games (something they love to do together).
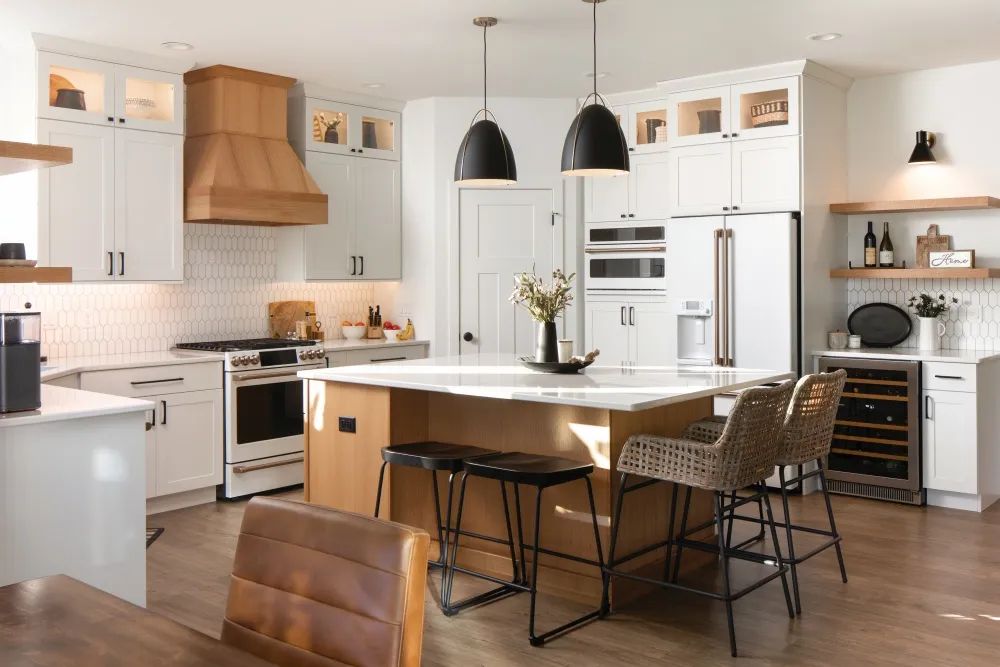
One of Julie’s favorite elements in this space was the splurge on GE Café Appliances. She even had Shane build a toaster shelf in the pantry in order to enjoy making toast every day in her matching Café toaster. She laughs as she tells me that Shane thought she was crazy.
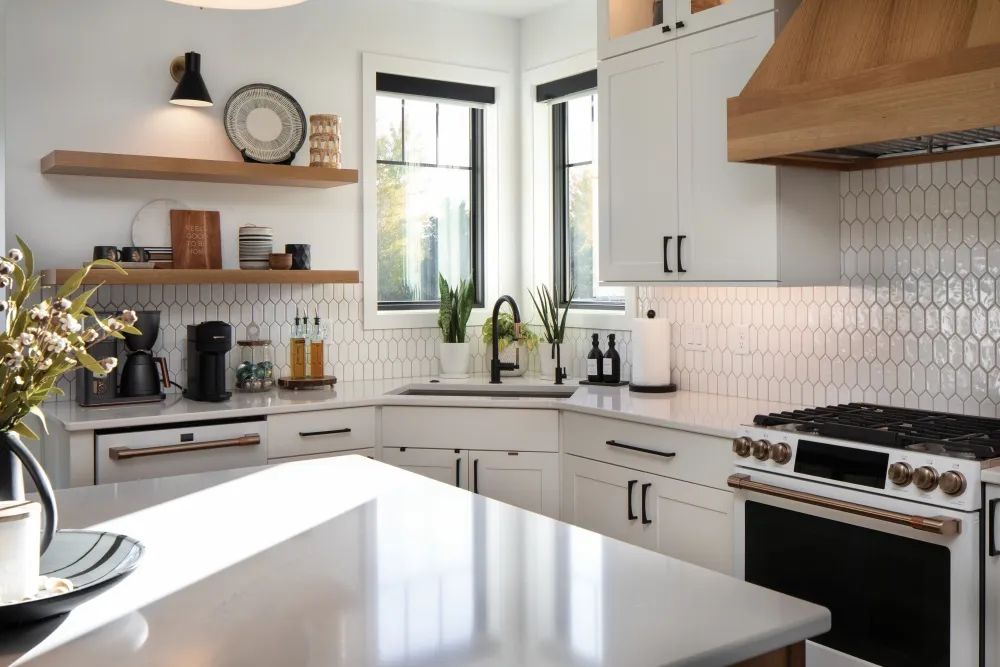
The crisp, white kitchen is beautifully balanced and anchored by the warmth of wood accents including the island cabinetry, floating shelves, custom hood vent she picked out with the help of Jessica Hannesson of Hannesson Homes, and luxury vinyl wood plank flooring.
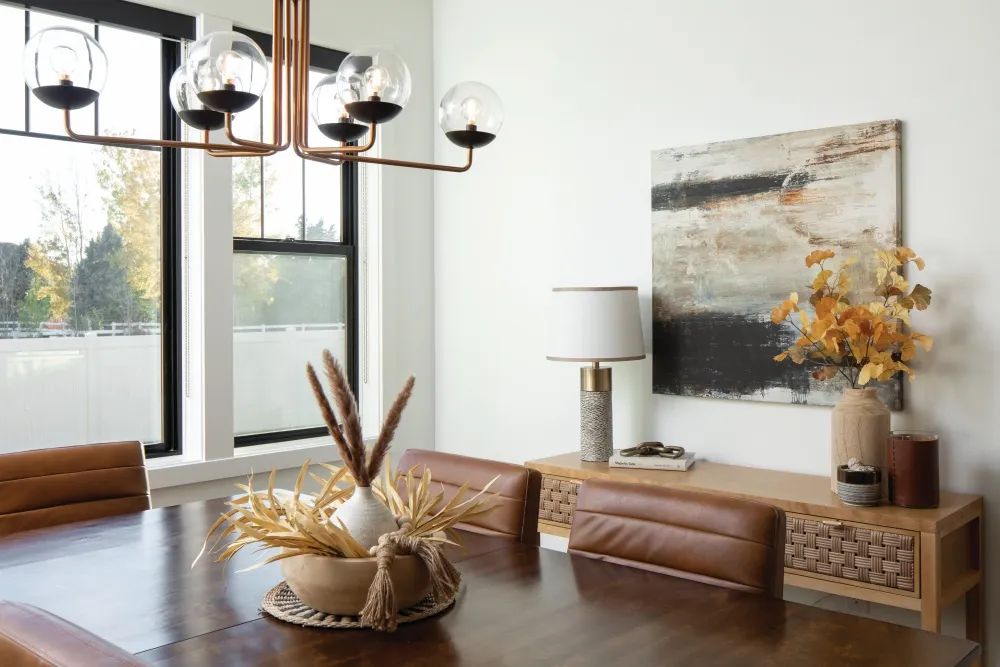
Several of the decorative items, tastefully displayed throughout the home, were found at Hannesson Homes.
A Welcome Escape
In the primary suite, the bright white walls are balanced with shiplap accents painted in Sherwin Williams Iron Ore. Warm wood floating shelving and flooring is carried into this space for a cohesive feel throughout the entire home, and a sliding barn door separates the bedroom from the primary bath.
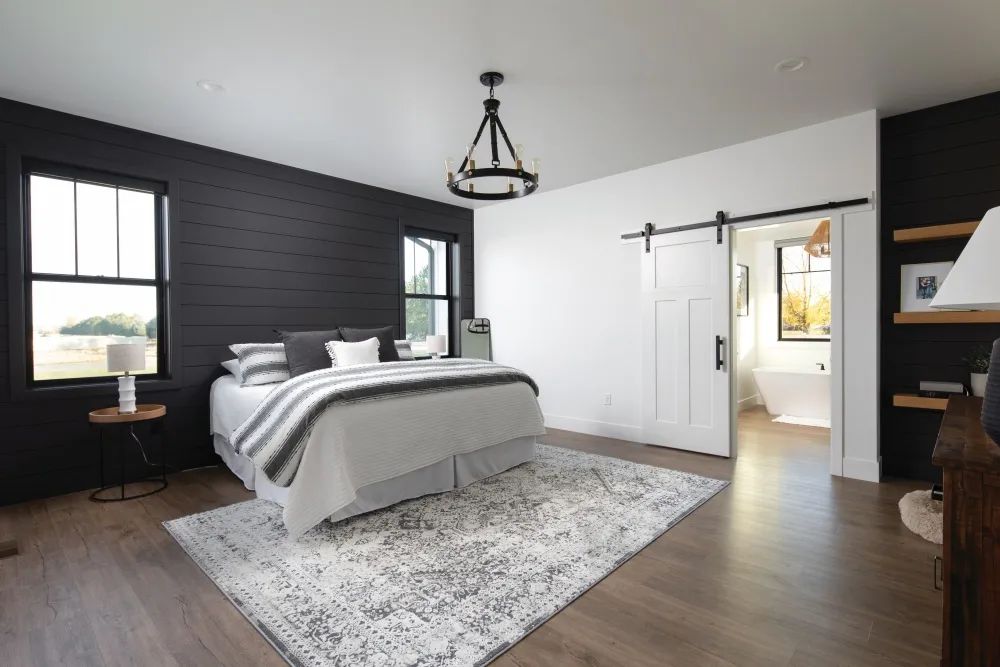
The love the Dannenberg family shares for one another and the home they’ve created is a beautiful blessing for which they’re extremely grateful.
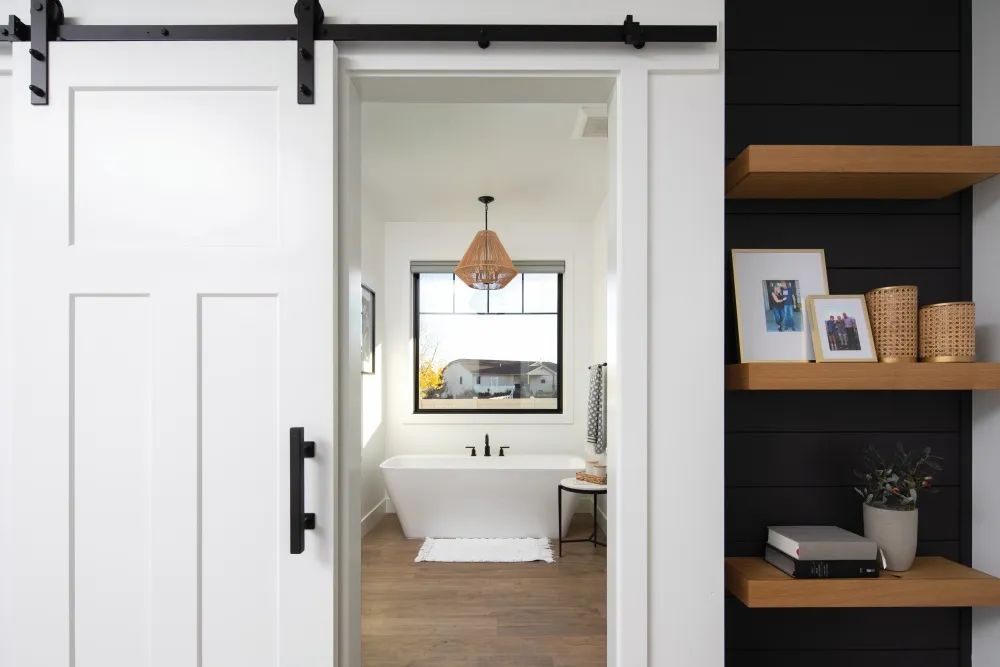
Thank you to every person and business that played a part in creating this extraordinary home!
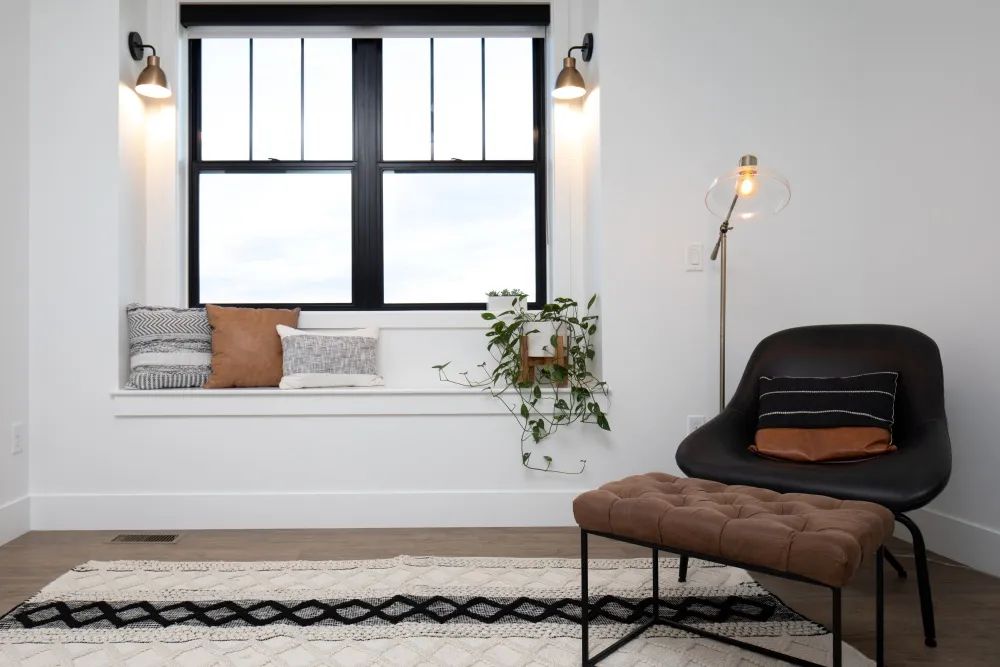
Sources:
- Builder: Rimrock Builders, Shane Fuchs
- Kitchen laundry, and bathroom cabinets and quartz countertops: Hannesson Home Interiors
- GE Café Appliances: Fred’s Appliance
- Flooring and tile for showers: Carpet One, Sarah Wise and Justin Coleman
- Windows: Pella Windows and Doors of Billings
- Front entry door: Ullman Lumber, Big Timber, MT - Travis Shepard
- Blinds: The Blind Guy, Barry Allsop
- Paint: Sherwin Williams interior: Extra White, Shiplap in primary bedroom: Iron Ore
- Interior railing and outdoor metal work (including fire pit top): Artistic Iron
- Fireplaces (indoor and fire pit): R&T Services, Scott Caddell
Originally printed in the December 2021 issue of Simply Local Magazine
Never miss an issue, check out SLM's digital editions here!

