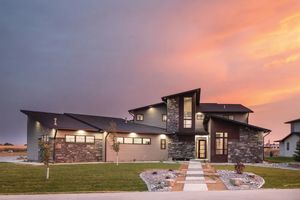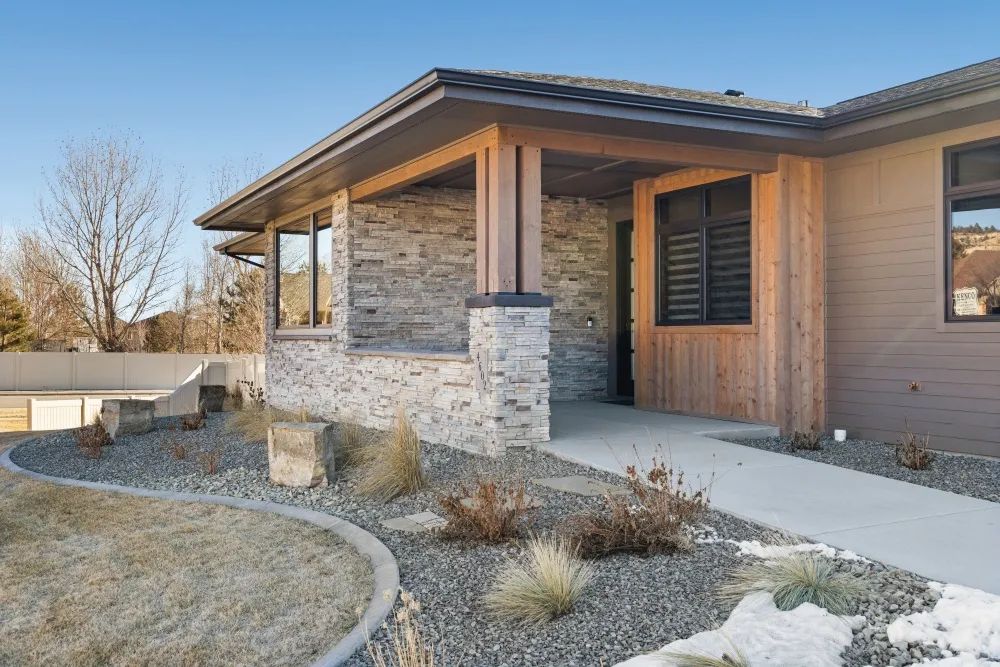
Montana Modern: A Ranch House in the City
March 2023
by hannah olson | photos by nathan satran
Montana is famous for its rugged, mountainous landscape - the land of cowboys, open skies, and fields of farmland and cattle ranches. However, those of us who live here understand that although Montana is certainly all those things, it is also innovative and far from stuck in the past. Ryan Helgeson, Principal of Helgeson Homes, has defined his own Montana Modern aesthetic, making it his craft to combine traditional, statement aspects of Montana with contemporary design and craftsmanship elements.
A Helgeson Legacy- Integrity, Quality, Originality, and Care
Helgeson learned the craft and business of homebuilding from his dad, Stan Helgeson, who began building homes in Billings in 1978, along with a legacy that stood on a foundation of integrity, quality, originality, and care. These same values, paired with the level of excellence homeowners have come to expect from the Helgeson name, are now carried on by Ryan.
Ryan is proud to extend his hard-earned wisdom to his clients, and his approach makes the homebuilding process as easy as possible. For example, it’s a common misconception that you must have secured a lot, architectural plans, and a stack of contractors' bids to begin the home-building process. Ryan has a better approach.
First, Ryan assures clients that they don’t even need to have a lot when they first contact him. He simplifies the process for them from the very start. Although they can find the right design for an existing lot, he can also help you find the right space for the home you are imagining.
From there, he likes to take clients through various design options, customizing their wishes until they have the perfect design. Finally, it’s time to personalize the details.
Ryan reminds clients that he and his team can take your Pinterest boards and make them a reality because although they like building houses, they “love building your dream.” From start to finish, a Helgeson Home design typically takes anywhere from 2-6 months, followed by 9-12 months of construction.
Building a Home for Two Around their Mountain View
For Gerald and Cathy Pavlick, their journey with Helgeson Homes was as much of a dream as their house itself. As retirees with two young grandsons, The Pavlick’s wanted a home they could love, enjoy, and, most of all - share with their family and friends.
“I think what they were wanting was a Montana, mountain, modern feel. There are great views of two mountain ranges from their living room. So, we designed everything and finished everything with that in mind. So, it is like the cabin Gerald always wanted, but modern,” Ryan said of the inspiration.
Ryan found them the perfect lot, and Josh Sayer, with Response Design Architects, created the plan for the home. “We take all the puzzle pieces that are out there,” Ryan explains, “Taking everyone’s ideas and giving each of those things a voice in the project.”
As far as the exterior, Gerald explained that they were after a prairie-style house. Something understated but classic. “We wanted a ranch house in the city,” he said. The house is the color “backdrop” by Sherwin Williams, and the home is as Montana Modern on the outside as it is through the front doors.
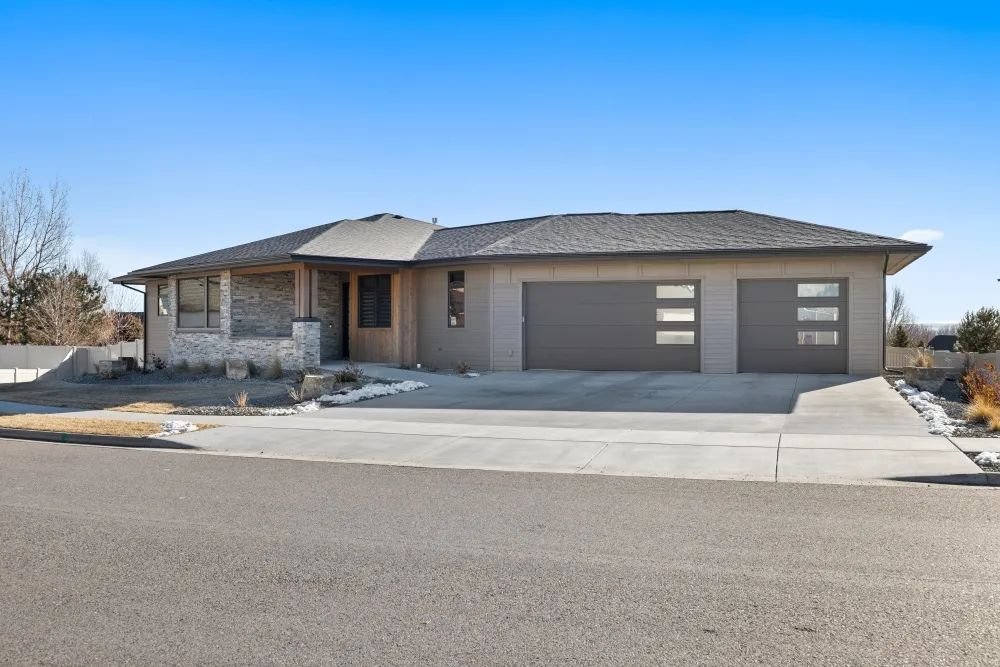
“We wanted a ranch house in the city"
“We started with a plan Ryan had,” the couple recalled. “We looked at them and then talked about what we wanted. We definitely wanted a big fireplace! So, we started with that.” The fireplace is a stunningly simple but intriguing focal point of the home, with an eight-foot, linear fireplace insert that stretches across a floor-to-ceiling wall of white echo ridge cultured stones. Sans mantle, hearth, and certainly without a television, the stones tie together the walls painted “modern gray” with the floating shelves made of knotty alder on one side and birch cabinets on the other.
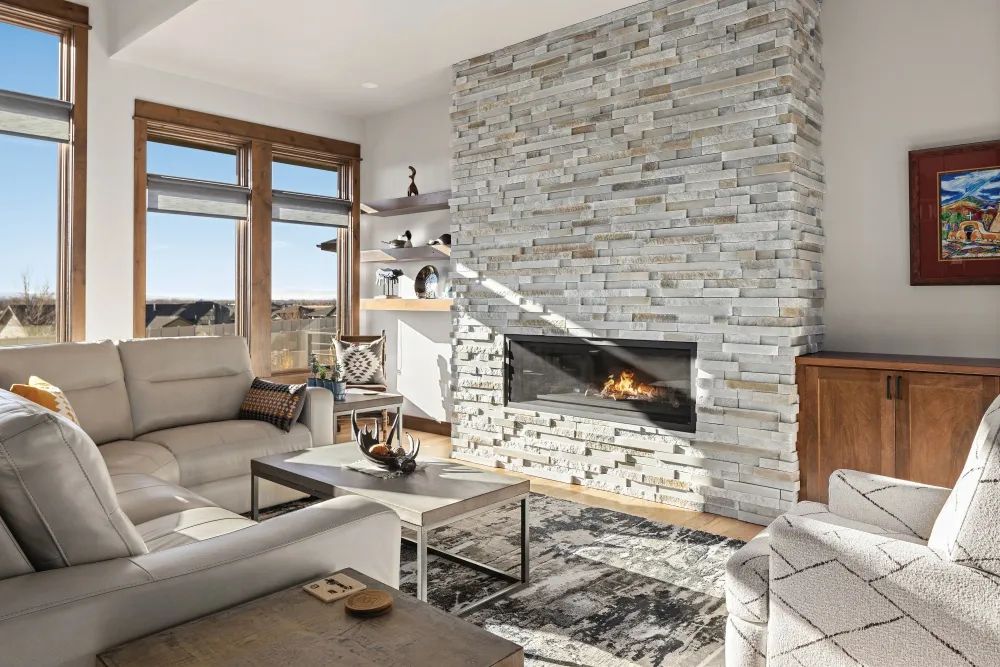
“As we progressed through the construction, a lot of details came up,” Cathy remembered. For example, looking at the shelves, you can see the imperfect wood extended to the trim around each door, across the trim, and even the windows. “We wanted knotty alder,” Gerald added, “That was important to us.”
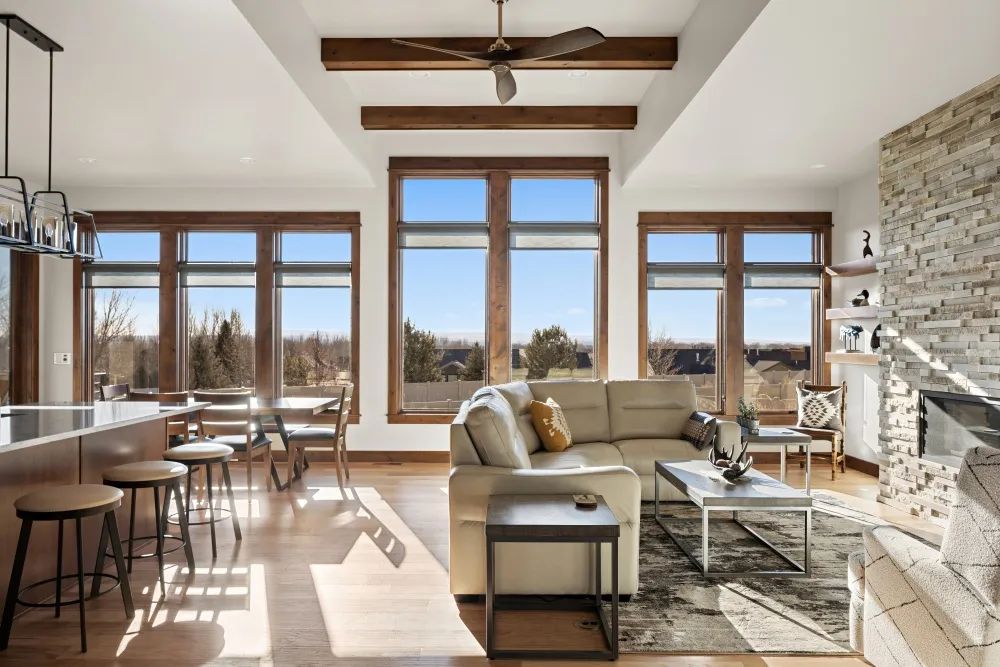
Cathy was quick to answer when asked about some favorite parts of the house. “The windows exceeded my expectations,” she said, “This is a 30-foot wall of windows!” Although the sunlight adds warmth and serves a function to the home, the tall windows are also a statement for the space, which are tied together with beams and a large fan across the ceiling.
Another element of drama is the doors, which, at eight feet tall, are made entirely of the knotty alder the Pavlick’s were so drawn to.
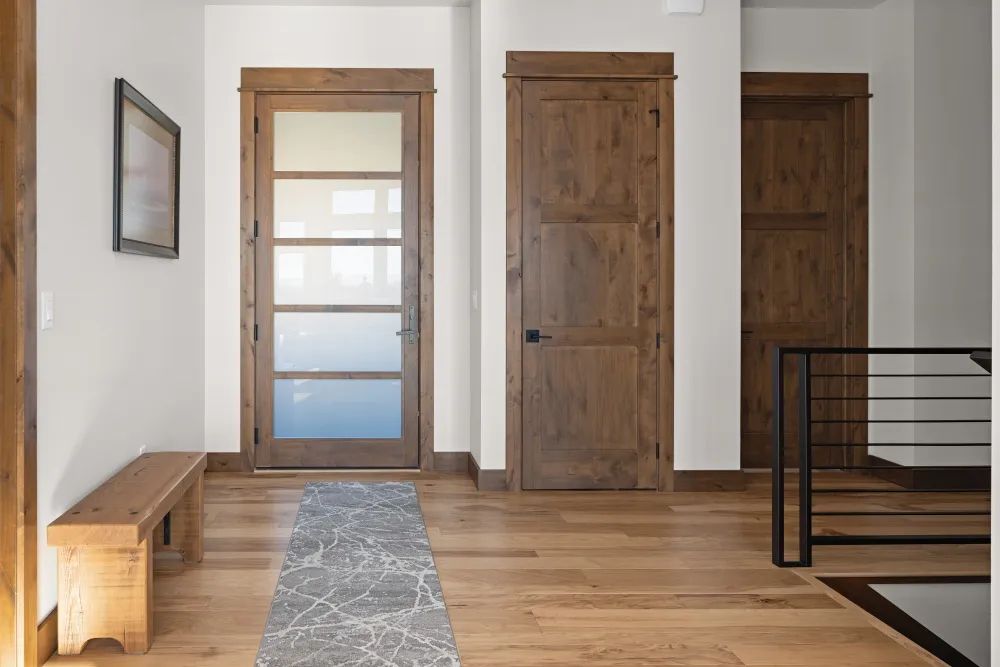
With an open concept, the main room and the kitchen are one. The kitchen - contrasted between the warmth of the smooth birch cabinets and the cool white backsplash and countertops - is an inviting space perfect for a quiet dinner for two or a more formal gathering. The room is tied together with hickory floors that softly reflect the sunlight pouring through the wall of windows.
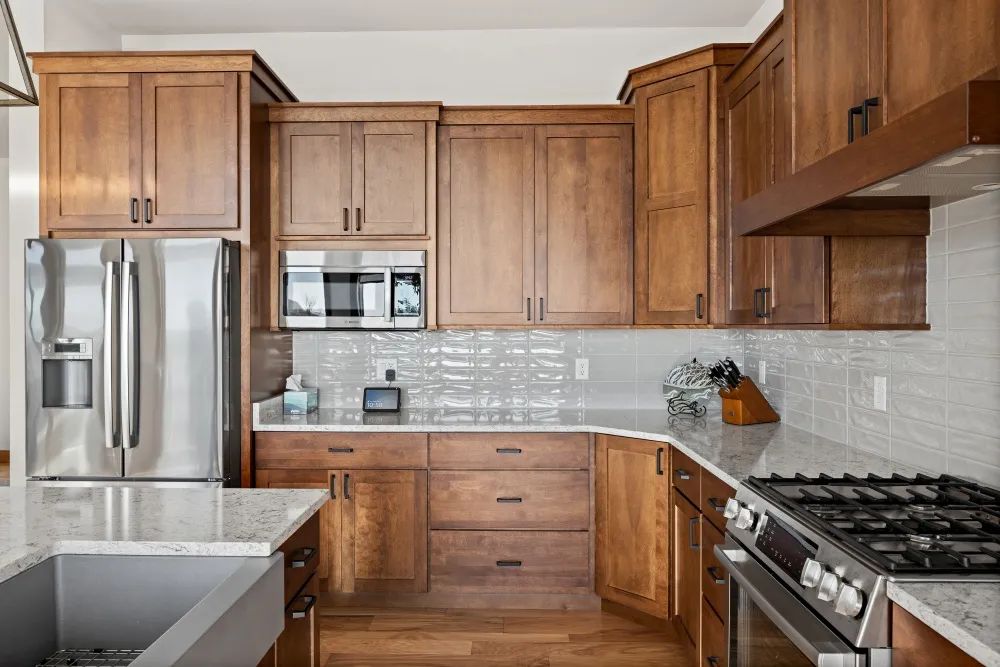
The kitchen opens up to a cantilever deck with an outdoor heater that allows the Pavlick’s an extended season to enjoy their outdoor space each year, regardless of the cooler temperatures.
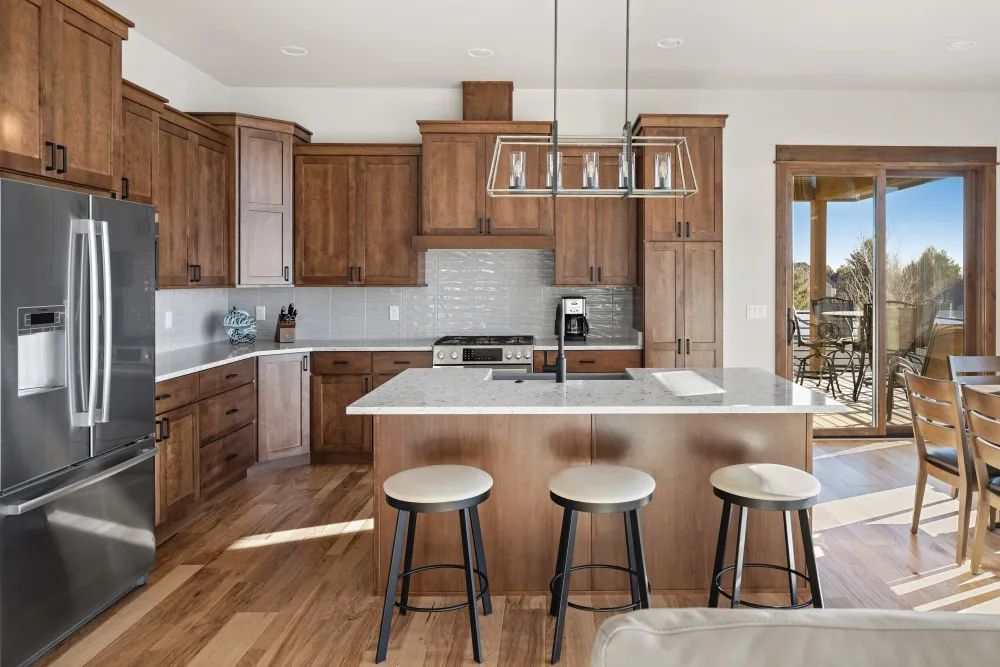
An unsuspecting highlight of the home for both the builder and the homeowners is the large laundry and mudroom. The space's window view, ample storage, and natural light make it both functional and comfortable.
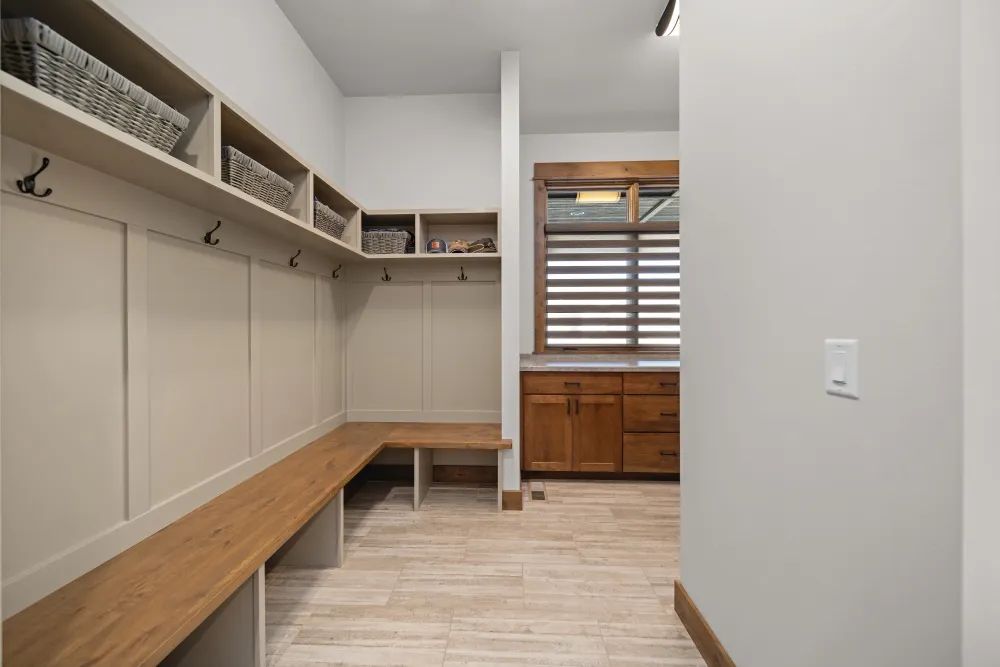
The main bedroom features a barn door that opens into a shared bathroom and his and her sinks that stretch across white countertops and warm wood cabinets, mirroring the same contrasting tones seen throughout the rest of the house.
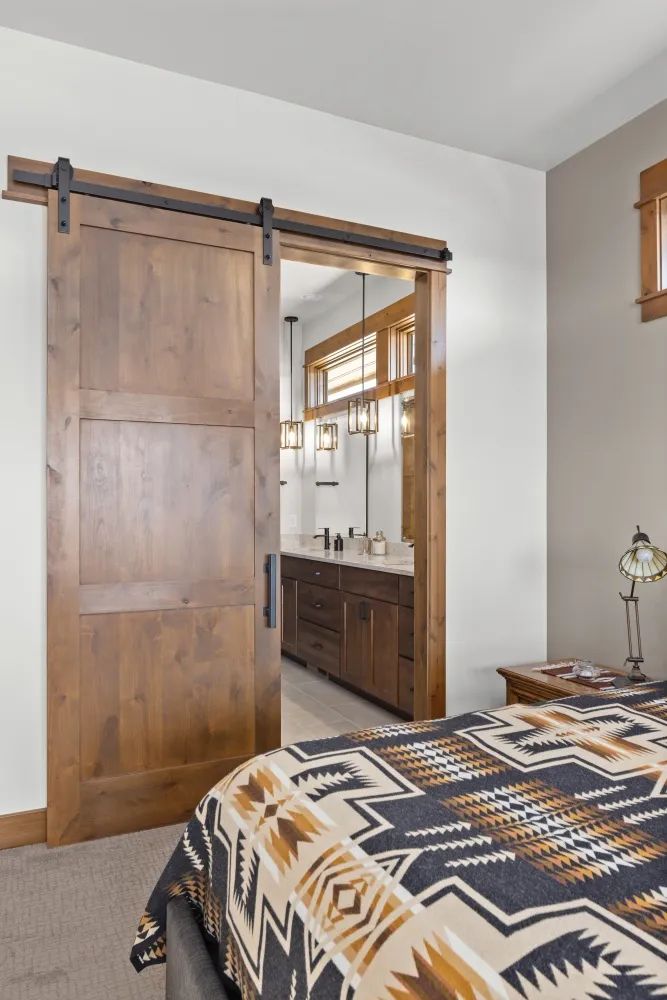
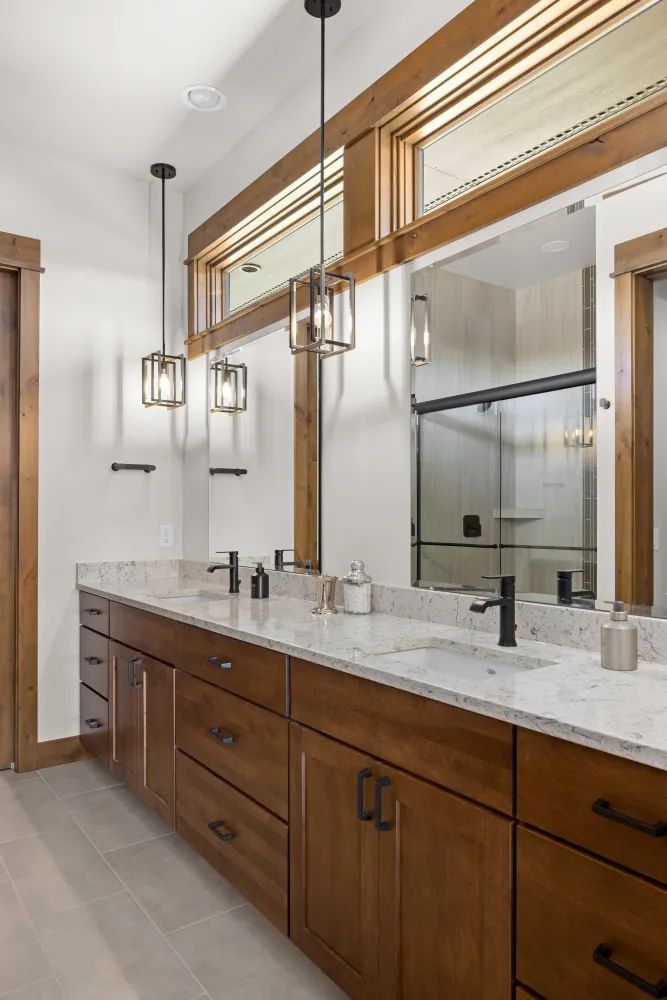
Down the stairs is the daylight basement Gerald and Cathy envisioned for their son and his family. With two bedrooms, a bathroom, a wet bar, and a family room with a western motif, the space is perfect as a home away from home for their loved ones.
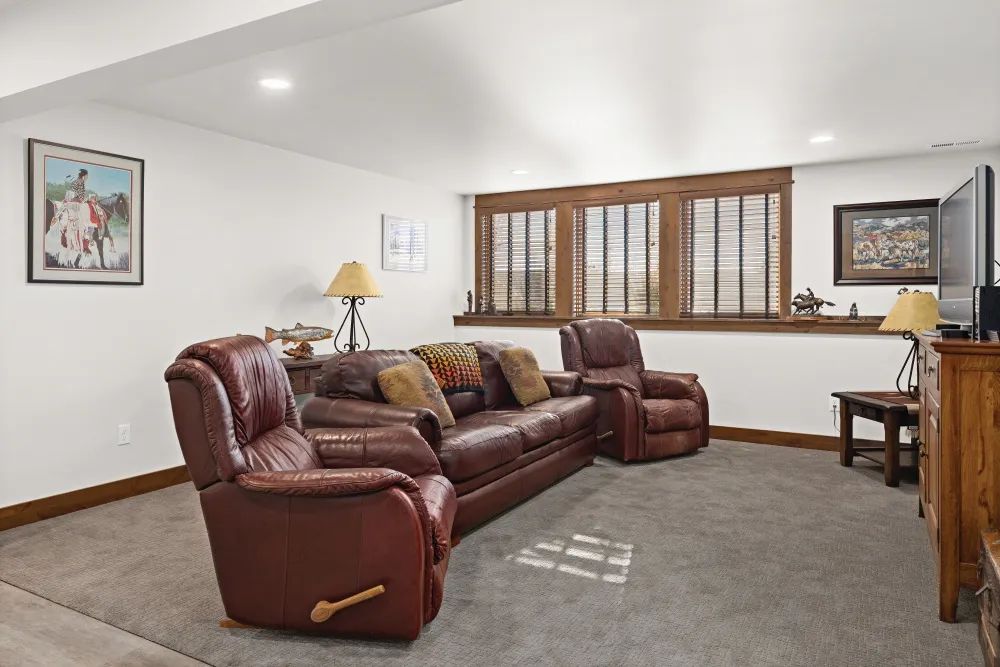
When all was said and done, Gerald and Cathy could not be happier with their home or the process it took to achieve the result. Still, in awe of the details, the cohesion of warm woods, cool tones, and rectangular shapes that articulate each space, Cathy cheered, “Everything is just perfect!”
Special thanks to the following local businesses for their contribution to the Pavlick home:
- Carpet One
- 406 Windows
- Billings Overhead Door
- Kitchens Plus
- Thomae Lumber
- Evergreen Painting
- Transitions Landscaping
Originally printed in the March 2023 issue of Simply Local Magazine
Never miss an issue, check out SLM's digital editions here!


