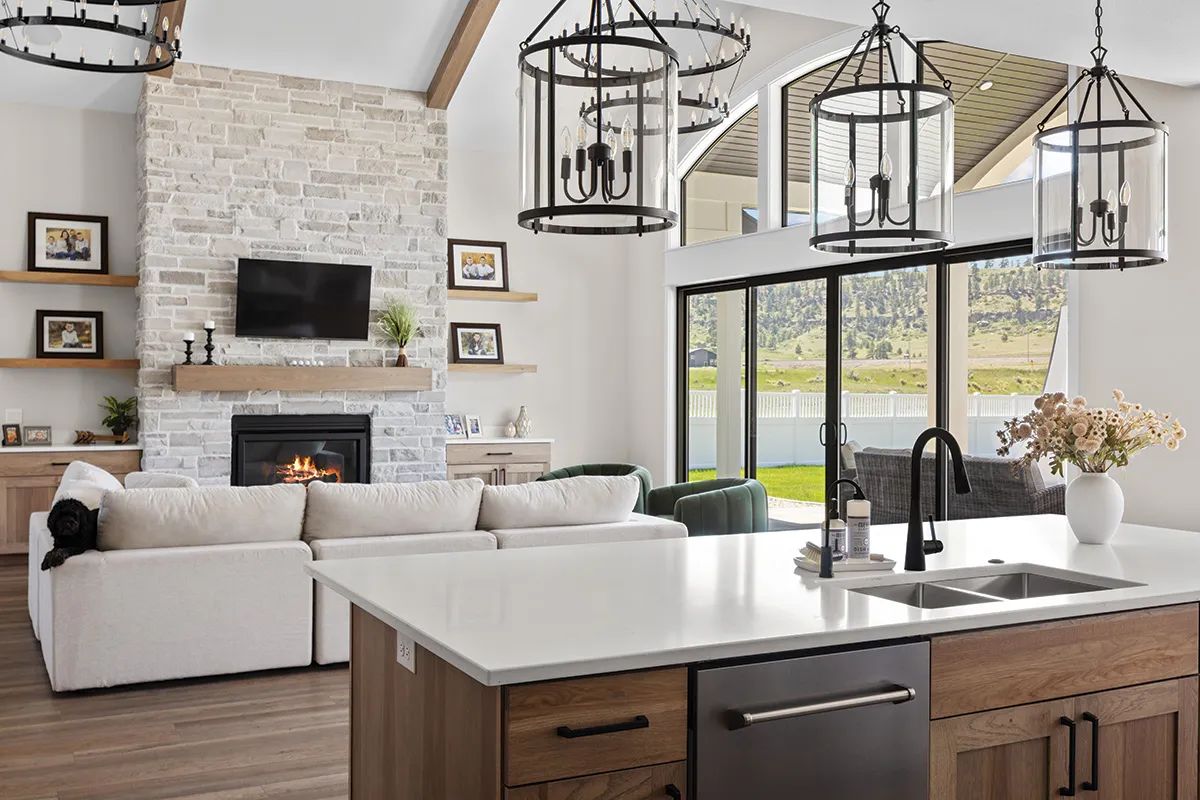
Inside A Signature CDW Custom Home Build
August 2025
Article by Tory Kolkhorst | Photos by Nathan Satran
Building Dreams One Home at a Time,” states the homepage of the CDW Construction website. That’s what you can expect when building with an award-winning custom home builder, CDW. Whether it’s tailoring a home layout to flow with daily routines, incorporating custom design features, altering different finishes to make them more accessible, or simply building a structure that complements the beauty of our Treasure State, CDW Construction knows how to put people first to ensure they get the product of their dreams.
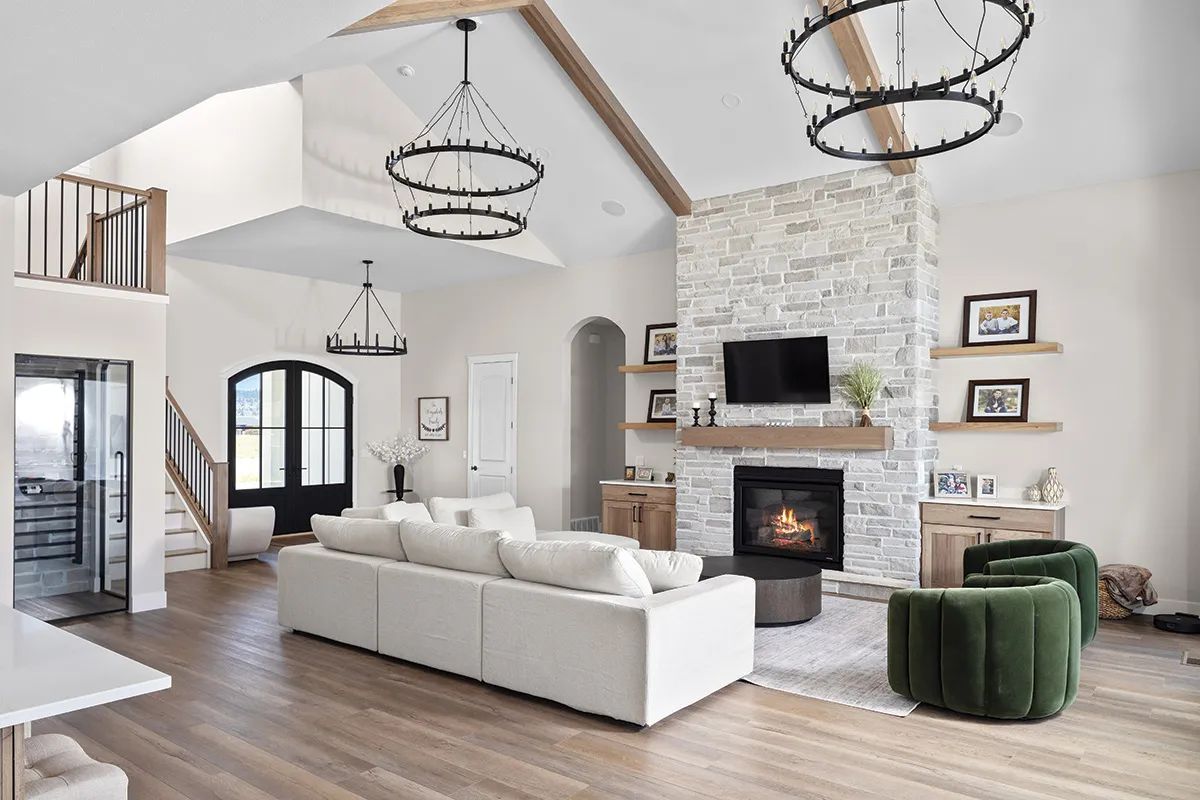
Located in the heart of Ironwood on a scenic, oversized lot, this remarkable two-story custom home epitomizes luxury both inside and out. At roughly 4,100 square feet, boasting four bedrooms, three bathrooms, and an oversized garage, this house makes a statement in this coveted Billings West End neighborhood. Between the sweeping views of Billings’ iconic sandstone Rimrocks and the glistening underground pool, this residence is a true showpiece that will serve the homeowners well for generations to come.
Thanks to the intentional design of the home and the local partnerships that brought the vision to reality, every detail was thoughtfully and meticulously executed. When stepping through the oversized double doors at the front entrance into the heart of the home, a striking oversized two-tier farmhouse chandelier draws immediate attention, in addition to the floor-to-ceiling stone fireplace and custom wine cellar, neatly tucked under the staircase that leads to the second level.
The majority of the flooring featured throughout the home is a sturdy stone-composite luxury vinyl plank, known for its durability and appearance of hardwood. Plush carpeting in the bedrooms and on the second floor enhances comfort in daily living without compromising style.
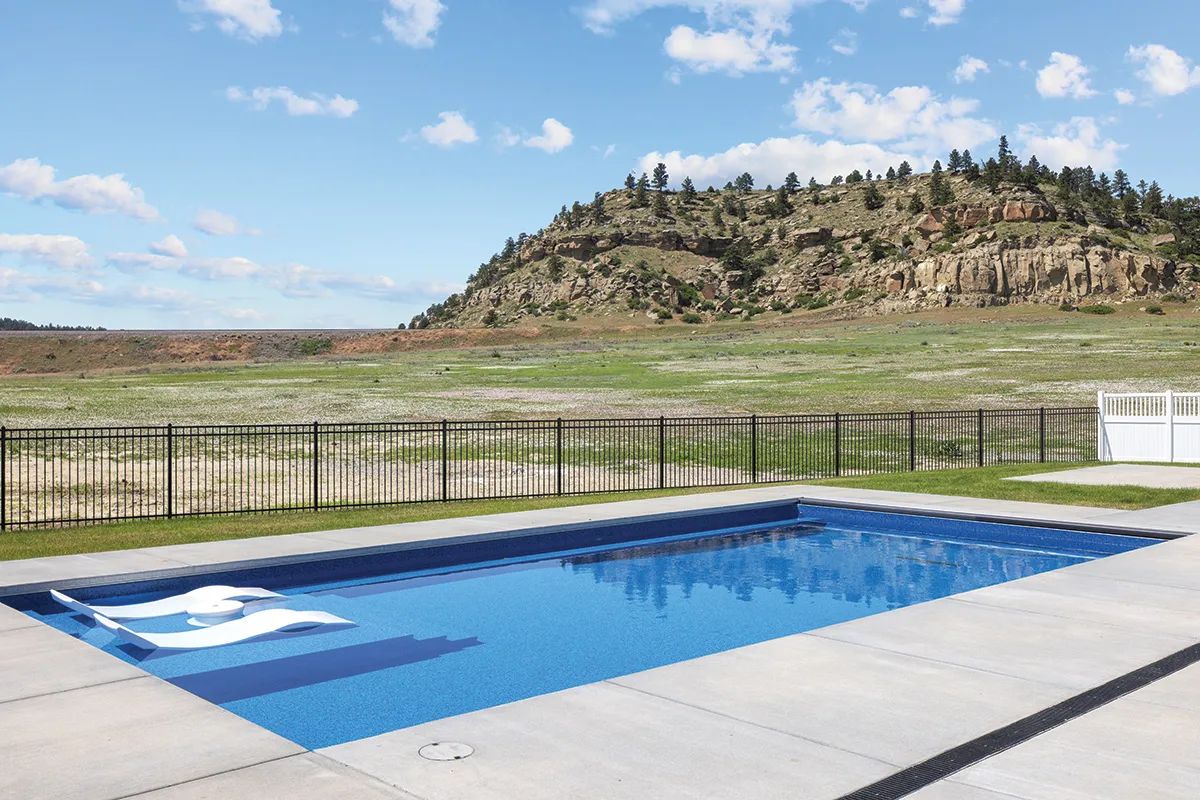
The large custom kitchen and bathrooms feature beautiful cabinetry crafted from hickory and finished with a gray Casimere stain, and the countertops are made of Macaubas Blanco quartz, creating a subtle yet striking contrast throughout. The walls are drenched in Sherwin-Williams’ Drift of Mist, a warm, light gray color that can appear cooler or neutral, depending on the lighting. The trim is painted a clean and crisp Snowbound. The lights pictured throughout the home are primarily a farmhouse contemporary style, and the rock work is Wheaton County ledge stone secured with white grout, giving a clean and classic appearance.
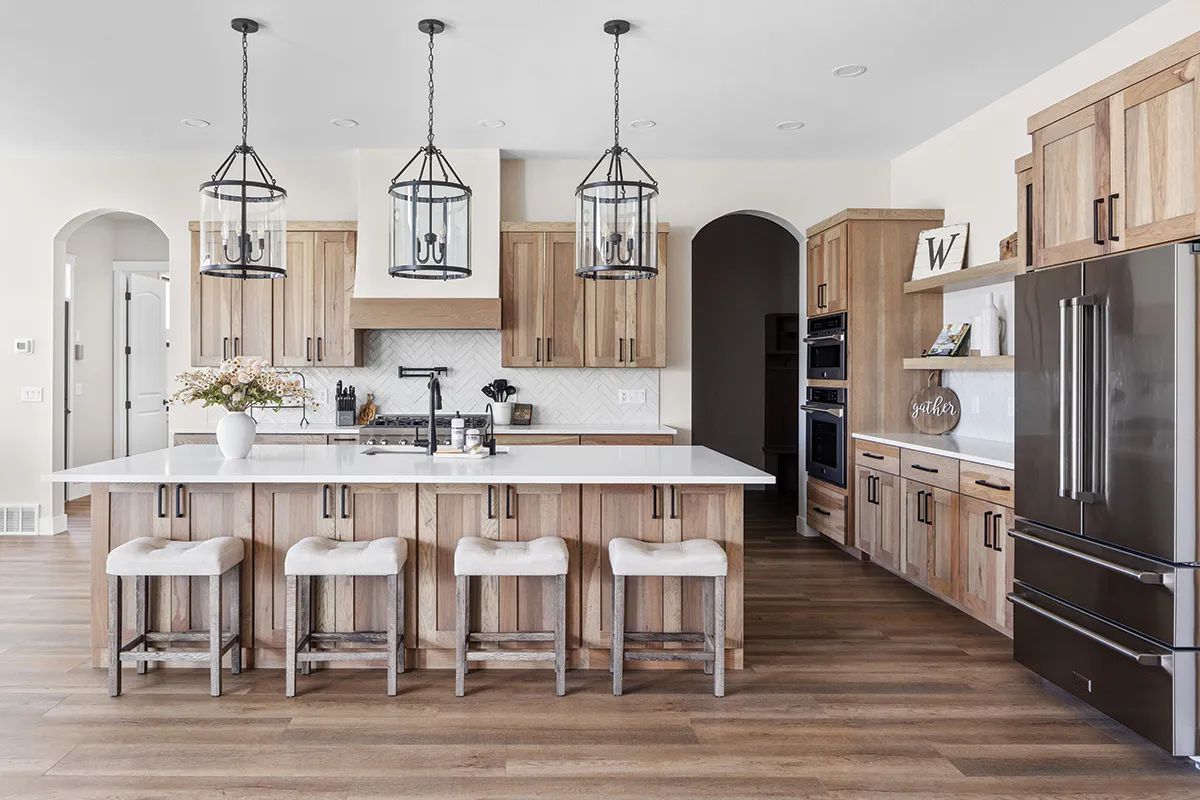
Natural light plays a significant role in this Ironwood home, thanks to the seamless integration of high-quality products from 406 Windows. Between the expansive windows and oversized glass patio doors, the homeowners enjoy unobstructed views of the Billings Rimrocks, while natural light streams in from sunrise to sunset. The open-concept living space transitions seamlessly outside by simply sliding open the oversized glass bifold doors, allowing you to step onto the back deck, which frames views of the sparkling underground pool and lush, green grass.
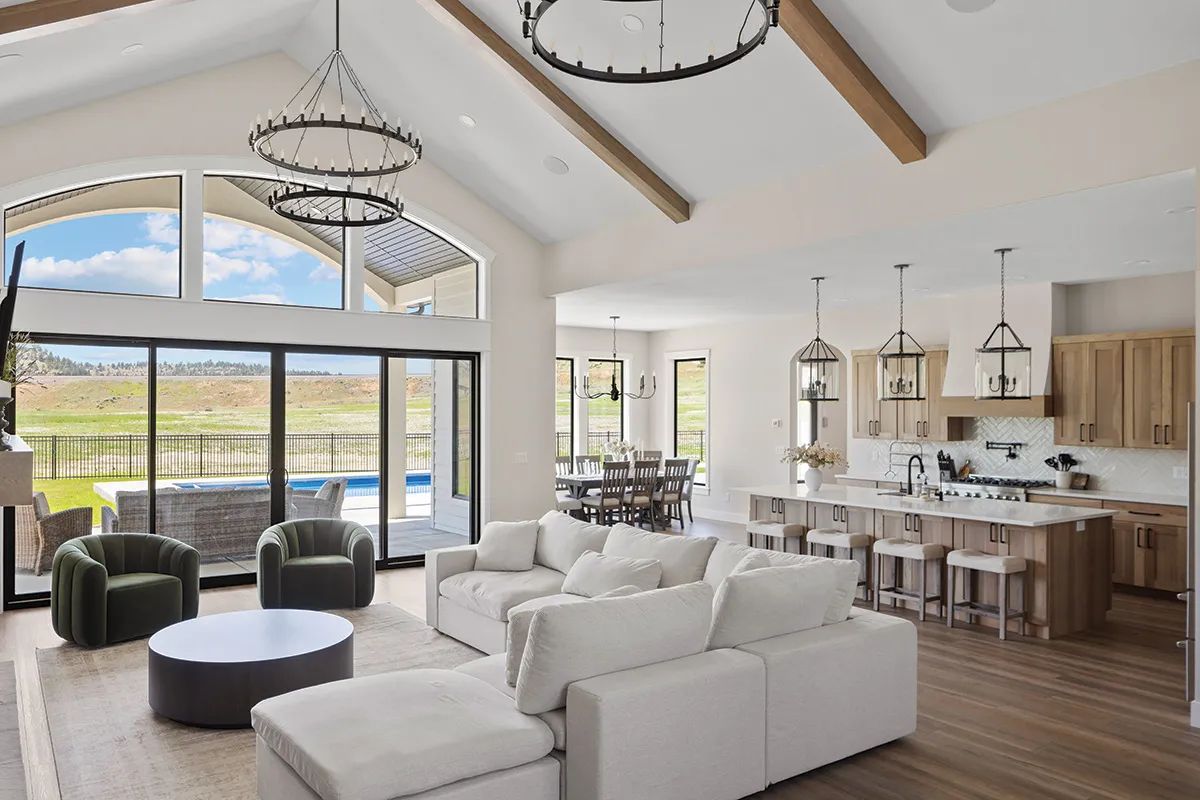
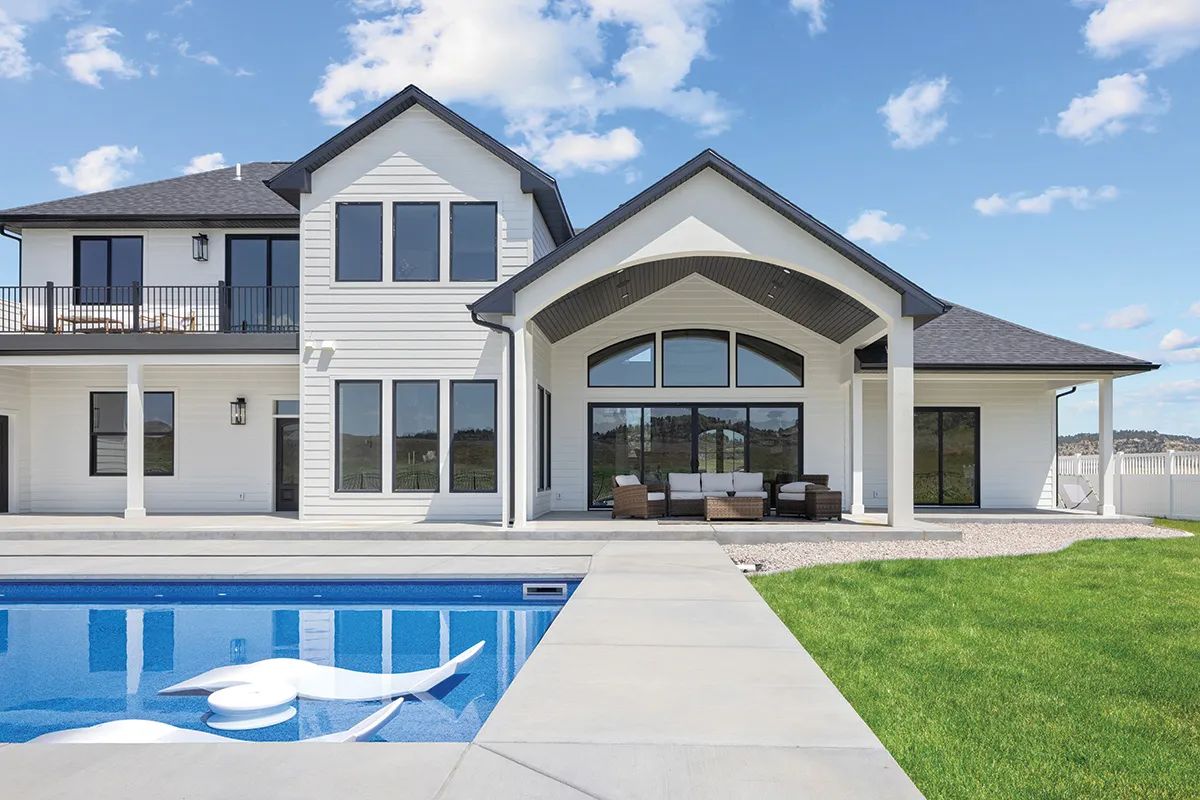
This backyard oasis is the perfect extension of this stunning custom home, and Montana’s infamous big sky effortlessly fills in the rest of the picture. From hosting backyard barbeques to enjoying quiet mornings with coffee in hand, this outdoor-indoor connection is both stunning and functional.
“Each client is unique, which usually means each home is different and designed to best suit their needs. It might be small changes like enlarging a bedroom, moving windows, or adding storage, but those details can have a big impact on the functionality for the owners, and that is what we want to achieve.”
-CDW Construction Team
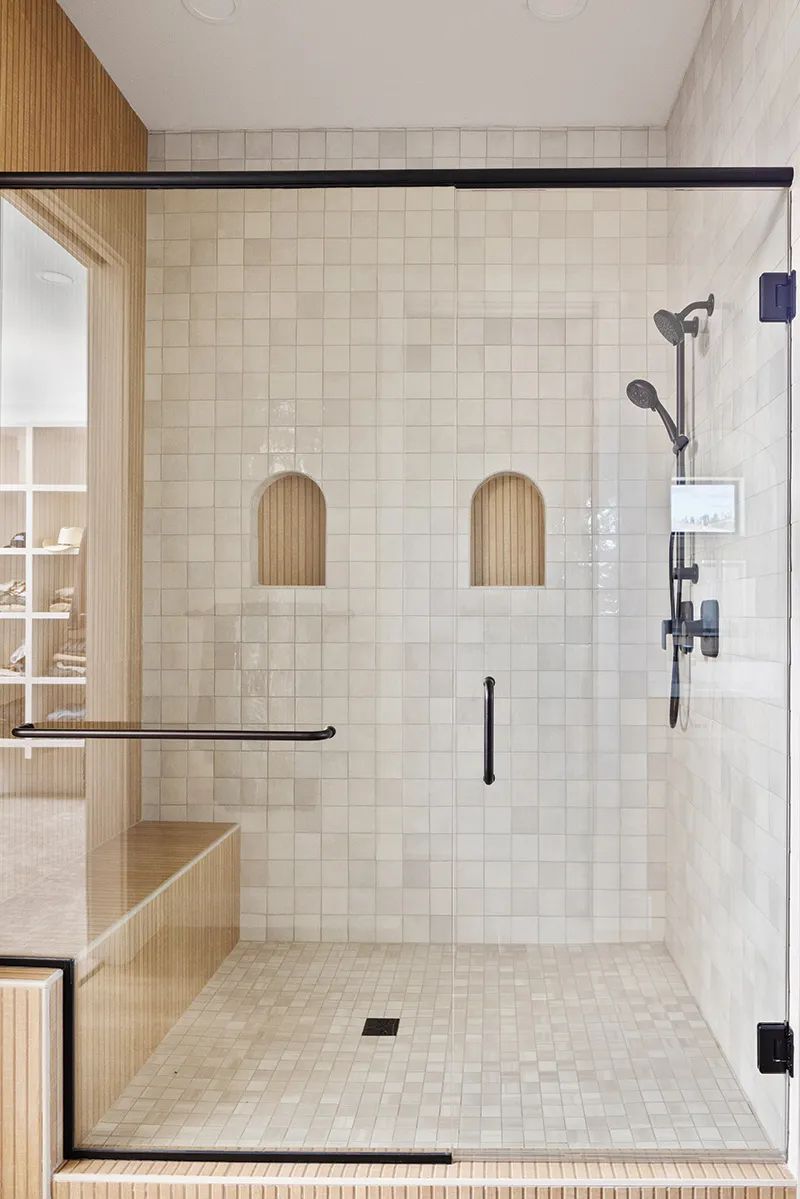
The master bathroom in this Ironwood home is nothing short of a personal retreat for the homeowners. The oversized shower is thoughtfully designed with natural tones, crisp and aesthetic tile work, and matte black plumbing fixtures exquisitely framed through seamless glass panels. Arched shower niches complement the soft curves of the additional arched features found throughout the home, seamlessly integrating this space into the overall design.
At the center of CDW Construction’s approach to any project is an unparalleled commitment to quality and relationship building. This type of commitment to thoughtful design goes beyond aesthetics and proves to benefit people of all abilities and needs. “We have worked with clients who have mobility challenges and other disabilities that make daily life more challenging. Being able to build new homes for these folks to help make being at home easier is a privilege,” shared CDW. Features like barrier-free showers, widened doorways, or lowered countertops are not just thoughtful, they’re life-changing.
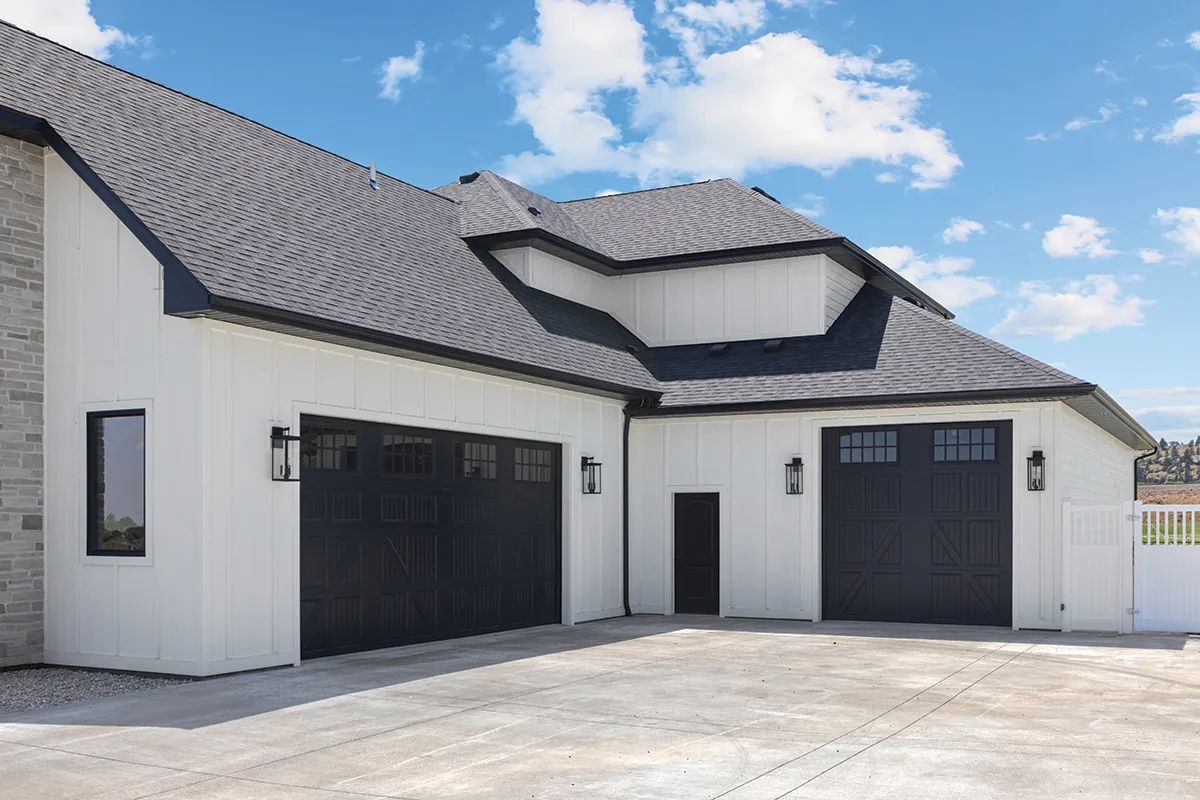
As the state of Montana, and specifically the Yellowstone Valley, continues to be a sought-after destination for living and working, professionals within the construction industry must be flexible and forward-thinking. “Costs have gone up, but homeowners still want custom features and will cut costs in some areas to try and add in others,” the CDW team shared. “Clients want natural light, and they want to blend indoor/outdoor living with oversized patio doors and pass-through windows. Everyone also wants a big garage!”
CDW Construction is a family-owned business that got its start right here in the Yellowstone Valley. Founder and Owner Chad Wagenhals was born and raised in Eastern Montana, bringing a foundation in mechanical engineering technology and economics to each new project, paired with hands-on experience in managing construction jobs of all sizes. He and his team are committed to delivering exceptional craftsmanship and an unmatched client experience.
Originally printed in the August 2025 issue of Simply Local Magazine
Never miss an issue, check out SLM's digital editions here!






