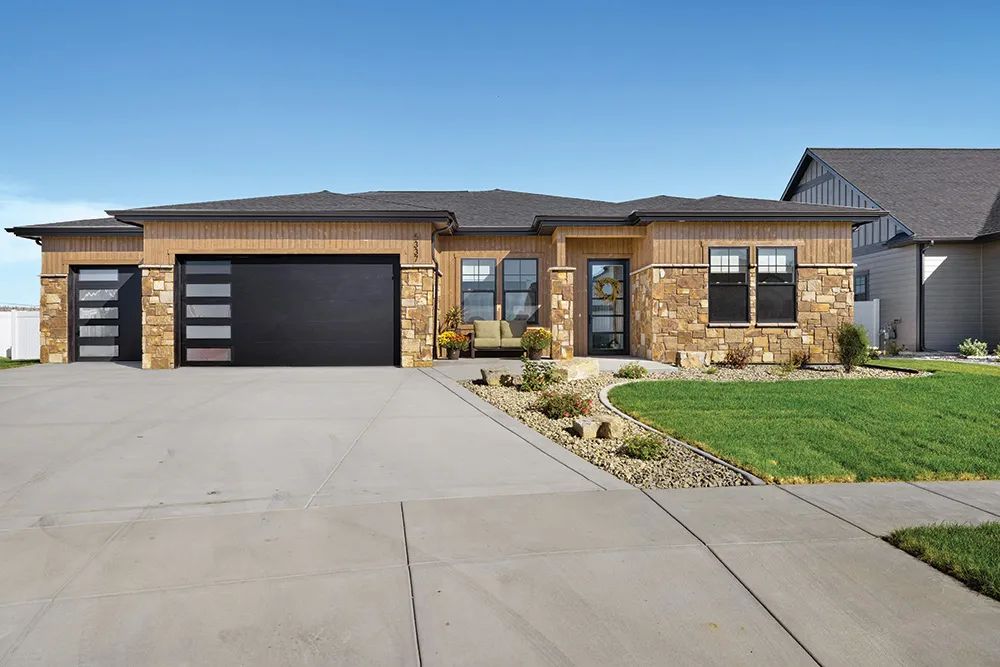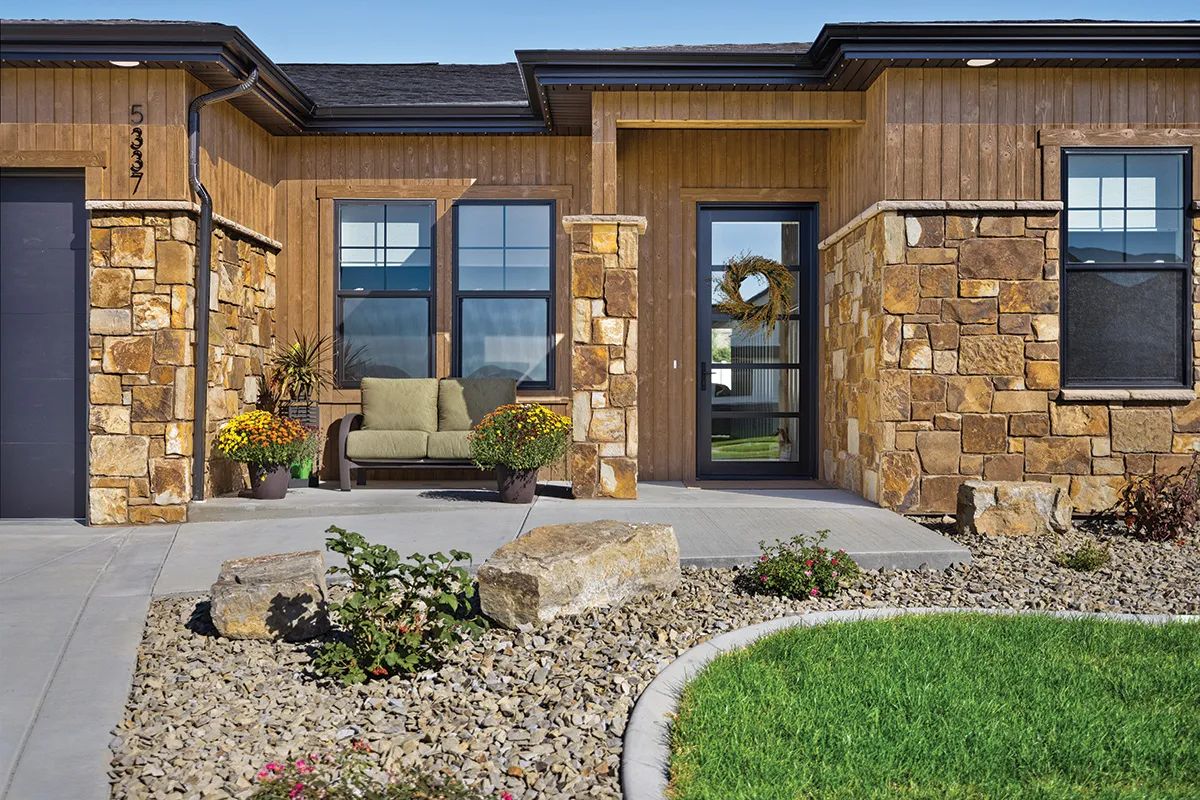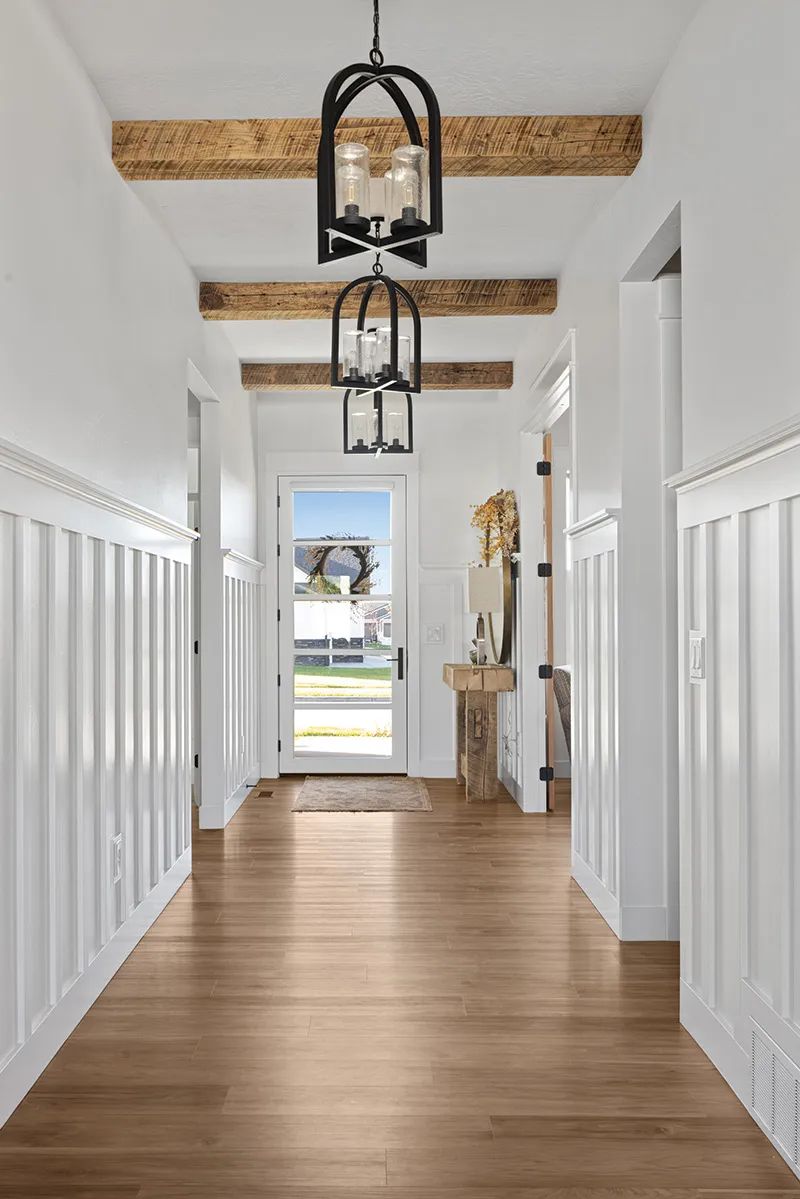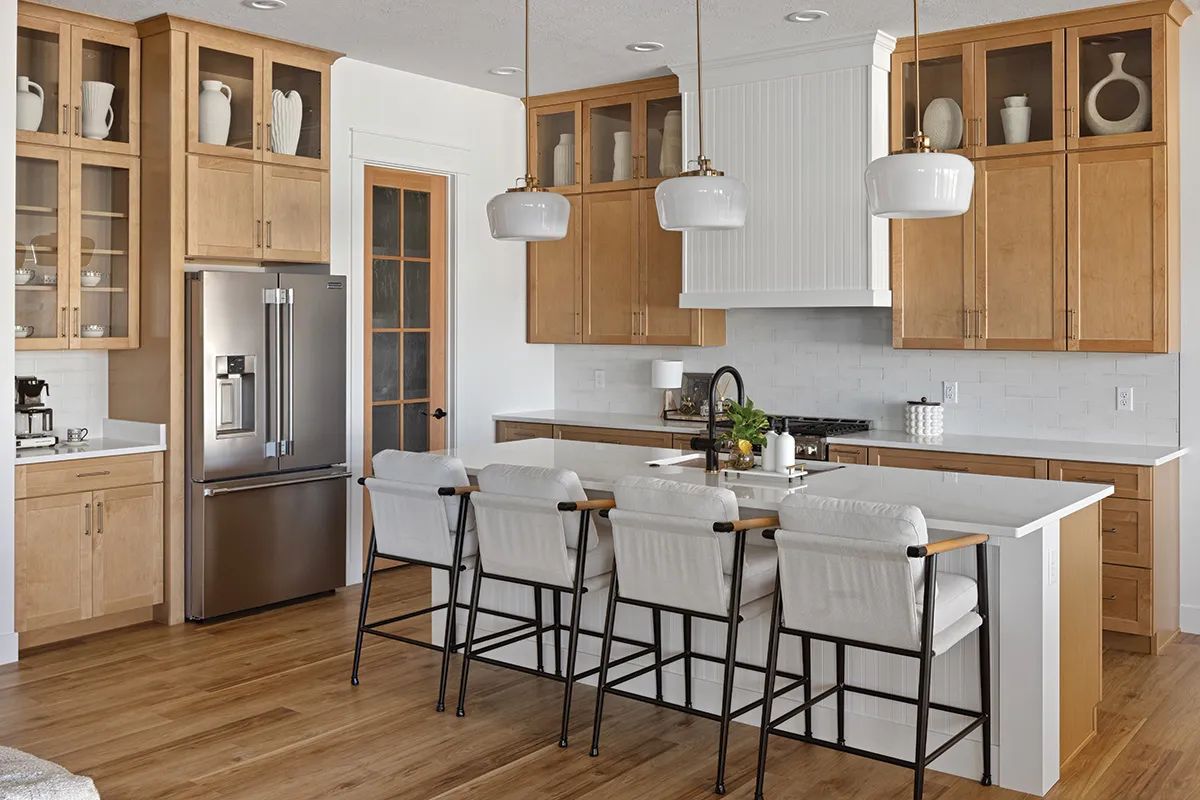
South Pine Design: Quality Craftsmanship Inside & Out
February 2025
article by Maria Weidich | Photos by Nathan Satran
South Pine Design may be the new kids on the block at the Billings Parade of Homes, but they’re no strangers to high-end custom home building. For over 20 years, owner Kevin Blatchford has excelled at everything from framing homes to beautifying them with interior trim, and he’s now building a skilled team who are just as dedicated to the details.
Located in a new subdivision off 54th Street West and Rimrock Road, their 2024 Parade Home isn’t excessively flashy but rather a true testament to South Pine Design’s quality craftsmanship. “It’s nothing we wouldn’t normally do in a home,” Kevin said. “It was very well received, and the feedback was excellent.”
Most prospective homeowners cited the home’s precision and detail. “People would say, ‘I can’t find anything wrong, and I usually can,’” Kevin laughed. “With the skilled team we have, everybody has their niche, and there’s attention to every detail of the home.” For any homeowner looking to downsize and enjoy the ease of single-level living, the 2,500-square-foot home offers convenience without sacrificing style.
ONE-STOP SHOP
From laying the foundation to the freshly rolled sod, the South Pine Design team is a one-stop shop. In recent years, it has become increasingly difficult for Kevin to secure quality sub-contractors with reasonable timelines. “So, we started to do more of everything,” he said. “From sheetrock to tile work to concrete, we had to know how to do it all.” With the exception of electrical work, South Pine Design manages and thus controls every area. “It’s our name the whole way through.”
South Pine Design is proud to have its own framing crew, excavation and trucking division, siding crew, and landscaping crew. “It’s a way we can control quality right out of the gate.”
“We love it this way,” he added. “We’re getting a better product than we’ve ever seen before.” With an office onsite near the growing subdivision, Kevin is hands-on and available to guide his team as needed. “We have a great system; everyone knows what they’re supposed to be doing, and we’re putting out an excellent product.”

CURB APPEAL: ACCOMPLISHED
The home’s exterior offers depth, dimension, and delight right from the start. The rough-edge sandstone blocks accent the vertical, pre-finished wood siding. The impressive 8-foot-tall glass panel door is stylish and welcoming.

SMALL DETAILS, BIG IMPACT
Much of the house is crisp and white, but small details that make a big impact are sprinkled throughout. The hand-hewn reclaimed wooden beams greet guests in the entryway and adorn the gas fireplace in the great room. Procured from an old, dilapidated barn, these raw features give the home a rustic Montana touch.
Additional visual delight comes from abundant trim work throughout the home. “When I was younger, I loved framing, but now that I’m getting a little older, I love the trim work,” he laughed. Nearly every room is graced with Kevin’s skillful touch. “You start from nothing, and you just keep adding wood to it to make something pretty.”
A WINNING RECIPE FOR FLOW AND FUNCTION
Walk into the open and airy kitchen where the natural rye-colored, floor-to-ceiling cabinets immediately grab your eye. The custom range hood is wrapped in beadboard, a narrow plank paneling, and another nod to South Pine Design’s artistry. The dining alcove is saturated in natural light thanks to the abundant windows, revealing a charming peek of the Billings Rims.

A HIGH-END ESCAPE
The primary suite is thoughtfully separated from the home's higher- traffic areas, making it a true retreat. The tray ceiling and board-and-batten bedside wall elevate the space, adding depth and character.
Through the primary suite’s sliding barn door is a bathroom that promises to delight. Opposite the double vanity is a stunning walk-in shower with a built- in bench and five shower heads. “All of this is designed in-house,” Kevin said. “And we do it all ourselves.”
Beyond the alluring free-standing bathtub is an oversized walk-in closet with impressive custom built-ins, shoe racks, and bench seating. With its adjoining laundry room, this space is well-defined.
OUTDOOR DINING DELIGHT
As if one show-stopping kitchen wasn’t enough, Parade goers couldn’t get enough of South Pine Design’s outdoor kitchen and patio. Turning heads was the kitchen’s stone countertop, Kevin said. Consisting of two nearly 3,000-pound slabs of natural Montana sandstone fused together, it took his entire team of ten to install. “We own a few more floor jacks now,” Kevin laughed at the process. To create continuity, the same beautiful wood siding on the home’s exterior adorns the inset of the patio ceiling. “Sitting on that back patio just before the Parade,” he reminisced, “looking at the Rims and seeing everything finished and done right was very rewarding.”
A FAMILY AFFAIR
With a keen eye for interior design, Kevin’s wife, Sarah, is the talent behind South Pine Design’s interior work. “It was fun to carry out her vision with this home,” Kevin said. As Parade Homes must be impeccably staged, Sarah’s talent shines through each room. “We were able to decorate it exactly how we saw it in our head.” In addition, the South Pine Design landscaping crew grows each summer thanks to Kevin and Sarah’s five children lending a hand.
Originally printed in the February 2025 issue of Simply Local Magazine
Never miss an issue, check out SLM's digital editions here!





