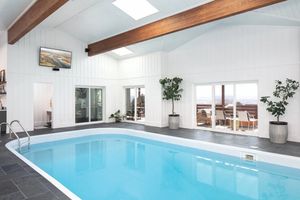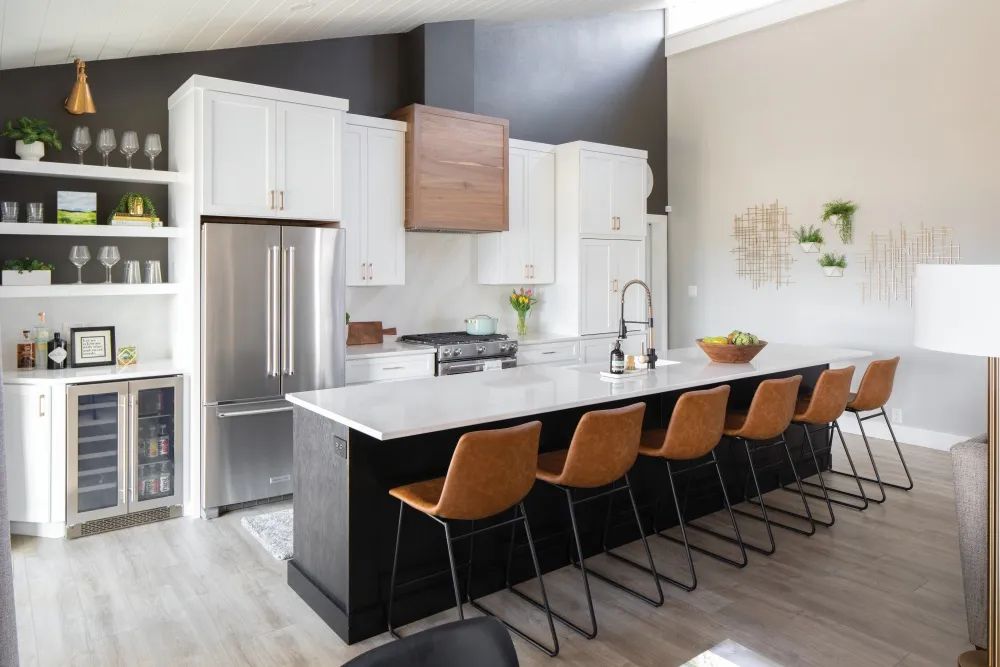
An oversized island accommodates the Johnson’s large family gatherings
From *Almost* to Perfect: A Remodel Story
May 2022
by amanda bowe | photos by nathan satran
The Johnsons purchased their Yellowstone Country Club house with an almost perfect layout for their way of living. The single-level, three-bedrooms, and two-bathrooms were great for the couple, but a small, U-shaped kitchen and an awkwardly broken-up primary bathroom were less than ideal.
Having worked with Marc and Denice in the past, they called us [Bowe Construction] to look at the house and discuss remodel possibilities before making an offer.
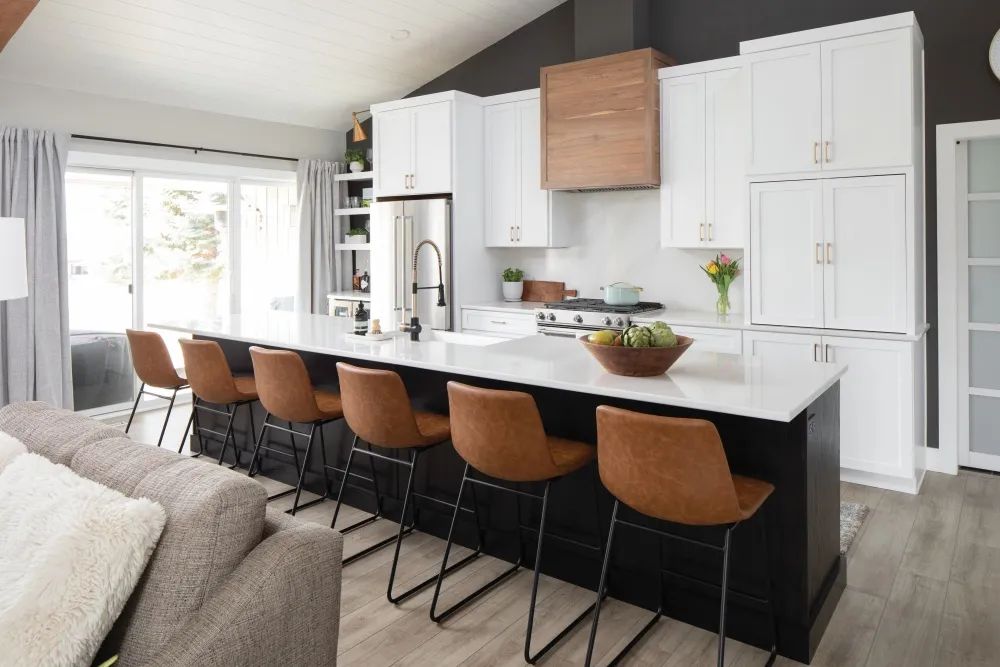
A black stained oak island complements the white shaker cabinets, allowing a custom-built boxy walnut vent hood to shine.
After closing, we quickly set to work planning the kitchen and bathroom layout changes and finishes. When planning a remodel, our goal is to make the freshly finished space feel as though it has always been like that, cohesively blending in with the style and era of the house.
Taking cues from the 1970’s contemporary exterior, soaring ceilings, and exposed structural beams, we kept everything sleek and simple. We also sanded and stained the previously painted beams to tie into the new vent hood.
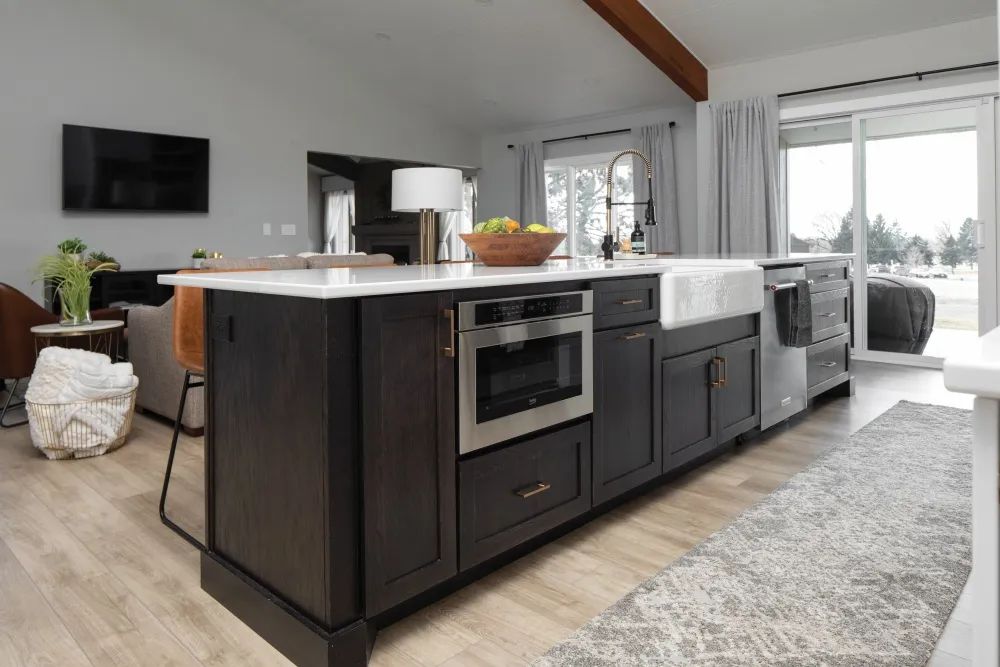
A Place for Everything; Everything in its Place
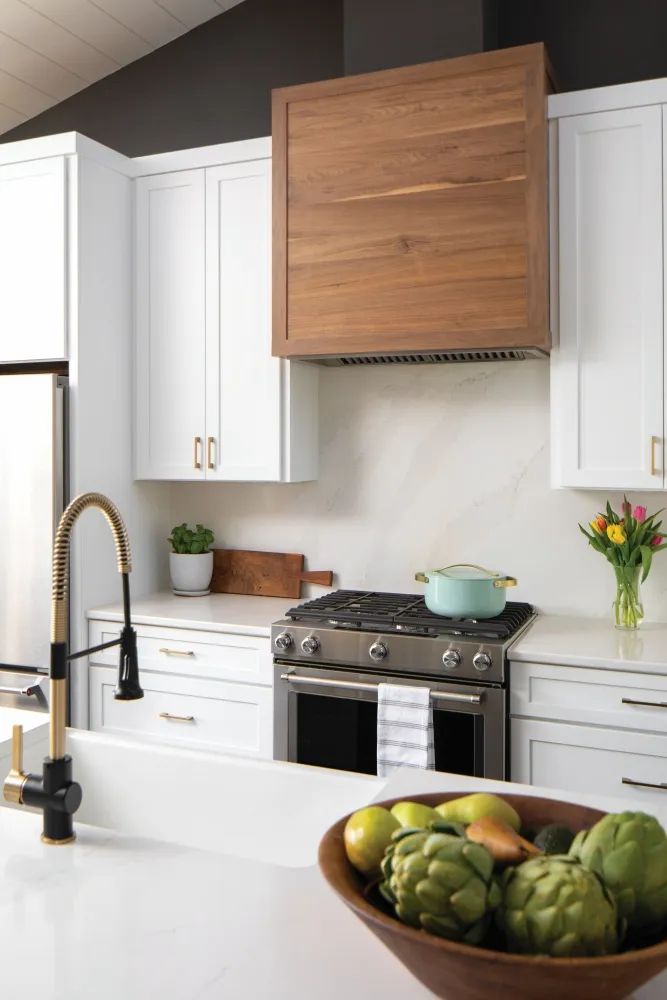
I incorporate at least one real wood element in each space to bring a warm and natural feel to soften other stark parts of a room.
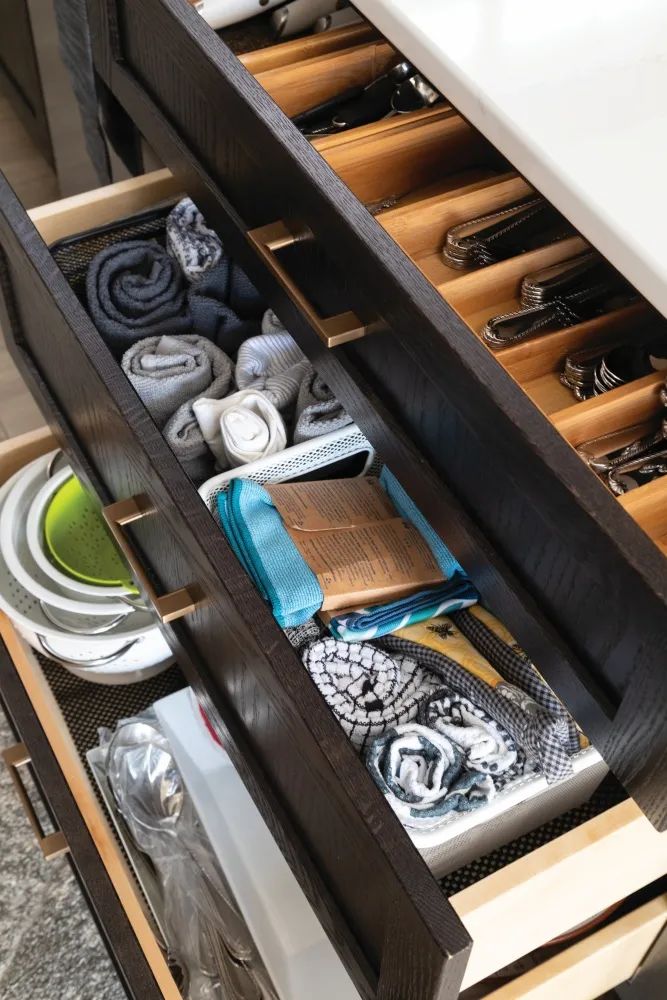
Whenever possible, I prefer to use drawers over cabinets for complete visibility and accessibility of the items stored inside—no more forgetting about things shoved to the back of the cabinet.
No Detail Left Behind
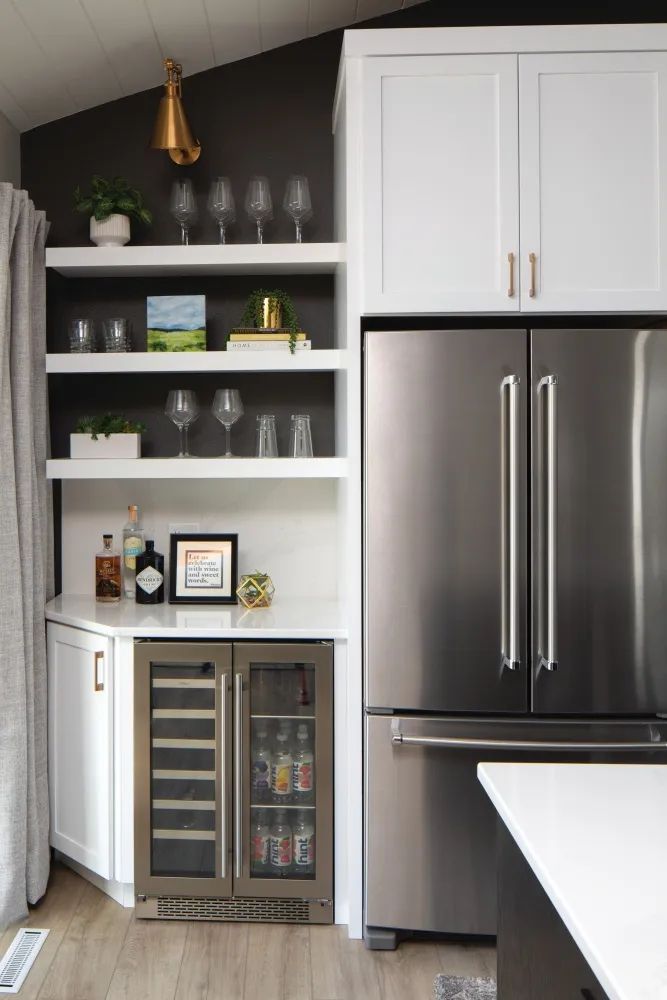
Angie (with Beyond the Box), Marc, Denice, and I discussed how the couple function in their kitchen to best determine the cabinet layout. Adding a large island opened the kitchen to the adjoining living and dining rooms, providing ample seating and counter space for entertaining their large family. A beverage station tucked near a patio door is out of the main kitchen traffic but easily accessible for indoor and outdoor gatherings. Flanking the other side is a coffee bar with deep drawers below to function as a pantry.
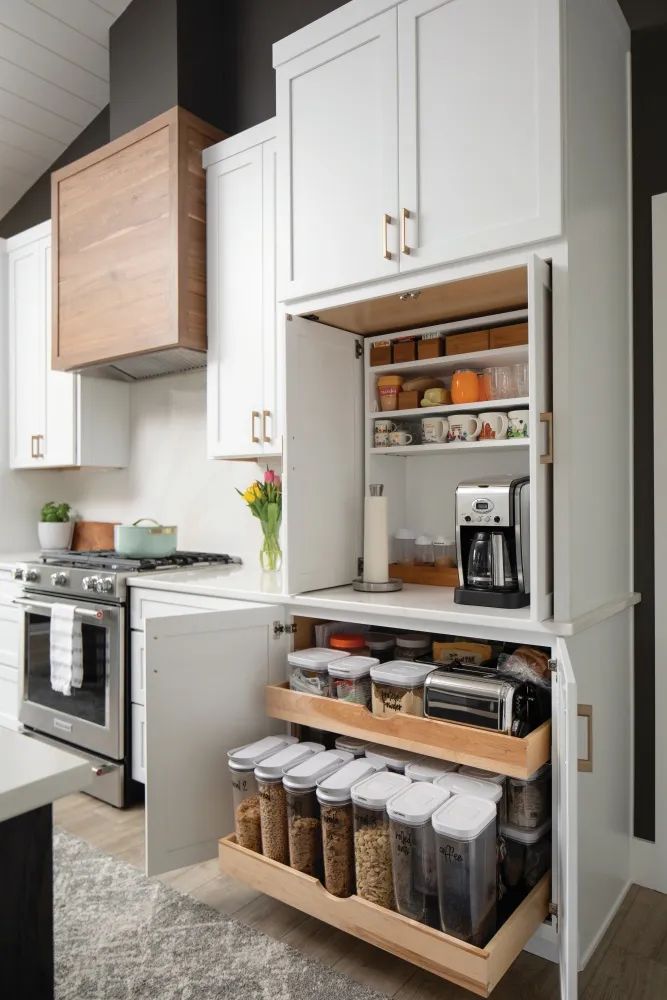
Perfect Primary Suite
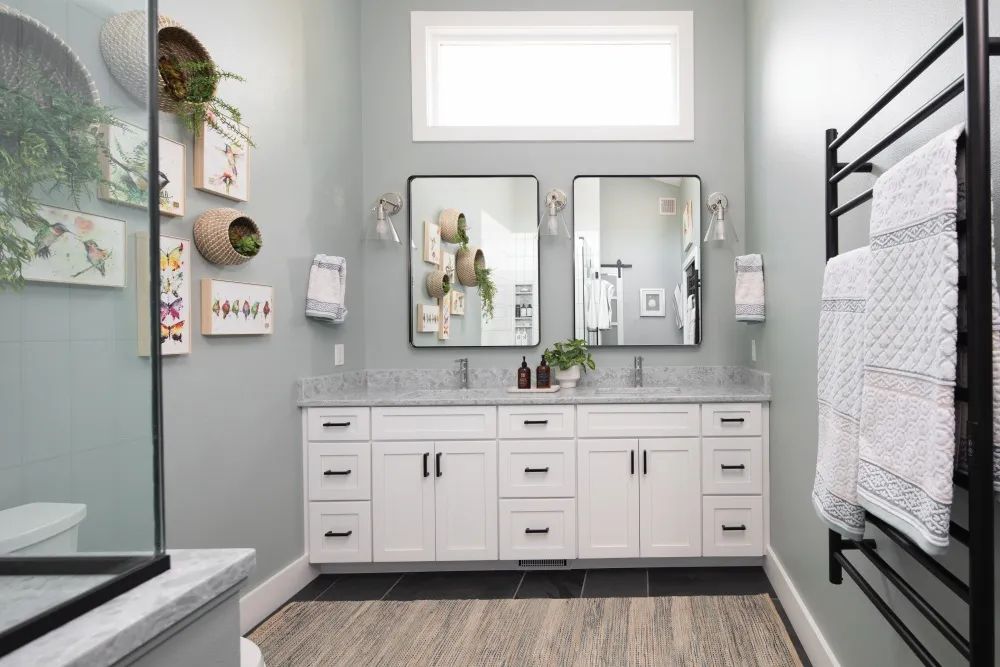
The primary suite is just off the kitchen, with a large bedroom, spacious bathroom, and walk-in closet; all with high vaulted ceilings. Despite having a large footprint, the bathroom felt cramped and broken up before. We reconfigured the layout, swapped the previous shower placement for a wide double vanity, and added a window above to flood the space with natural light.
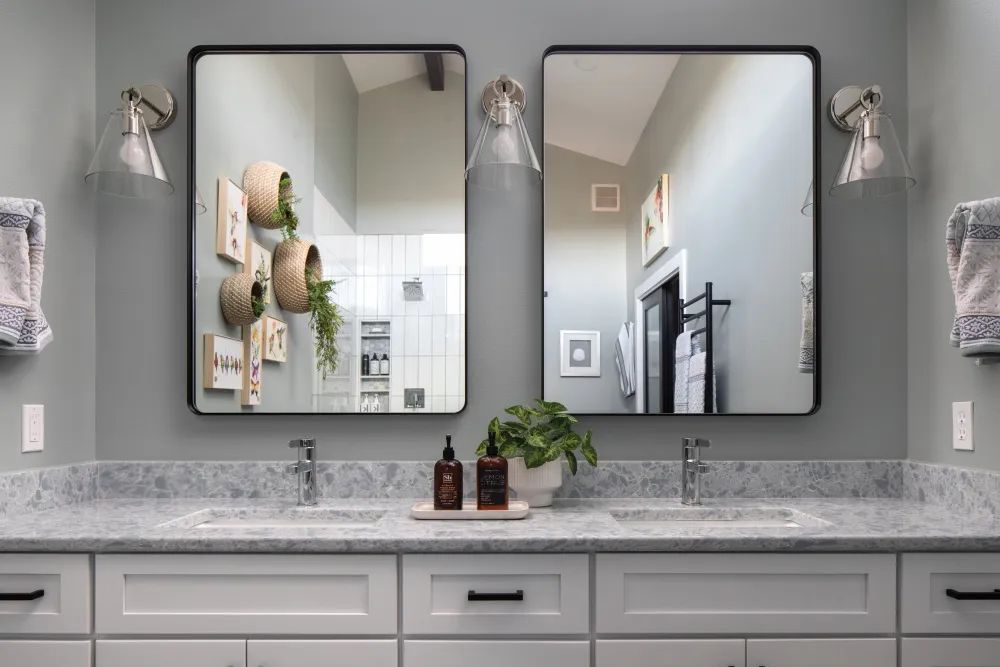
His and her sinks, large mirrors, and cool blue tones give the new bathroom the calming spa feel the homeowners wanted.
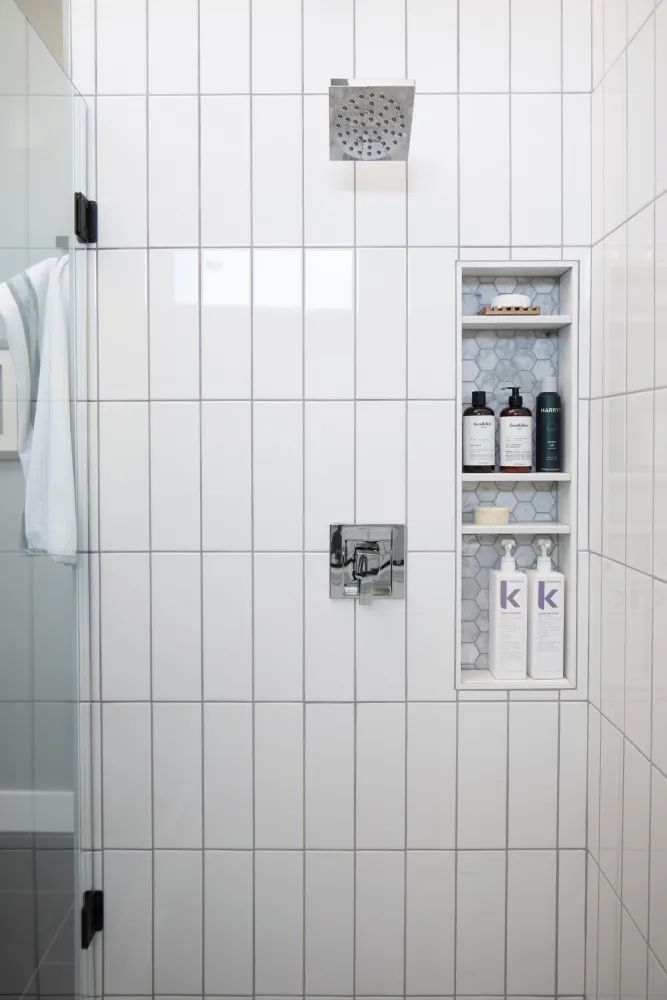
We laid oversized tiles in a vertical stack to elevate a basic, affordable subway tile for a more modern take on a traditional standard. A tall, vertical niche with shelves for each person tucked between the corner and shower controls keeps clutter at bay. When planning shower tile, I like to incorporate a different, often more expensive, tile in the niche backs for a bit of fun without blowing the budget.
Custom Closet Convenience
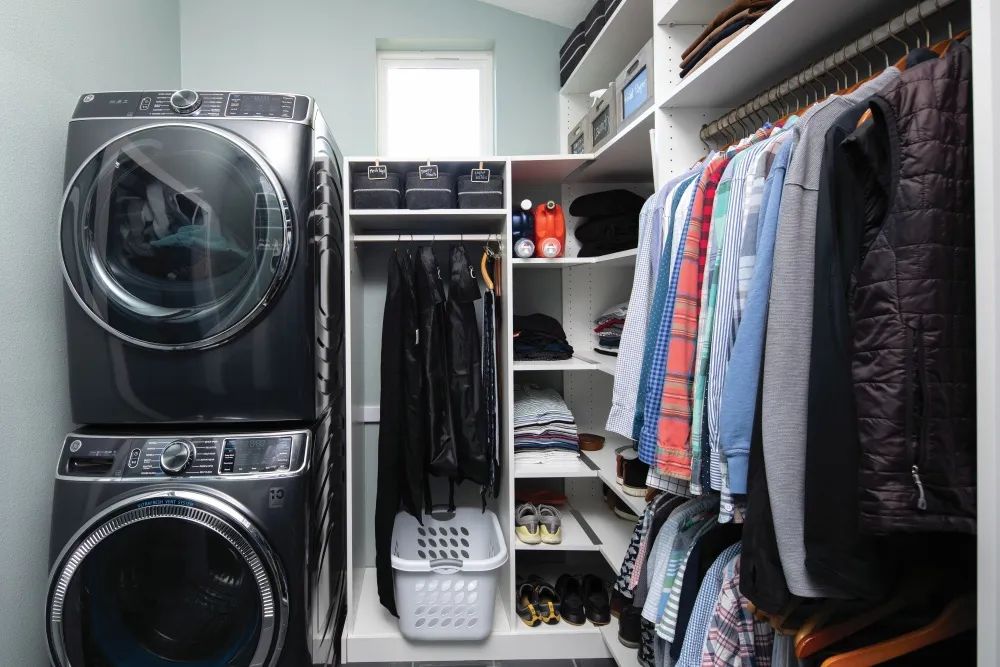
Moving the laundry units to the closet makes for easy washing, drying, and putting away laundry while still leaving plenty of closet space.
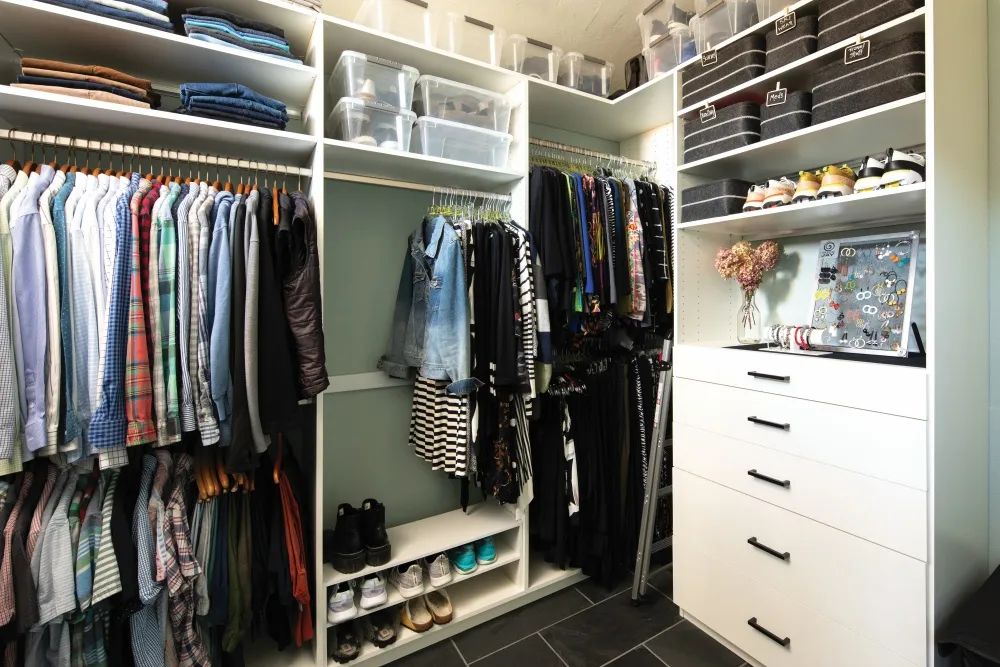
Custom jewelry and shoe storage make selecting the day’s favorite accessories a breeze.
Before the remodel, a small closet in a hallway housed a very cramped washer and dryer. On the backside was another closet with a furnace, water softener, and large water heater just off the garage entrance. When reconfiguring the layout, I suggested moving the furnace into the crawl space to create a mudroom. The homeowners loved gaining that space and asked if we could also relocate the washer and dryer to their walk-in closet for an even more oversized mudroom. The Johnson’s enlisted closet designer Anita Price of Beyond the Box for their custom-designed closet, complete with his and her sides for convenience and organization.
With phase one complete and livable again, we're on to phase two to tackle the bedrooms, living room, and remaining bathroom.
Sources and Suppliers-
- Contractor: Bowe Construction
- Cabinets: Beyond the Box, Angie Mills
- Closet: Beyond the Box, Anita Price
- Designer: Amanda Bowe
- Electrical: SS Electric
- Cabinet lighting: BE LED
- Plumbing: Air Controls
- LVP: LL (Lumber Liquidators) Flooring
- Paint: Sherwin Williams
- Shower glass: Rocky Mountain Glass
Originally printed in the May 2022 issue of Simply Local Magazine
Never miss an issue, check out SLM's digital editions here!


