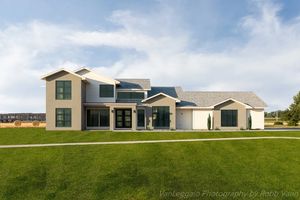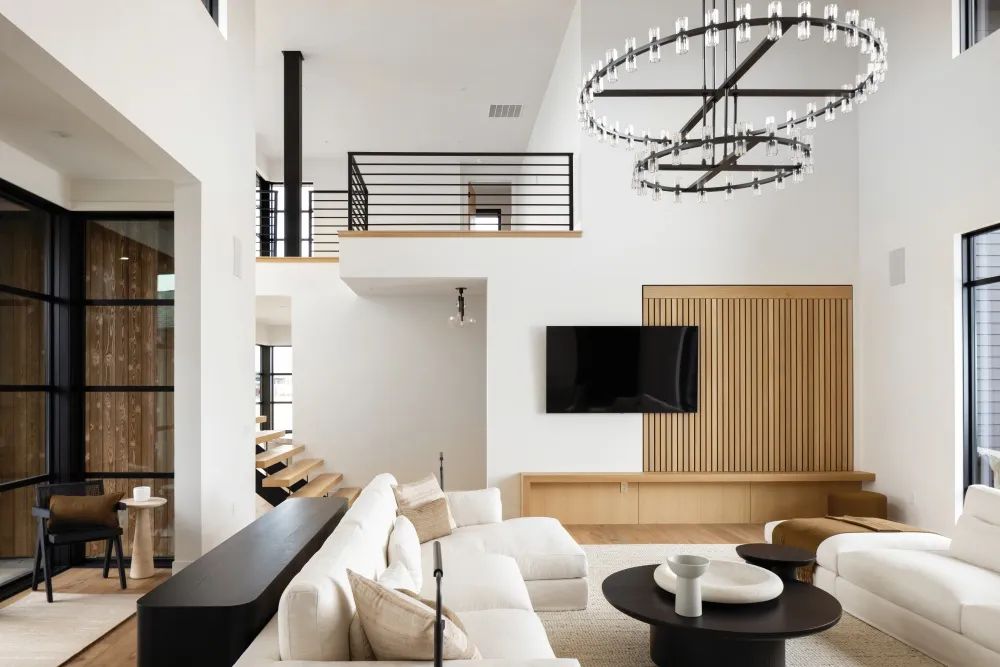
Captivating Contrasts: The Beauty of Modern Rustic Living
April 2024
article by hannah olson | photos by nathan satran
In the rapidly growing landscape of residences on the West End of Billings, a remarkable newly constructed home stands out, skillfully blending modern aesthetics with rustic charm. As you step through the commanding 10-foot-tall front doors, the home captures attention with its meticulous design and eye-catching details. This seamless integration of style and functionality is a testament to the collaborative efforts of the homeowners and the expert craftsmanship of Image Builders, led by the accomplished custom home construction duo Greg Schmidt and Ty Lantis.
Guided by the homeowners' vision and brought to life through the precise execution of Image Builders, this residence exemplifies the culmination of a two-year process. The combination of years of experience and expertise from Schmidt and Lantis has turned homebuilding dreams into reality for many, with this particular home now proudly standing as a finished masterpiece in the ever-growing West End community of Billings.
Entrance: A Grand Welcome
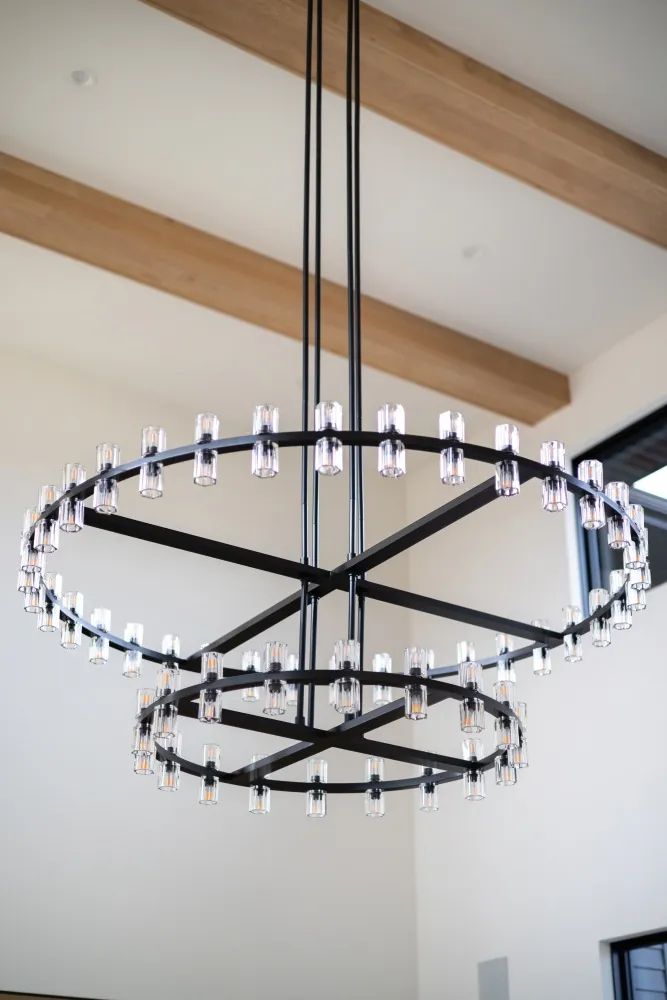
As you enter, a striking black chandelier hangs from the 20-foot ceiling, setting the tone for the entire home.
As you enter, a striking black chandelier hangs from the 20-foot ceiling, setting the tone for the entire home. The fireplace commands attention, complemented by the soft white walls painted in Benjamin Moore's White Dove and light engineered oak floors. Combining alder, clear grain oak, and engineered laminate in the cabinets, beams, accent features, and doors creates a cohesive and visually pleasing aesthetic. Pella windows with black trim line the back walls, inviting abundant natural light and further enhancing the modern-rustic ambiance.
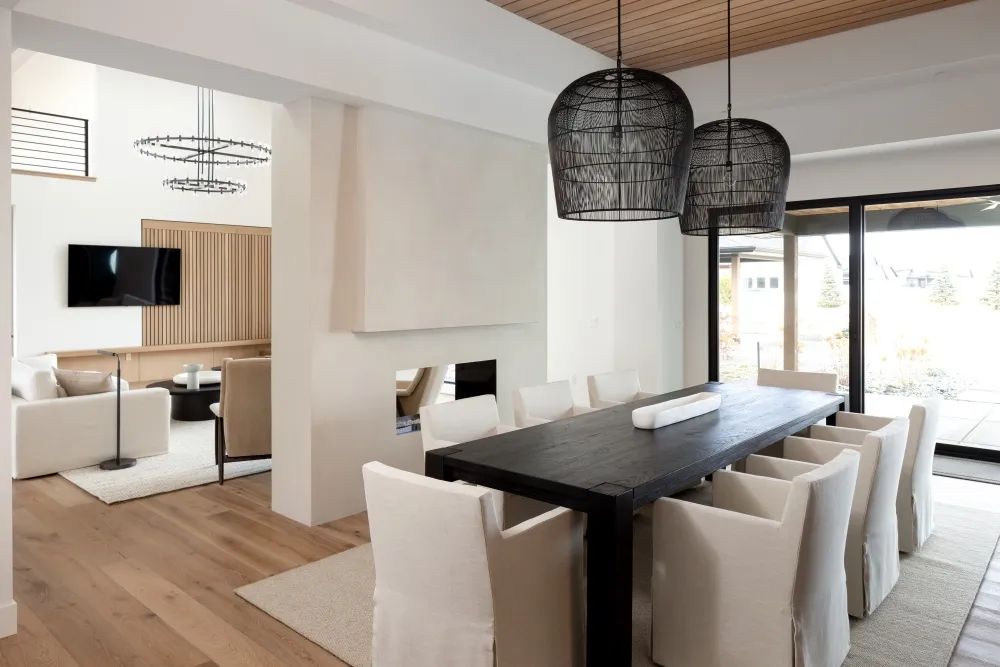
Kitchen: The Heart of the Home
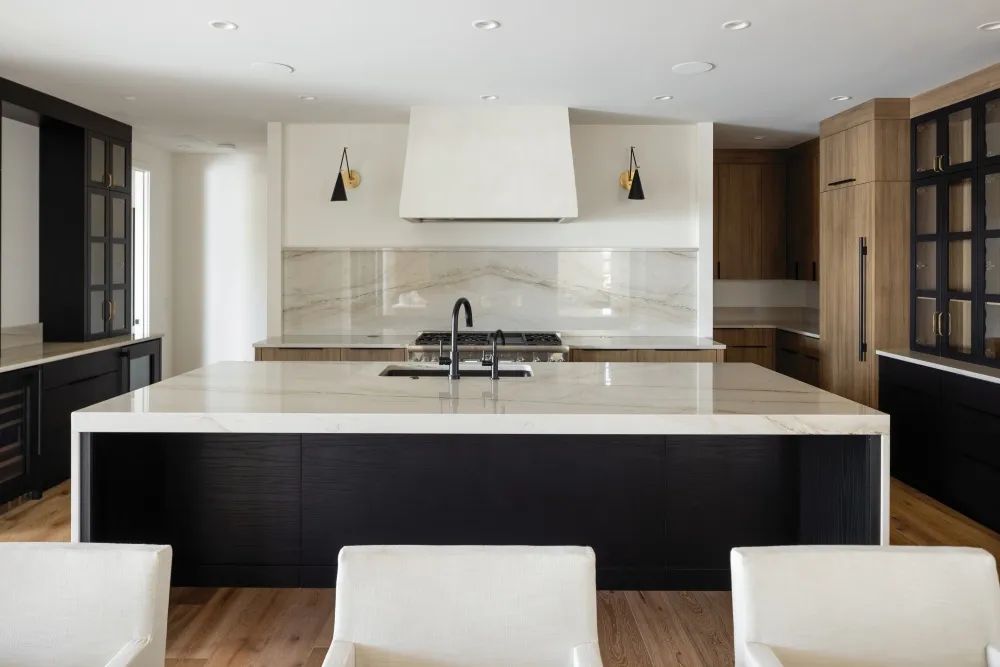
An inviting island beckons guests to gather in this central space designed for hosting and entertaining.
To the right of the entrance, the open-concept design reveals a functional and stylish kitchen. Wilson Cabinetry has crafted wood cabinets with matte black handles, perfectly complemented by quartzite countertops with captivating black and white veins crafted by the expert team at Billings’ own Magic City Granite.
Stairs: A Unique Architectural Statement
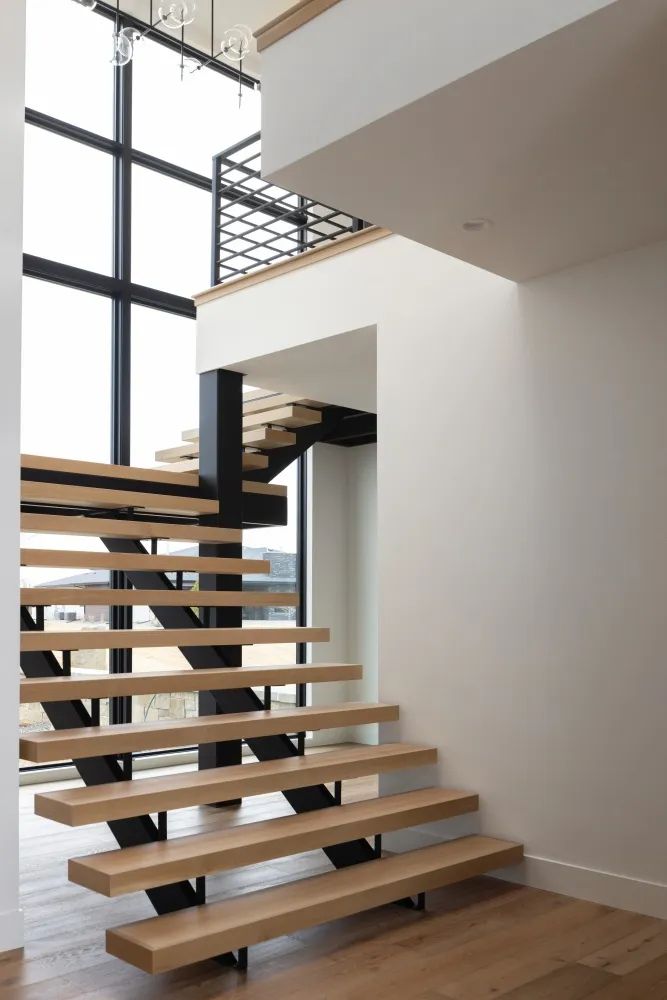
To the left of the great room, a set of suspended, free-floating stairs steals the spotlight. The dramatic design features long steps with a light, natural wood look supported by matte black elements. These stairs lead up to an open loft area that overlooks the great room and serves as the entrance to the main bedroom suite.
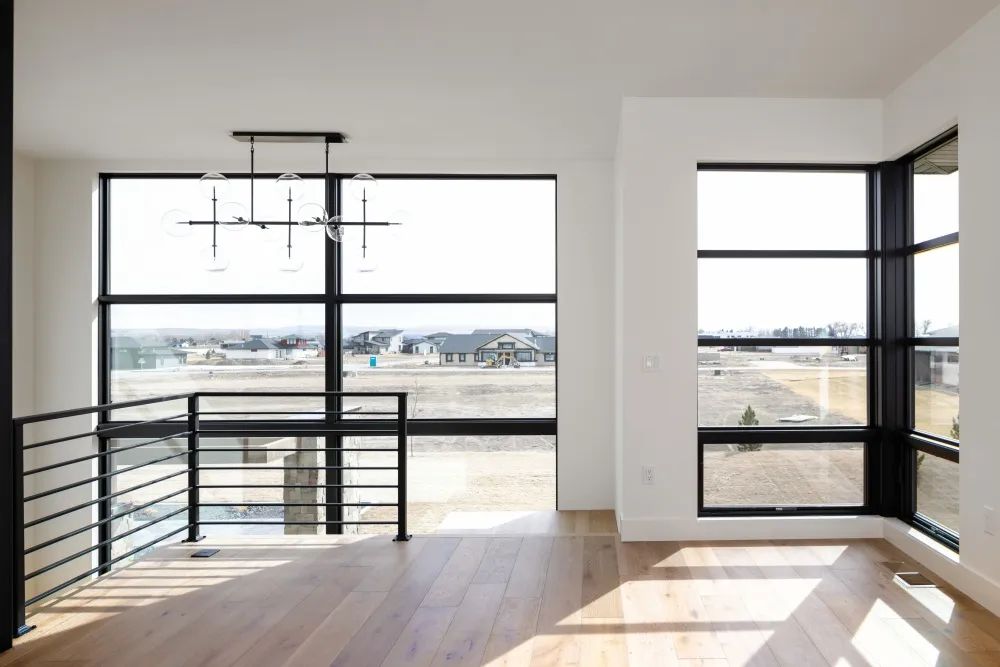
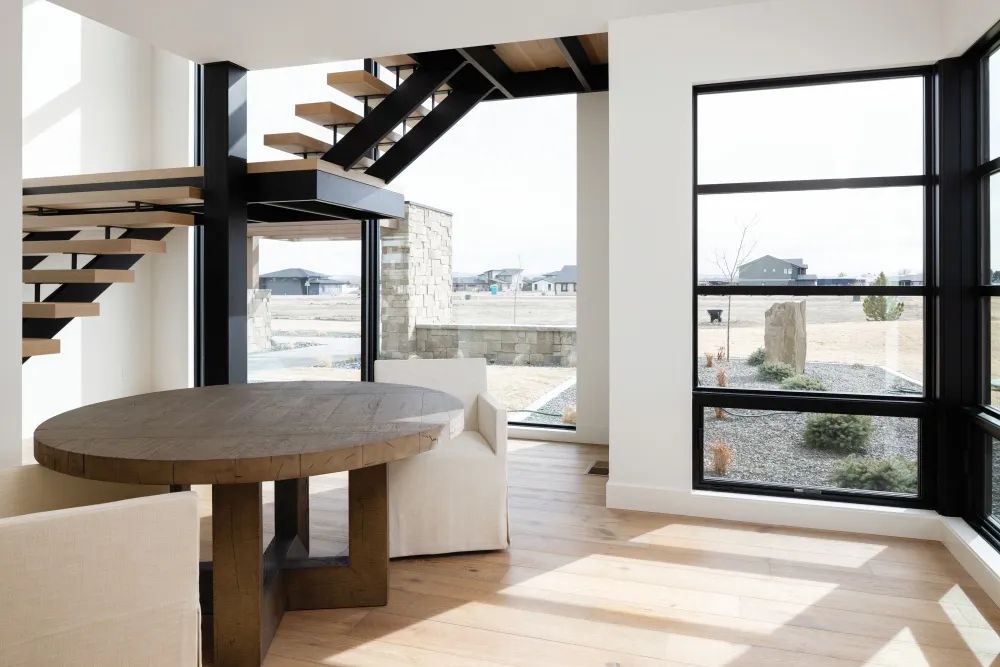
Behind the stairs, a well-lit office space benefits from floor-to-ceiling windows, creating a harmonious and functional workspace.
Primary Bedroom Suite: Luxury and Elegance
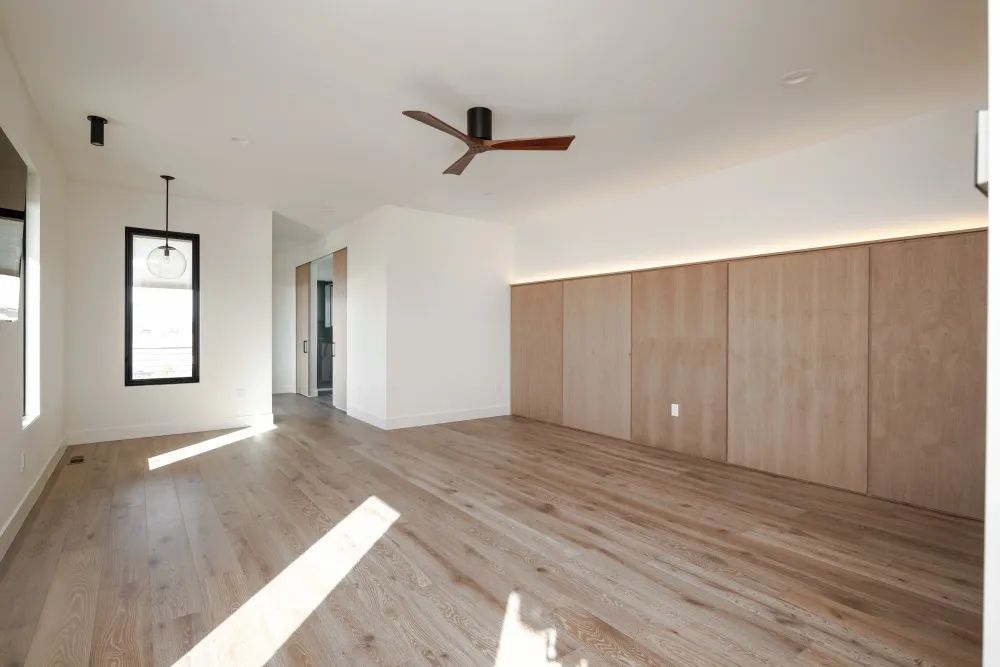
The main bedroom boasts a decorative partial wood-paneled wall that extends across the wall and serves as a headboard, adding a touch of classic elegance.
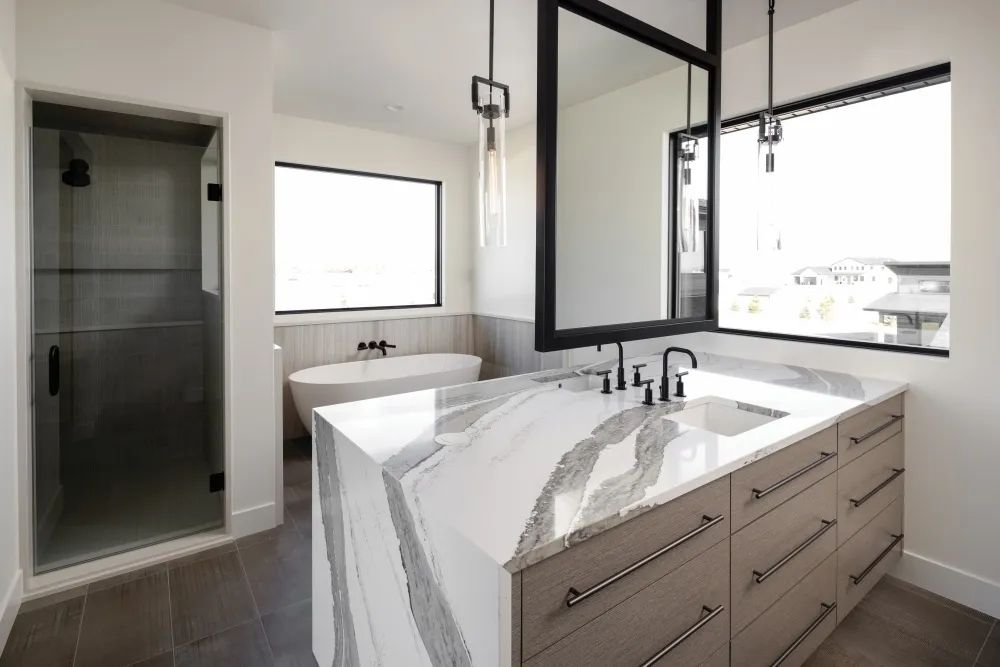
The bathroom is a luxurious retreat with an island double sink, a suspended mirror, and a spacious shower with a double showerhead. The highlight is the expansive 9x15 foot walk-in closet featuring built-in dressers, cabinets, and collapsible hanging rods, combining efficiency with refined aesthetics.
Back Yard: A Grand Surprise
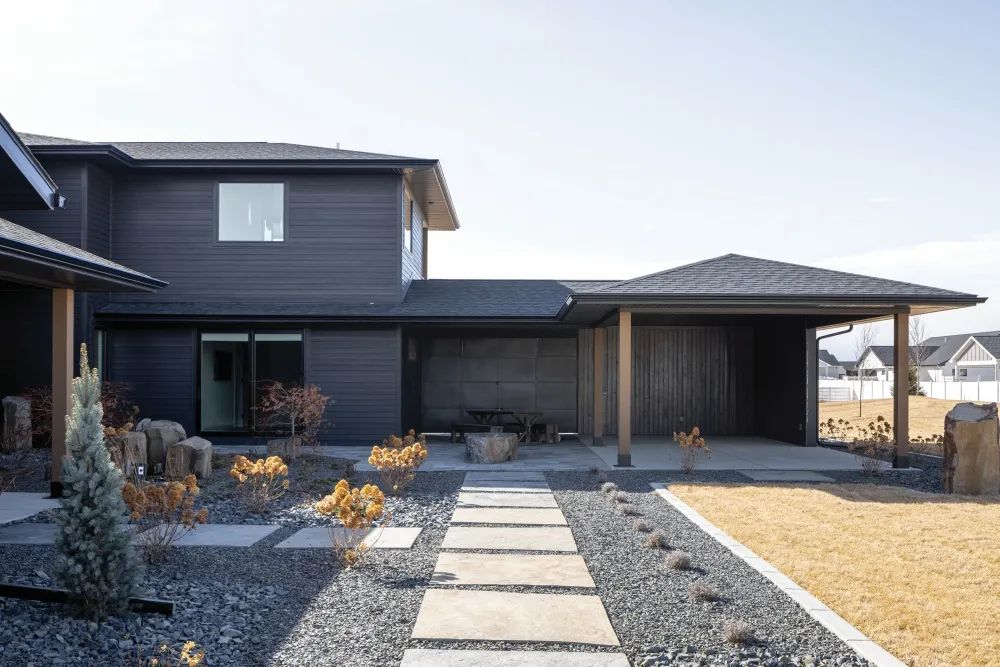
While the front of the home may be unassuming, the back reveals a grandeur that surprises and delights. An ample patio space designed for entertaining and outdoor cooking is flanked by a shop on one side and relaxation space on the other. The timeless and modern design is brought together by the "midnight stroll" black exterior siding and large stepping stones, creating an outdoor haven that complements the home's overall aesthetic and creates a retreat for both intimate gatherings or large-scale entertainment of family and friends.
Advice from the Homeowner: The Importance of Vision and Collaboration
The homeowners attribute the success of their dream home to the collaboration with Image Builders. Through meticulous research, inspiration from magazines and Pinterest, and a clear vision, they worked closely with contractors Greg and Ty to bring every detail to life. The message is clear: never underestimate the power of inspiration and a skilled contractor who understands and shares your vision.
This West End home in Billings stands as a testament to the fusion of modern design and rustic charm, creating a space that is not only visually stunning but also functional and welcoming. With its grand entrance, unique architectural features, luxurious amenities, and surprising backyard retreat, this home is a perfectly blended fusion of contemporary features and rustic charm.
Originally printed in the April 2024 issue of Simply Local Magazine
Never miss an issue, check out SLM's digital editions here!


