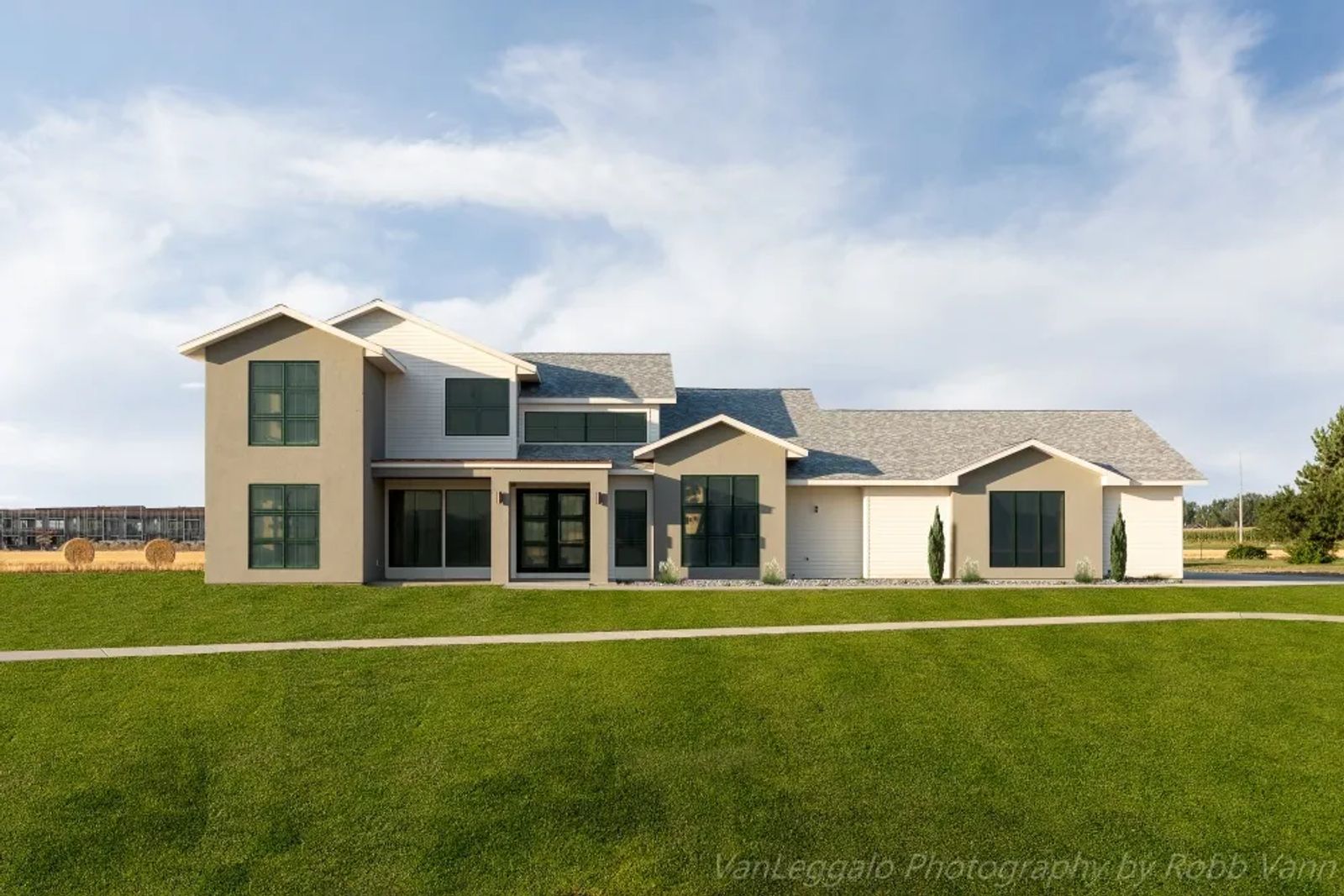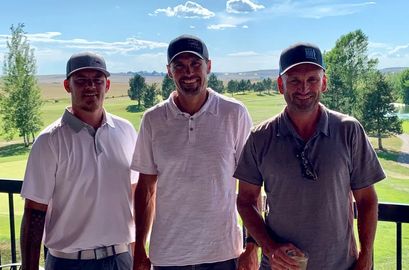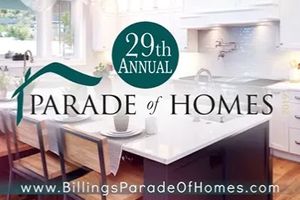
Parade of Homes 2019: Image Builders
September 5, 2019 | by Barbara Scheppele, Cooper Creative
photo courtesy of VanLeggalo Photography by Robb Vann
Approaching this new home near Elder Grove Schools, you are immediately struck with the fact that this isn’t one Parade home—it is two! Image Builders has included an ADU - Accessory Dwelling Unit. Image Builders calls this small home a Guest Apartment. This is an innovative trend in home building.
The Nines is a new subdivision and Image Builders is one of only a few builders invited to build homes here. It is a mark of high praise for their craftsmanship.
These homes are constructed in a Mountain Modern style. It definitely has the Image Builders signature look: clean lines, modern touches, and grand scale design.
There are some interesting touches included in this 4 bedroom home. The kitchen and great room have spectacular natural lighting from the 10’ tall wall of window and sliding doors to the back patio. The fireplace in the great room is finished with stone in a blend of two colors that enhance the visual appeal. The kitchen cabinets are clean and sleek. This home features an oversized pantry, which is accessed through a hidden panel; the door looks like a tall cabinet.
The entertaining area of this home includes the kitchen, great room, dining room, rec room and a patio. Guests can move freely between these spaces. It is perfect for large gatherings.
The Master Suite in the back corner of the home also has patio doors to access the back yard. The 3-blade ceiling fan adds a contemporary twist to ceiling fans. The Master Bath is large and well appointed in shades of black and gray. The freestanding tub is a full six feet long and very contemporary. This is a perfect place to soak after a long day. The master closet has ample storage. There is a unique clothes hamper of through-the-wall construction. Rather than haul clothes to the laundry room, the hamper rolls out in the laundry room on the other side of the wall. A well thought out, time and space saving convenience.
The office off the main entry has unique glass and textural details. An en suite bedroom at the front of the home provides privacy for the occupant. There is a walk-in closet and private bath.
The wood and iron handrails on the staircase lead to a sitting room upstairs. This level features two additional bedrooms with walk-in closets and a shared, “Jack and Jill” bathroom.
The Guest Apartment is fully appointed for one or two people. There is a two-car garage, kitchen, sitting area with fireplace and access to the back patio, space for a washer/dryer, walk-in closet and bathroom. It is a perfect place for visitors or a permanent home for parents.
Once again, Image Builders has wowed us with their thoughtful design, impeccable styling and quality construction. Enjoy!


