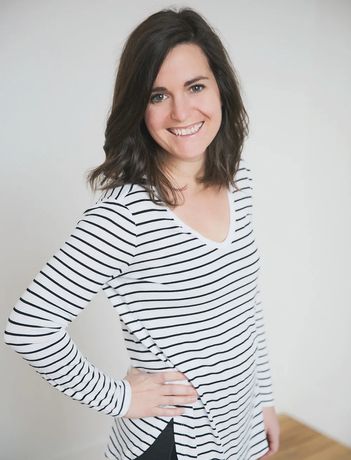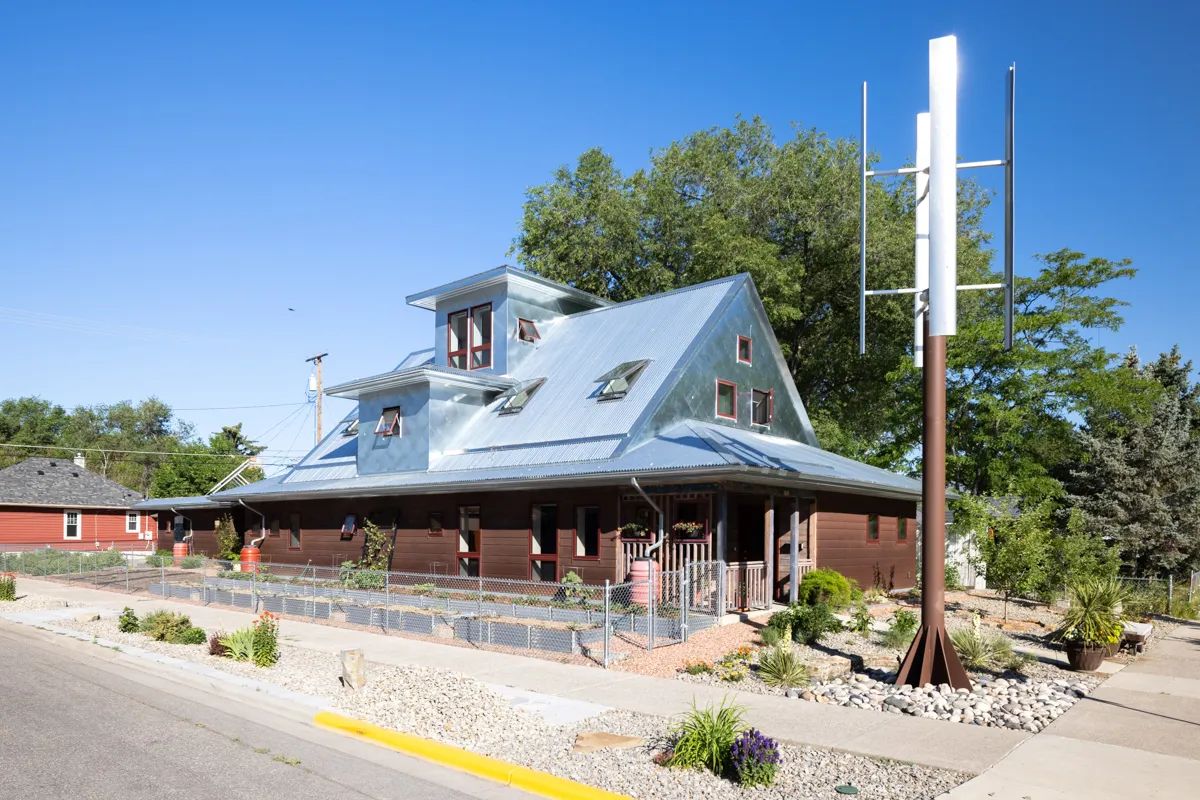
Urban Frontier House
September 2021
by anna rogers | photos by nathan satran
Imagine a house that lives and breathes, inhaling sun, water, and wind, and exhaling to sustain the life of its inhabitants. Randy Hafer, co-owner of High Plains Architects alongside his wife Janna, has been imagining this since the ‘70s when he encountered the very big problem of energy dependency while studying architecture in the Bay Area as a young man. Decades later, his dream was realized on a small corner greyfield lot in the North Park neighborhood of Billings, just on the outskirts of downtown.
This once-concrete parking lot was transformed into a Certified Living Building and is one of only three Certified Living homes in the world, right here in Billings, Montana.
What exactly is a Living Building? The International Living Future Institute, the certifying body for the Living Building Challenge, defines a Living Building as:
- Regenerative buildings that connect occupants to light, air, food, nature, and community.
- Self-sufficient and remain within the resource limits of its site.
- Create a positive impact on the human and natural systems that interact with them.
After extensive work designing and transforming Montana buildings into LEED-certified, green buildings through their work at High Plains Architects, the Hafer’s decided to put their experience to work on a home of their own, and the Urban Frontier House was born.
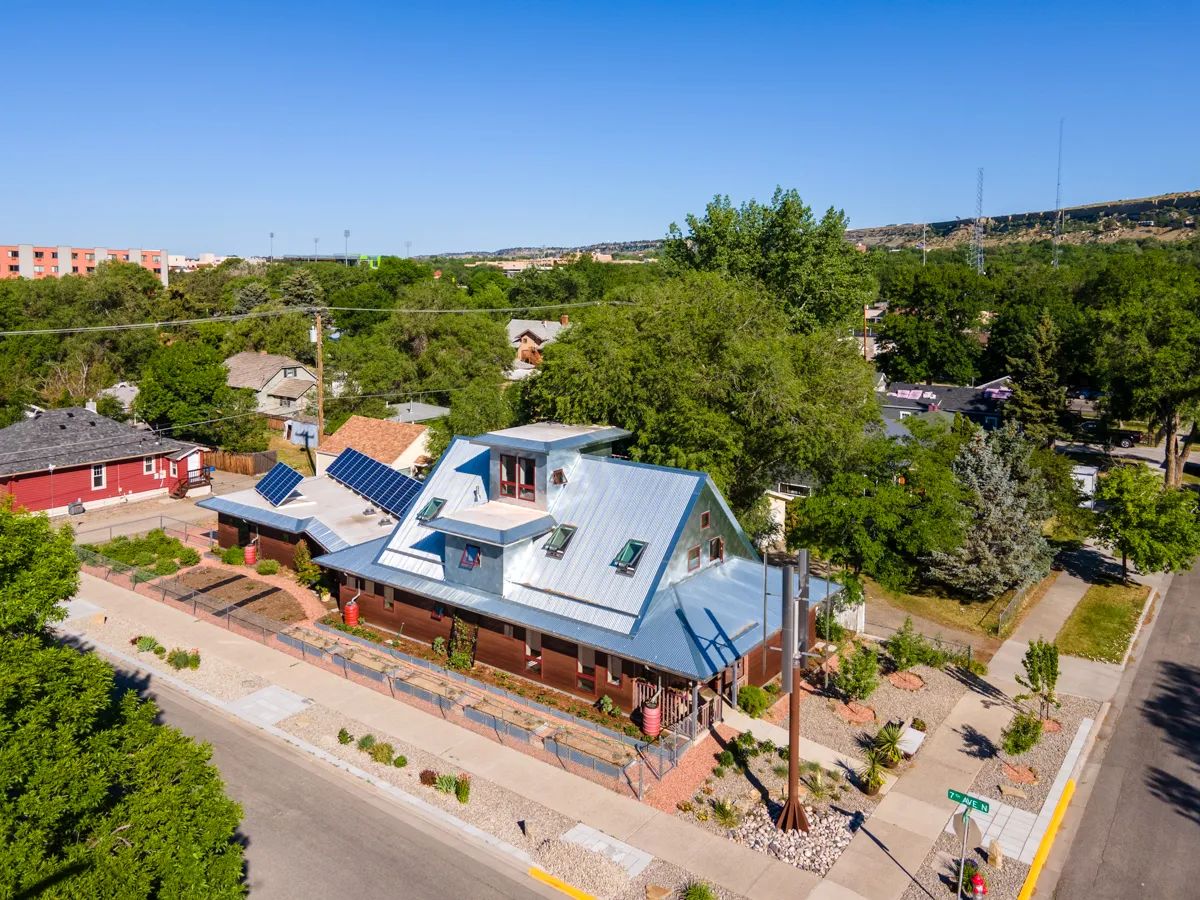
"Our Living Building always feels fresh, comfortable, rich, endlessly interesting, intimately connected to place, weather and climate, thick with stories, it feels alive! (Plus, no utility bills!)” -Randy Hafer
The Urban Frontier House meets seven “petals” of criteria and standards for a Living Building: Place, Water, Energy, Health + Happiness, Materials, Equity, and Beauty.
PLACE: at the core of the community
The Urban Frontier House is an extension of the heart of the Hafer’s business that bleeds into every part of their lives. In their business decisions, volunteer efforts, home design, and even how often they take out their trash, a common thread is there: a love of the place they call home and a constant effort to keep it beautiful and make it better.
“High Plains is committed to designing architecture that responds to and enhances a sense of place,” reflecting a “love and awe for the plains of Montana, our home where we work and thrive.” The Urban Frontier House embodies this mantra.
The Hafer home building site was carefully selected – a neighborhood that was economically and demographically diverse, one close to where they work, shop, and do life. They placed the home right in the core of the Billings community.
WATER: what falls here, stays here
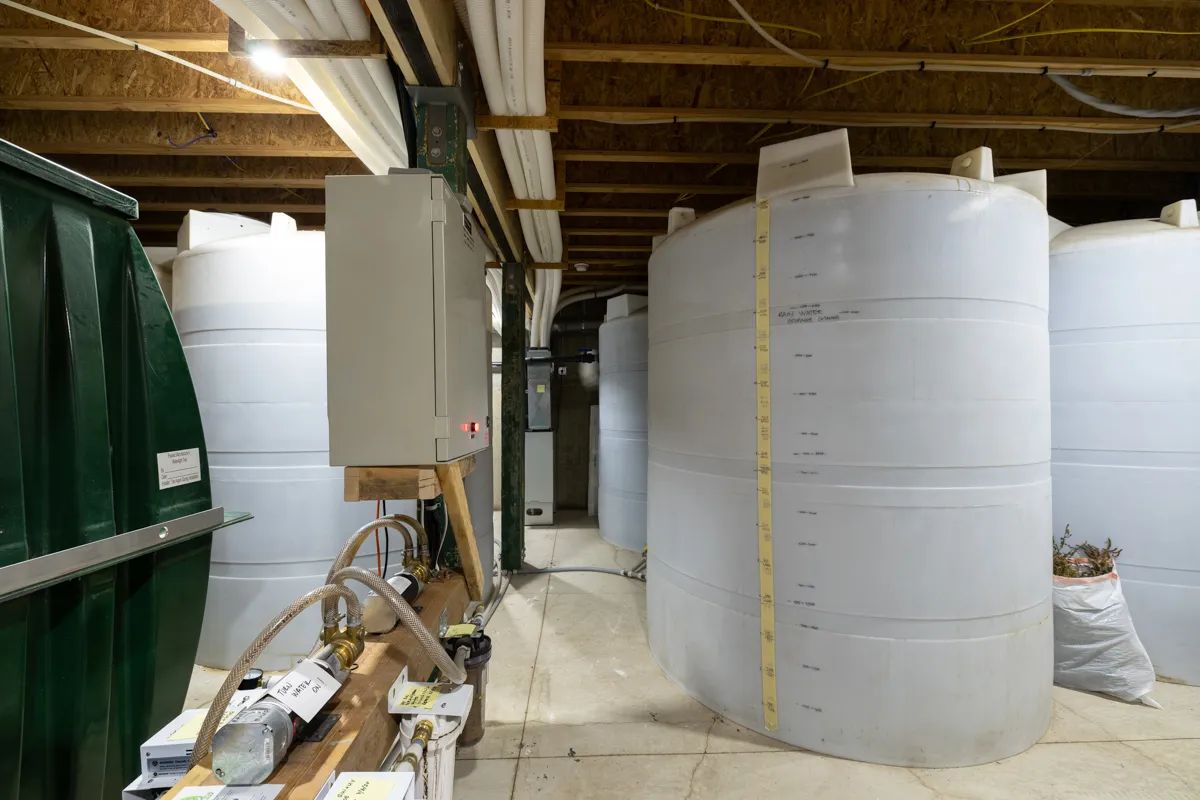
ll water that falls on the site remains on-site and is used for drinking, washing, laundry, toilet flushing, and irrigation.
The Urban Frontier House was built with a net-zero water imperative. This means that all water used in the home arrives from the sky in the form of rain or snow and is stored and treated there, then pumped to wherever it is needed. The house is completely off-grid from city water. All water that falls on the site remains on-site and is used for drinking, washing, laundry, toilet flushing, and irrigation.
ENERGY: harnessing the sun and wind
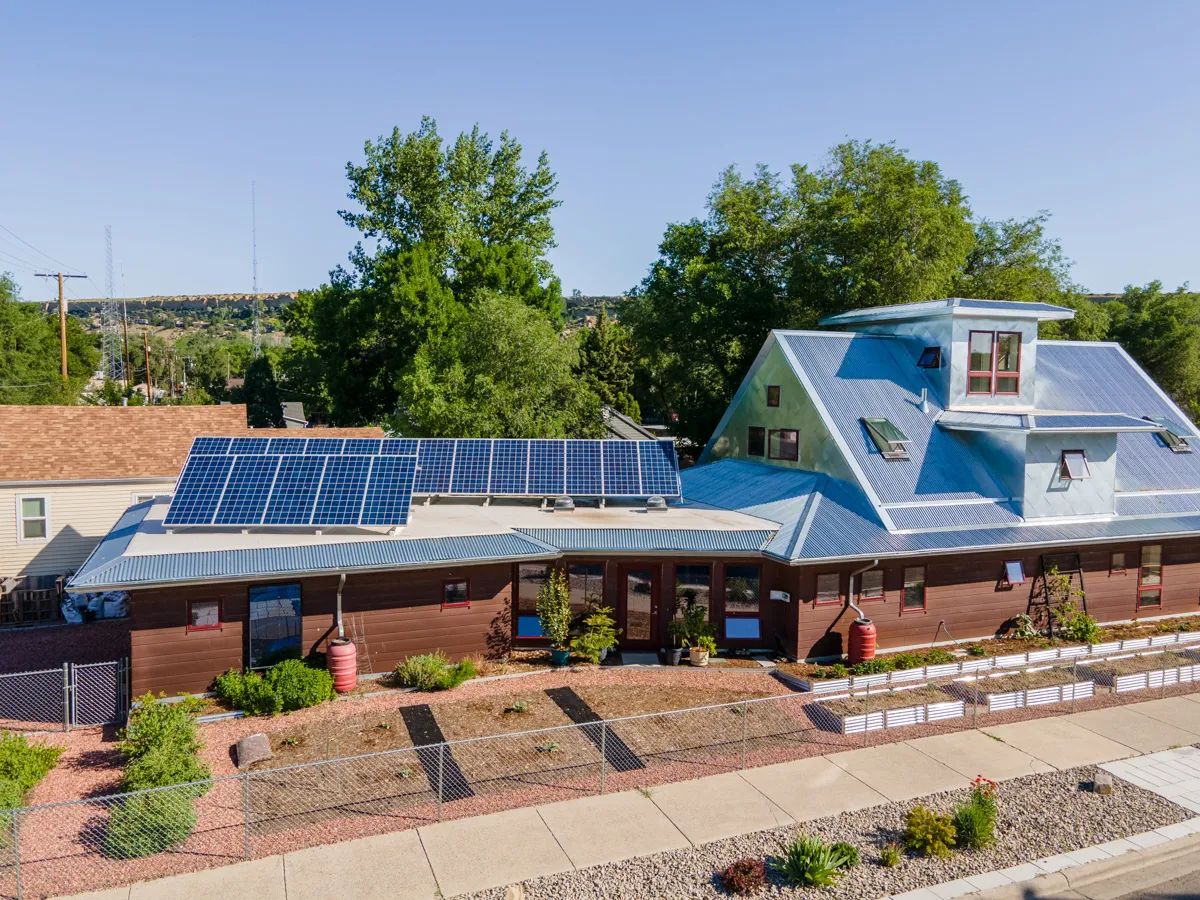
A 6.03 kW net-metered photovoltaic array generates more than 100% of the home’s annual electrical energy needs.
Equipped with a solar power system and a wind turbine, the Urban Frontier House was designed for net-zero energy usage. A 6.03 kW net-metered photovoltaic array generates more than 100% of the home’s annual electrical energy needs. Unfortunately, the wind turbine does not generate much energy at all. Data collection was done three blocks away, but it turns out in an urban setting, the exact location must be tested for accurate results. It’s one of the many things Randy Hafer learned in the process of building this unique home. His humility and willingness to share what he’s learned with others is in stark contrast to an often-prideful society, and these endearing and admirable qualities propel him forward in his architectural work.
HEALTH + HAPPINESS: home is where the heart is
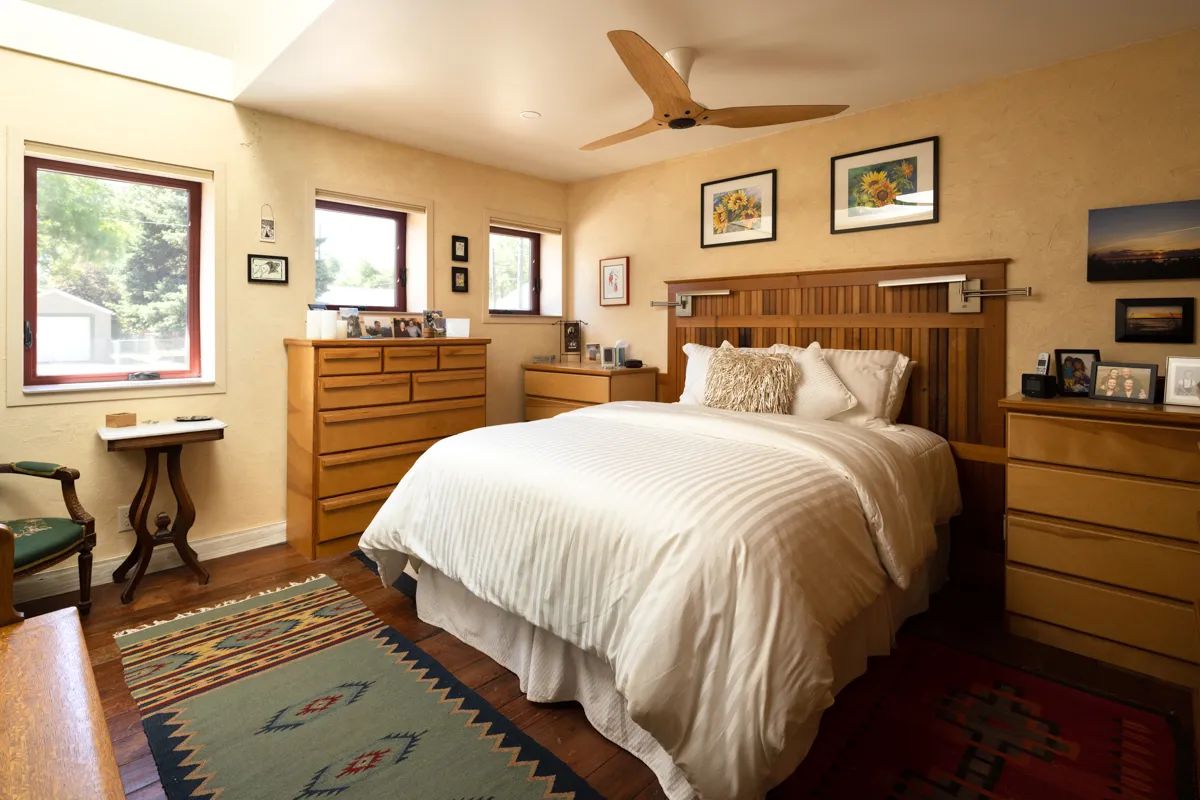
The Hafers masterfully met all the stringent requirements of a Living Building while creating a comfortable, cozy, and homey space. Touring the house on a hot summer day was more than comfortable, around 73 degrees. The rooms are spacious, with a wonderful open floor plan in the downstairs living areas. The Urban Frontier House is proof that sustainable living doesn’t require sacrificing too many comforts of home.
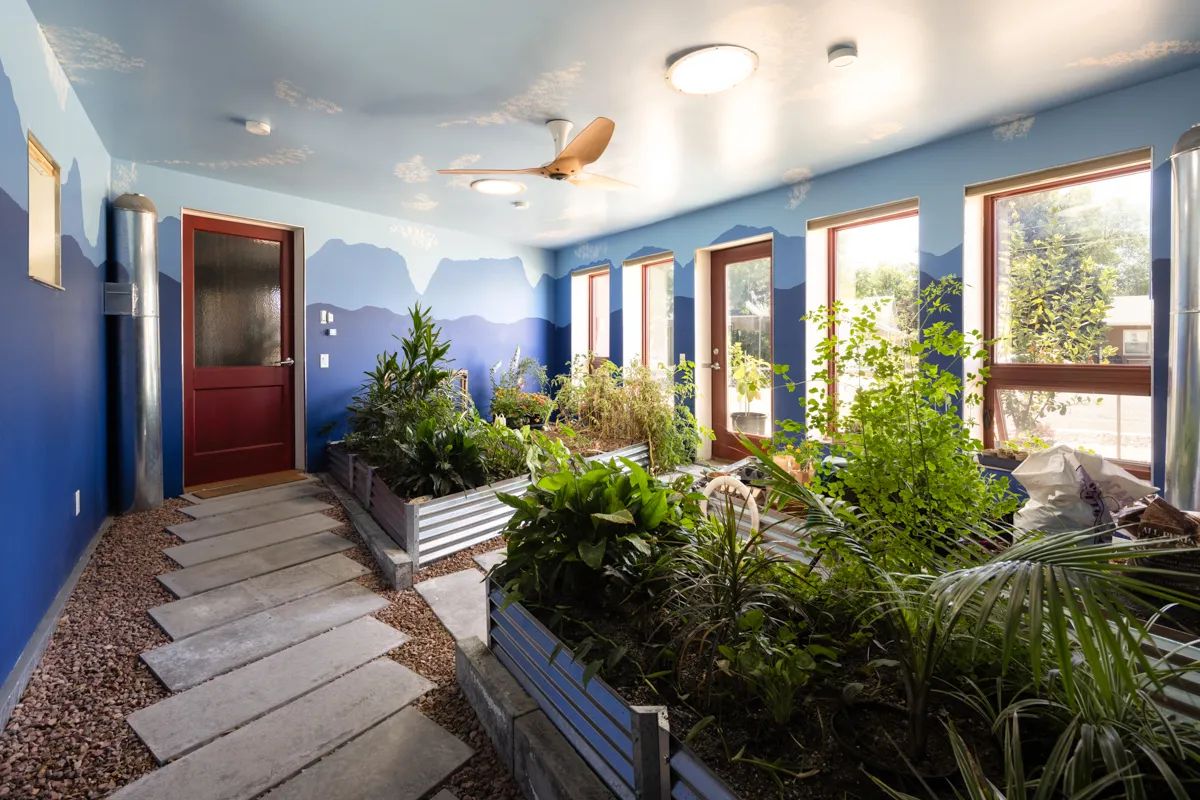
An indoor garden room that connects the garage to the house allows for year-round growing.
A striking feature of the home that contributes to both health and happiness is its focus on growing on the premises. Once an abandoned parking lot, this small lot boasts native plants, fruit trees, and raised beds for vegetables. An indoor garden room that connects the garage to the house allows for year-round growing. A connection to the earth and its capacity for growth and sustaining life is central to this Living Home.
MATERIALS: sustainable, functional, AND beautiful
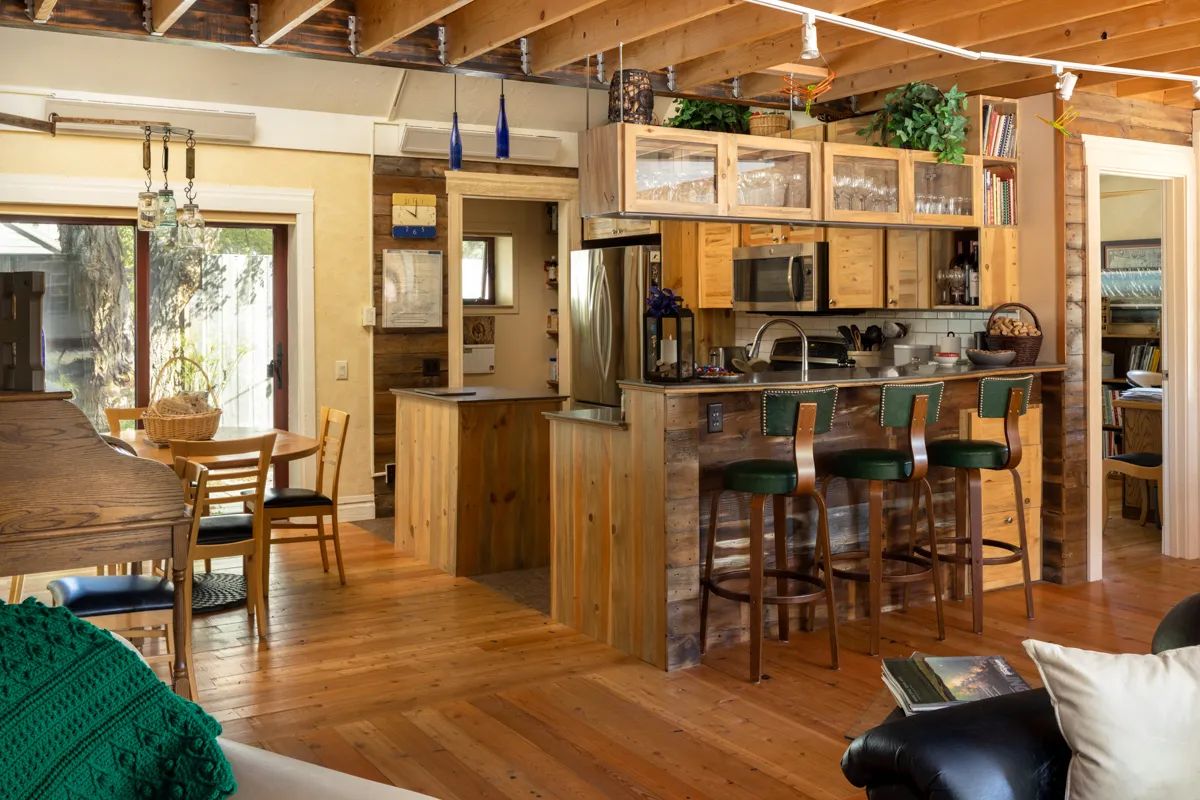
The Hafers were always hunting for “treasures” that were unwanted by someone else but the perfect fit for this Living Building.
The Materials Petal and all its requirements posed a challenge for the Urban Frontier House. As one of only three homes of its kind, there wasn’t a tried-and-true sourcing manual for the Hafers to follow. The goal for sourcing was local, sustainable, and with little to no waste. Much of the wood used in the home was reclaimed wood, including beetle-killed pine harvested from private land in central Montana for their cabinets and most interior doors. The Hafers were always hunting for “treasures” that were unwanted by someone else but the perfect fit for this Living Building.
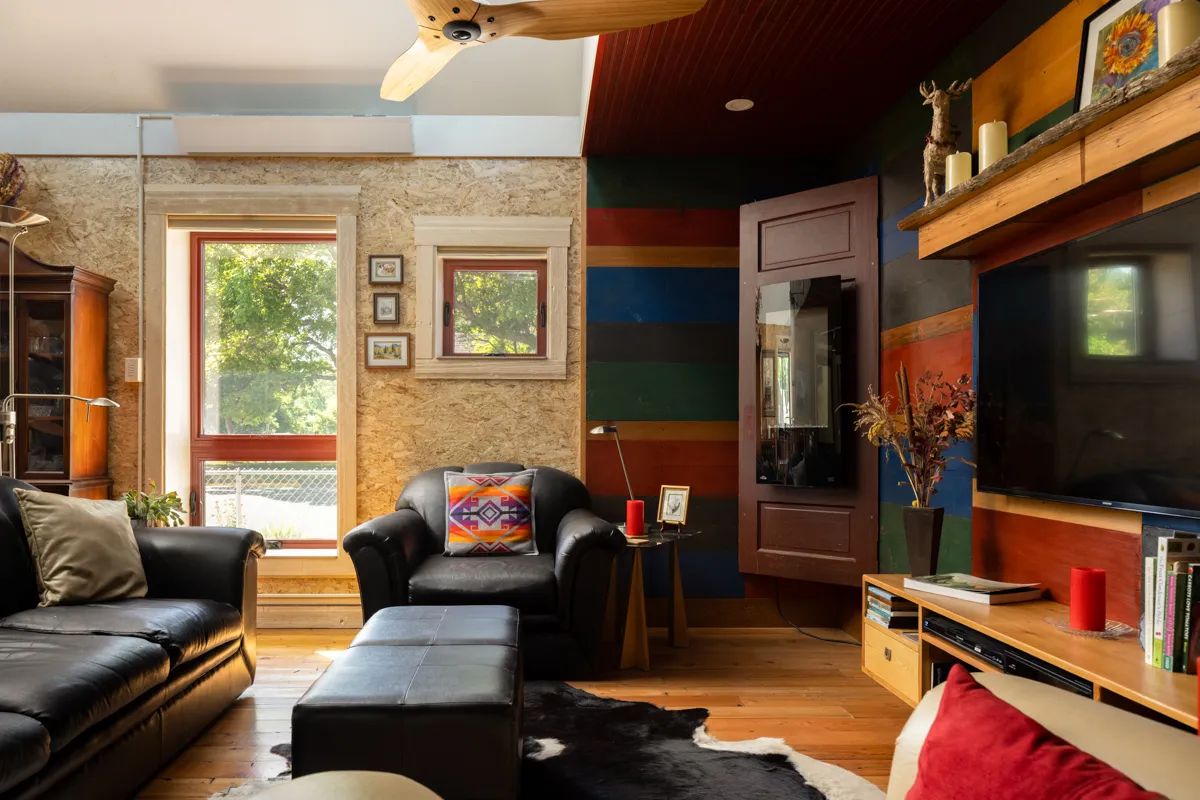
Two important pieces of the home were Montana-made: the Structural Insulated Panels (SIPs) that form their walls and the composting toilets. The panels are manufactured in Belgrade, and Advanced Composting Systems in Whitefish created the Phoenix composting toilet.
EQUITY: welcoming to all
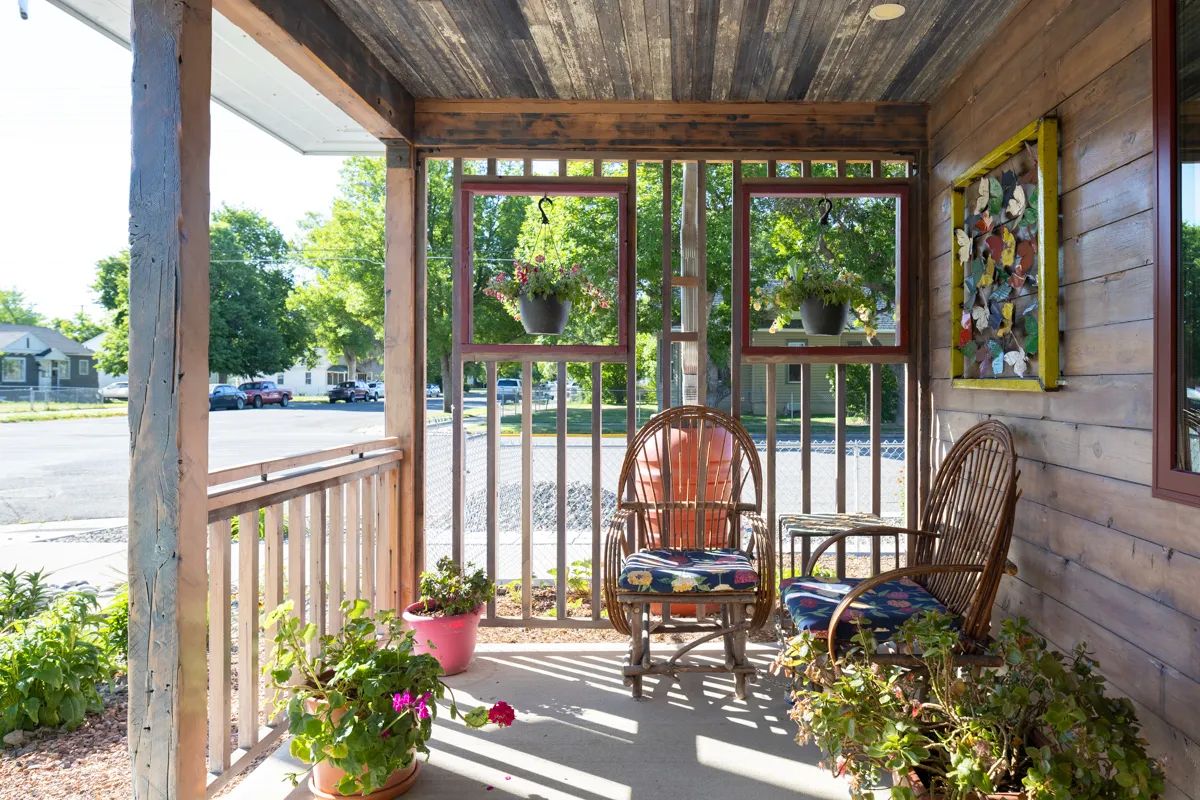
The Urban Frontier House is meant to beckon and welcome all who pass by.
The Urban Frontier House is meant to beckon and welcome all who pass by. The Hafers frequently open up their home for tours and work to create a sense of community within their neighborhood, the city of Billings, and the state of Montana. The main living space is fully accessible to those with physical disabilities. The hope is that this home will be a model home for engagement with the public, educating visitors about the systems and thinking behind creating “comprehensive sustainability.”
BEAUTY: beautiful inside and out
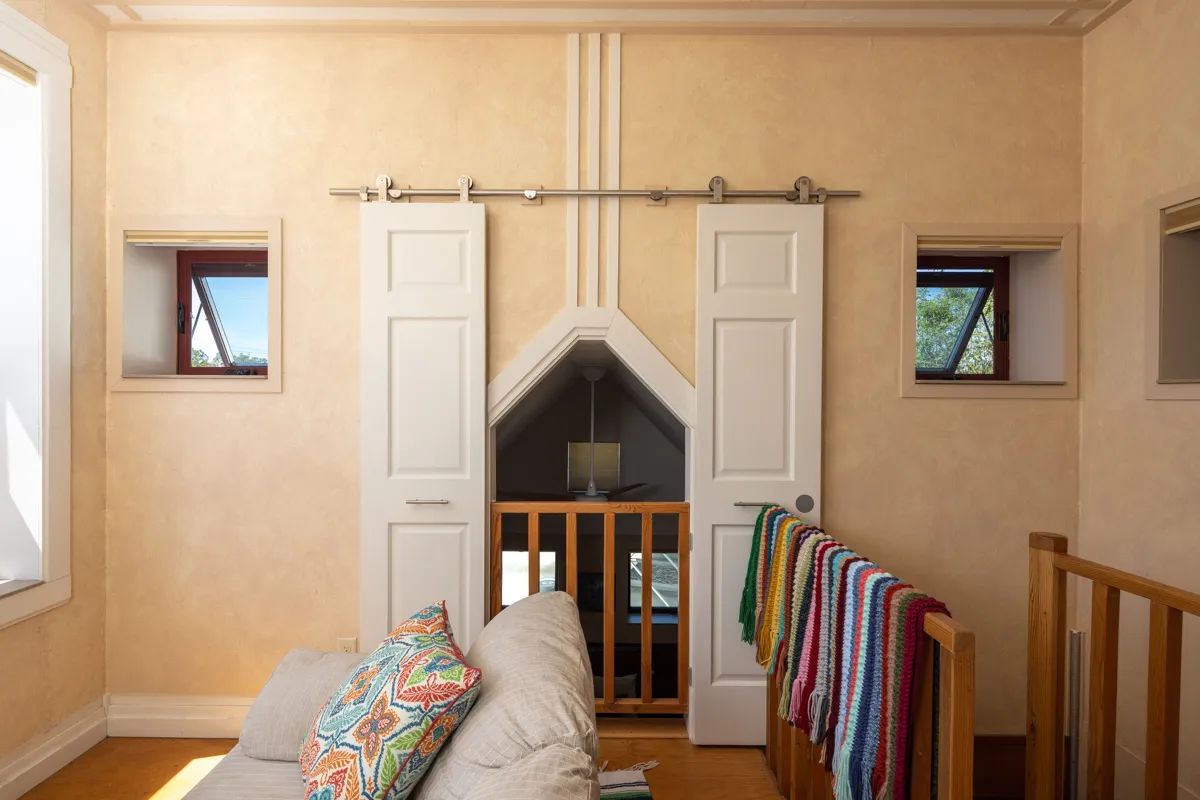
The spaces in the home are uniquely decorated to show the Hafers’ sense of style. The beautiful, reclaimed wood throughout the home is offset by fun pops of color in artwork, rugs, blankets, and pillows. Natural light fills every room, and high ceilings in some areas give a sense of airiness, while lower ceilings in specific rooms offer an intimate, cozy setting. Indigenous plants tell the story of the city’s native ecosystem, and comfortable outdoor spaces like a secluded outdoor dining area and a deck in the trees give the family respite and relaxation.
FAMILY: the tie that binds
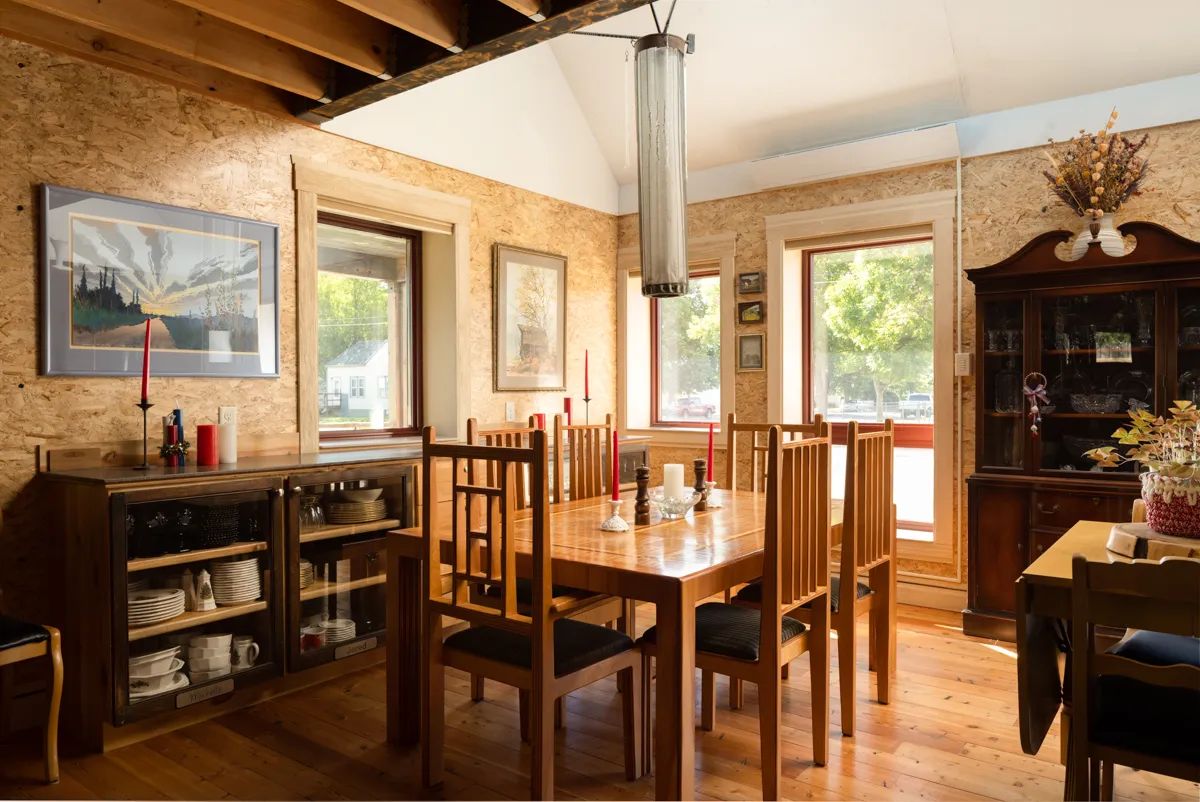
While family isn’t one of the official “petals” of a Certified Living home, it’s clearly one of the Hafers’ dearest passions, and their devotion to family served as inspiration for many of the home’s unique features. The Hafers have seven children, so while the home was designed to support the two of them living there full-time, it’s also equipped for larger family gatherings – with just a little shower-staggering required!
Partners:
- Financing- Stockman Bank, Montana Department of Environmental Quality, Billings, MT
- General Contractor- Newell Construction Inc., Columbus, MT
- Structural Engineer- Structural Engineering Design PC, Billings MT
- DC Power Design- Acuity Power Group, Wellesley, MA
- Passive House Energy Modeling- Energetechs, Missoula, MT
- Graywater System Design- Orenco Systems Inc., Sutherlin, OR
- Flyash Concrete Consultant- Geomatrix, Bozeman, MT
- Mechanical, Electrical, & Plumbing Engineer- MKK Consulting Engineers, Billings, MT
- Photovoltaic Panel Design/Install- Sundance Solar, Red Lodge, MT
- Wind Power Design/Install- Taisei Techno, Tokyo Japan, Billings, MT
- DC/Low Voltage Consultant- Smart Home Systems, Billings, MT
Suppliers:
- Temporary Floor Protection- RamBoard, Burbank, CA
- Flyash Concrete/Concrete- Knife River Corp., Billings, MT
- FSC Wood Products- Boise Cascade, White City, OR- Homedale, ID, ProBuild, Butte, MT, Idaho Forest Group, Lewiston, ID, Potlatch, St. Maries, ID, Norbord, Bemidji, MN, Certified Wood Products, Maple Lake, MN
- Salvaged Wood Products- Lame Deer Elementary School, Lame Deer, MT
- Structural Insulated Panels & Rigid Foam Insulation- Big Sky Insulations Inc. Belgrade, MT
- Windows- Alpen Windows, Niwot, CO, Velux Skylights, Fort Mill, SC
- Exterior Doors- Therma-Tru, Allegion Door Hardware, Maumee, OH
- Phoenix Composting Toilet- Advanced Composting Systems, Whitefish, MT
- Phase Change Material- Phasechange Energy Solutions, Asheboro, NC
- Water Tanks- Norwesco, Inc., ST. Bonifacius, MN
- Heat Recovery Ventilator- Zehnder America Inc., Greenland, NH
- DC Lighting Control Systems- LumenCache, Billings MT
Originally printed in the September 2021 issue of Simply Local Magazine
Never miss an issue, check out SLM's digital editions here!

