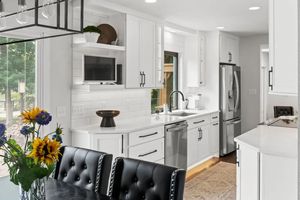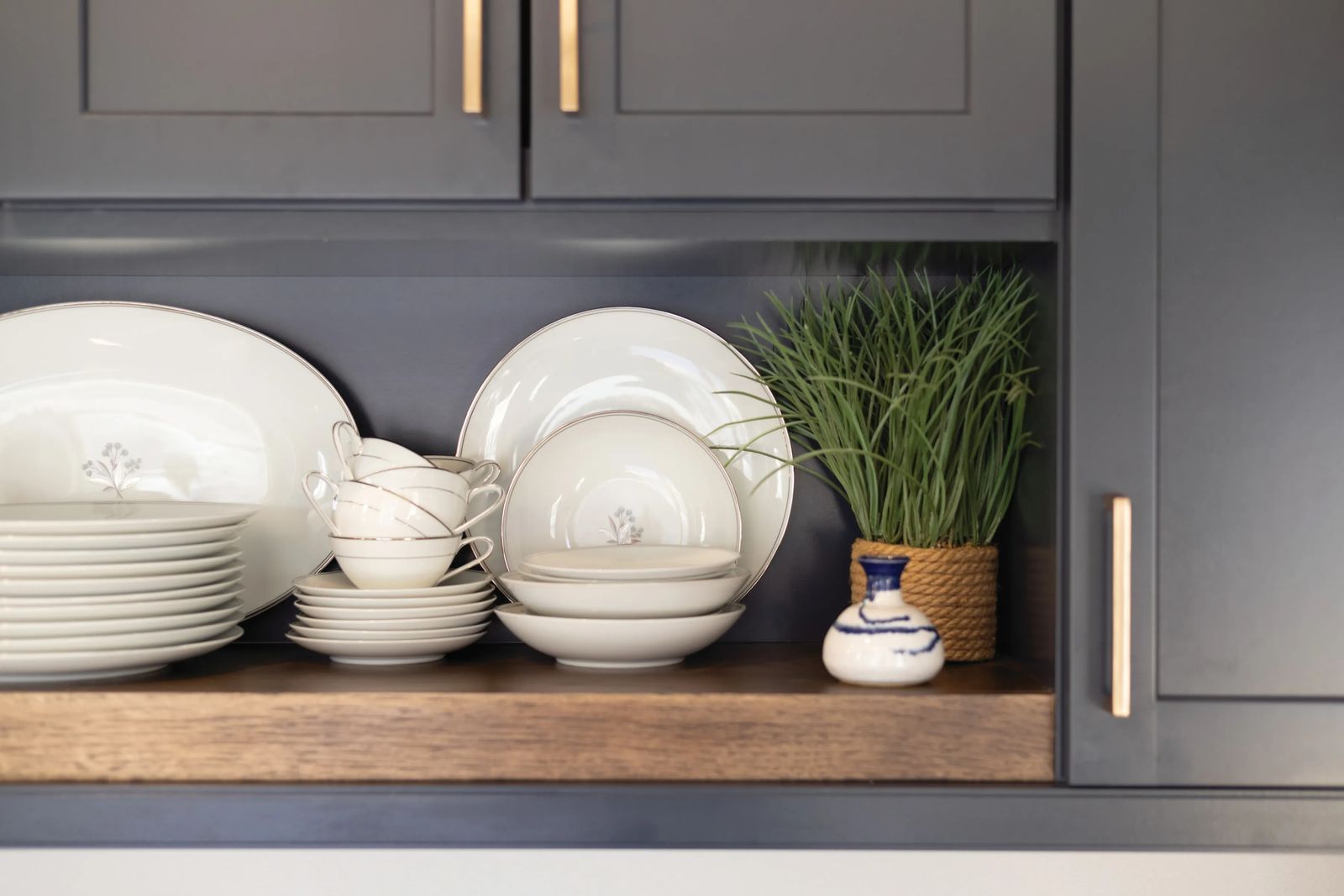
Updating a Classic on Ronan Drive
April 2023
by hannah olson | photos by nathan satran
The blue house beneath the Rimrocks on Ronan Drive brings back memories of crowded holidays at his Grandpa Jim and Grandma Jo’s for Braxton Thelen. As a kid- and one of 49 grandchildren with 10 aunts and uncles on his dad’s side - Braxton remembers tables spread throughout the house and garage to seat everyone for family gatherings. The kitchen was especially snug, collecting traffic jams of the young and old, all dishing up their plates. The deep mahogany paneled walls and ceilings throughout the house held in all the noise, warmth, and love of the Thelen family in their grandparent’s unforgettable home.
The house was built in 1954 by an architect, just one year after the Thelen grandparents were married. It was built with care, and there is plenty of concrete, imported wood, and quarry tiles to prove the soundness of the 5,000-foot, 5-bedroom home. Now on its sixth owner, the home is experiencing new life while remaining timeless and still full of all the love and chaos a family can hope for.
Braxton and Erica Thelen moved into the home six years ago, making them the third generation of Thelens to live in the house after Braxton’s parents took their turn. “Having the opportunity to move into Ronan, the old family home, meant a great deal to me,” Braxton said of the house. “It represented a home that always had the door open - all were welcome, and all were loved.”
Braxton and Erica were high school sweethearts who now have four children of their own. With plenty of space, they are working hard to make the house their own, one room at a time. The couple met Tom Boyce of Boyce Built Construction when their daughters became friends. After seeing Tom’s personally renovated home, they knew he was the right person to help them transform their own.
“Integrity, quality, and exceptional work ethic are the foundation of our business,” Boyce’s business says about their approach to homebuilding. “We are here to turn your dream vision into reality,” and this is precisely what the Thelens achieved - their dream vision.
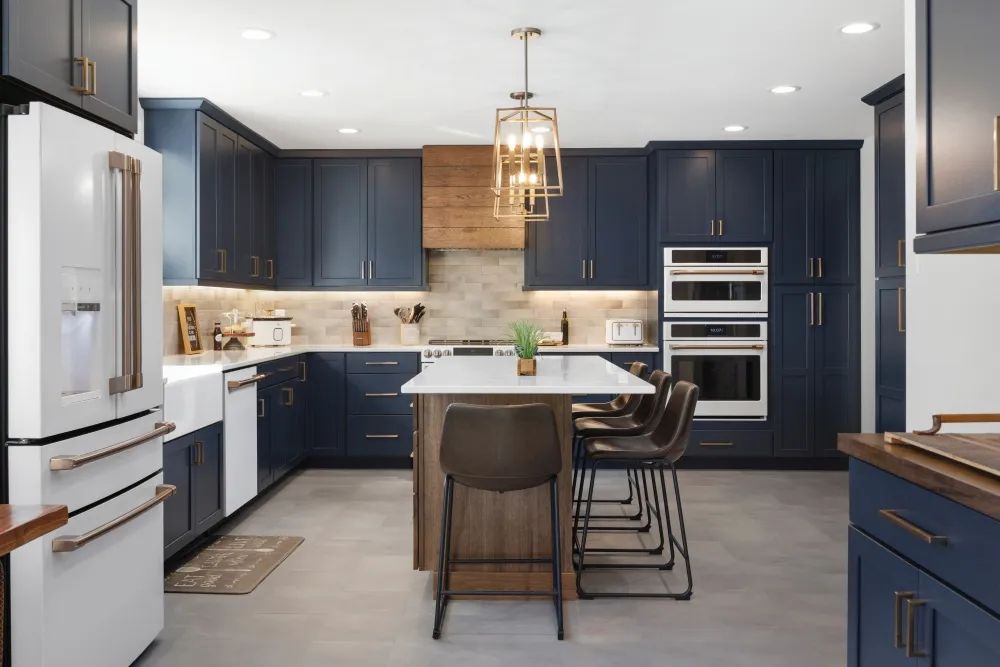
Even after all the demolition and three months of major renovation, some things about the Thelen’s home remain the same. The mahogany panels that define the ceiling throughout the main floor have been preserved. In contrast, the matching walls have been painted a bright white, inviting the perfect amount of light into the open kitchen, dining, and living areas. Matching pendant lighting ties the rooms together, but the best part of the house is the newly renovated kitchen.
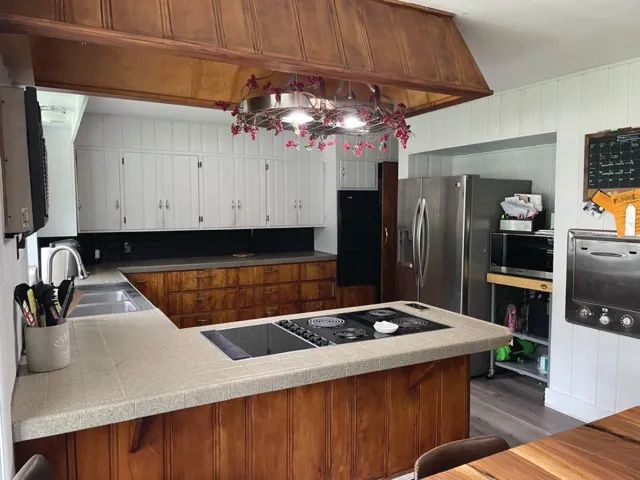
Before | photo courtesy of the Thelen family
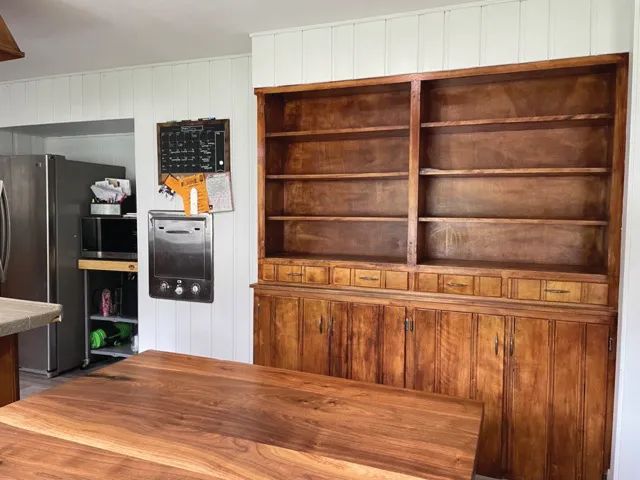
Before
For Tom Boyce, renovations are his specialty, “I love breathing life back into older homes! Often,” he explains, “clients have trouble seeing the possibilities of what their space has to offer. I pride myself in being able to offer unique ways of completing a project that improves cost to the client without sacrificing detail and character.”
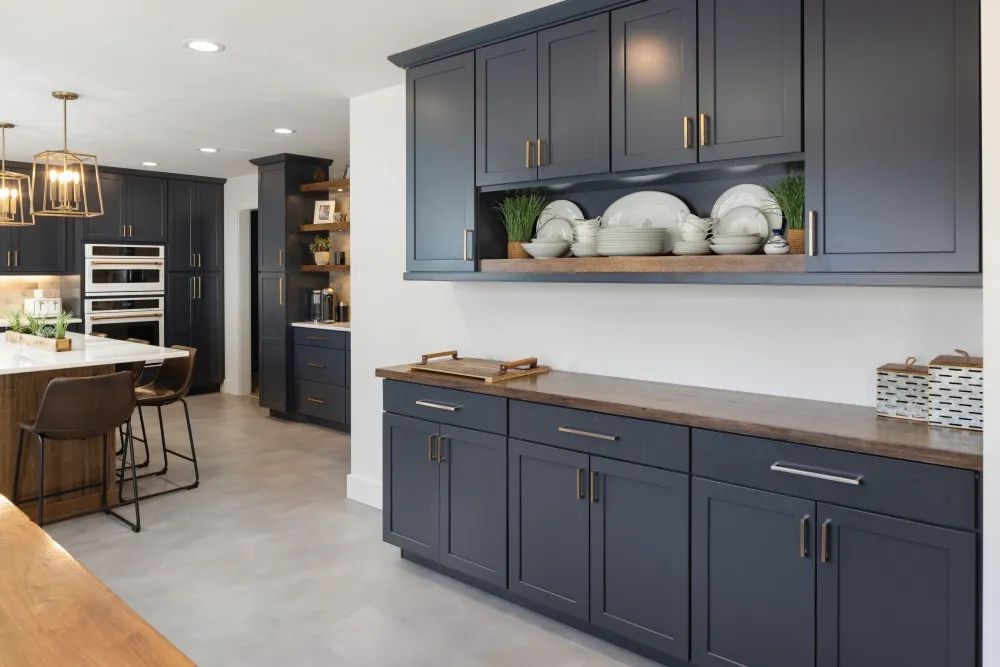
The formerly dark room, floor-to-ceiling in deep browns, is barely recognizable now that the transformation is complete. The brown quarry tile has been replaced with soft white luxury vinyl, harmonizing with the quartz countertops and stark white appliances with smooth brass handles. Lighting beneath the cupboards also illuminates the room for more subtle moods when the room demands relaxation from the evening hours.
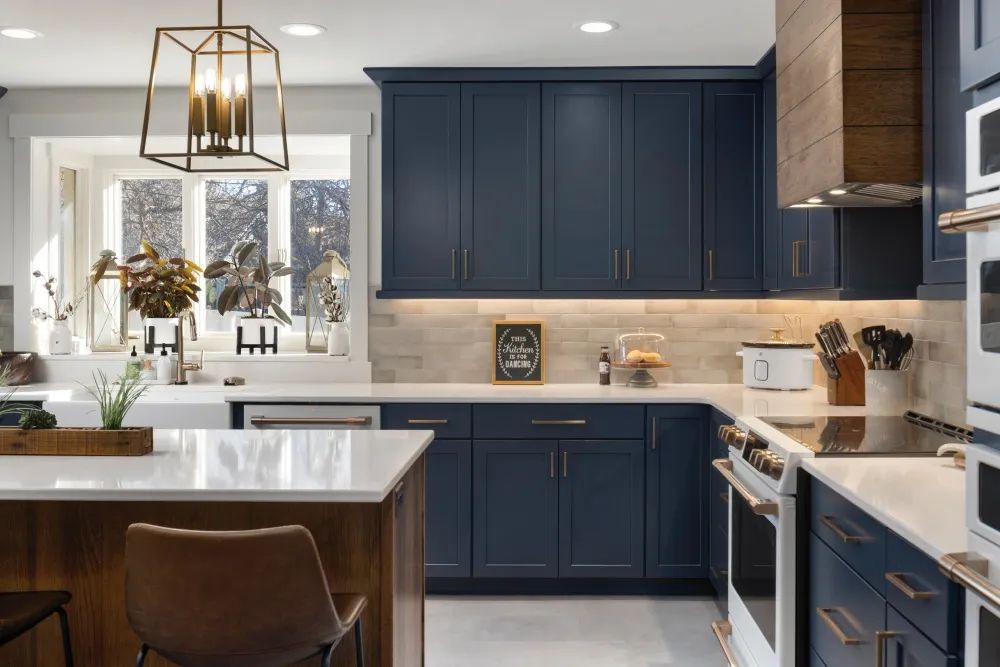
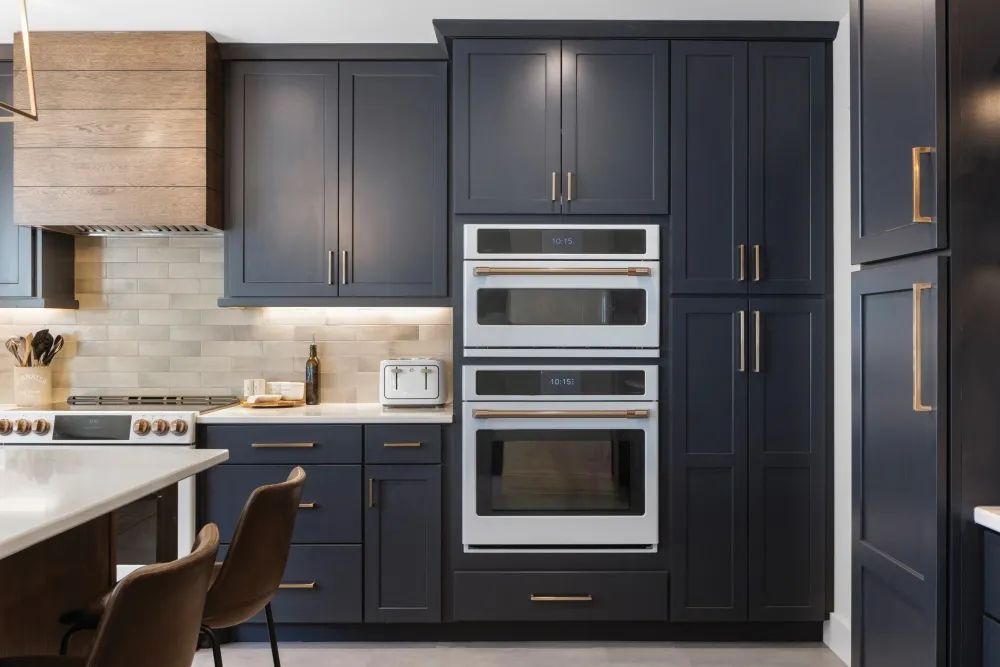
“The appliances are what inspired it all,” Erica said of their color choices. “Then the designers at Hannesson Homes pulled together a color palette that would tie in the Café appliances.” The cupboards are a deep matte navy with coordinating brass handles that are as timeless as they are sophisticated. “I love how the navy cabinets are highlighted by the brass in the handles and how the backsplash and the brass are pulled into the mix with the veins in the white quartz countertop,” Braxton said of the colors and textures used to create their dream kitchen.
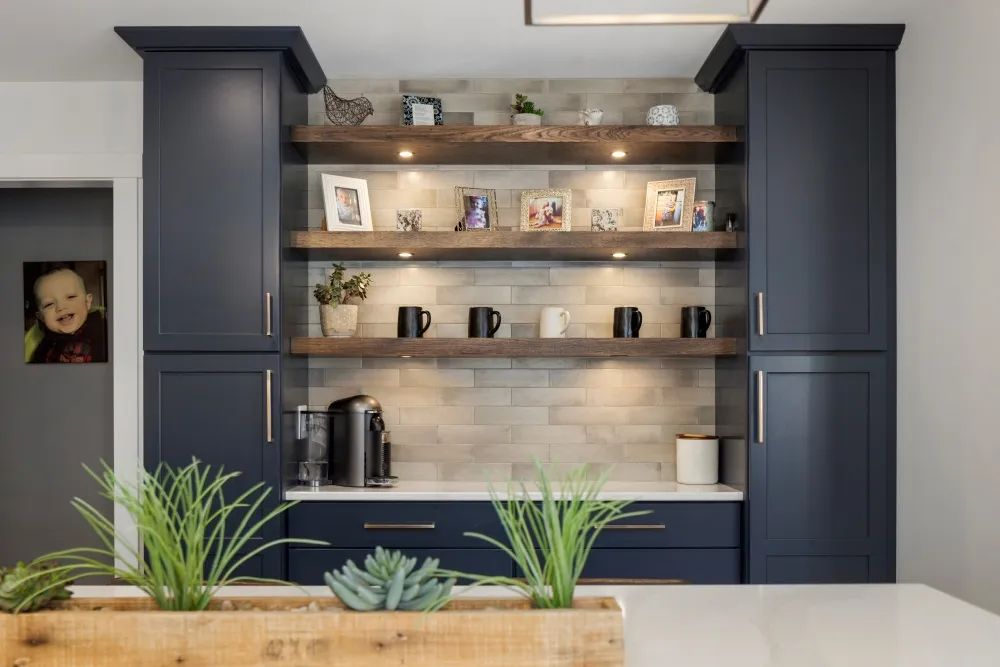
Another interesting hue in the room can be found in the floating shelves, along the island, and in the hood above the stove, which are all hickory. The wood is not only durable but impeccably cohesive with the ceiling.
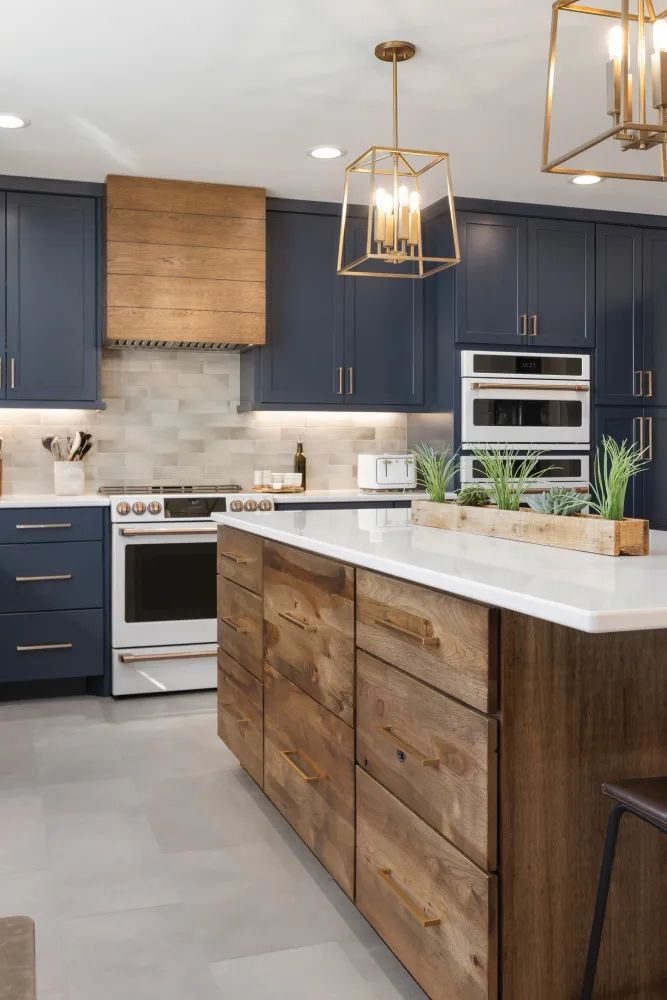
When asked why the kitchen was the priority for the renovation, the family said it was an easy call. “We knew the kitchen was going to be the heart of the home,” Erica explained. One of their favorite things about the space is how they were able to extend it while tying it into the great room and the rest of the home's main floor. Not only does it allow for more space for large gatherings, but also “more room for dancing,” Braxton says.
The before-and-after comparison of the space is hardly recognizable. “My favorite feature is the addition of the island,” Boyce noted about the project. “We moved some walls around to accommodate for this, and it has made a world of difference. The Thelens have a large family and enjoy hosting, so I love that we were able to help create a space that is beautiful yet functional to better suit their needs.”
Renovating a home and a kitchen that is iconic for so many members of any family can be intimidating. Still, the Thelens received high praise when they welcomed their relatives last Thanksgiving to christen the new space. One thing they found to be true was that regardless of the colors, the lighting, or the color palettes, the kitchen has the same capacity for love and laughter as it always did.
Grandpa Jim passed away in 1997 after 44 years of marriage to Grandma Jo, who joined her husband in 2018. Although she was never able to see her old family home in its newest chapter, the Thelen story will continue on Ronan Drive for many years to come.
Originally printed in the April 2023 issue of Simply Local Magazine
Never miss an issue, check out SLM's digital editions here!


