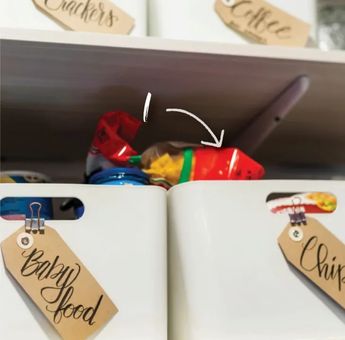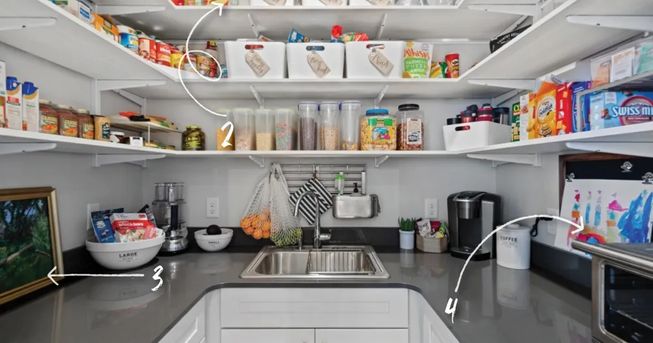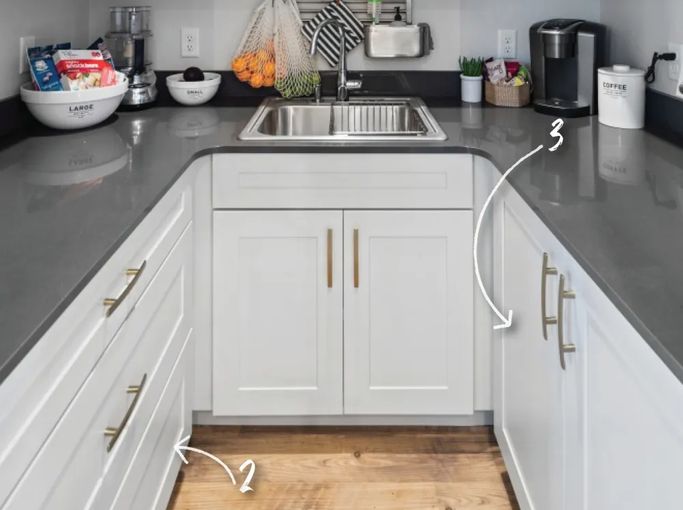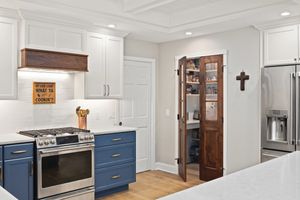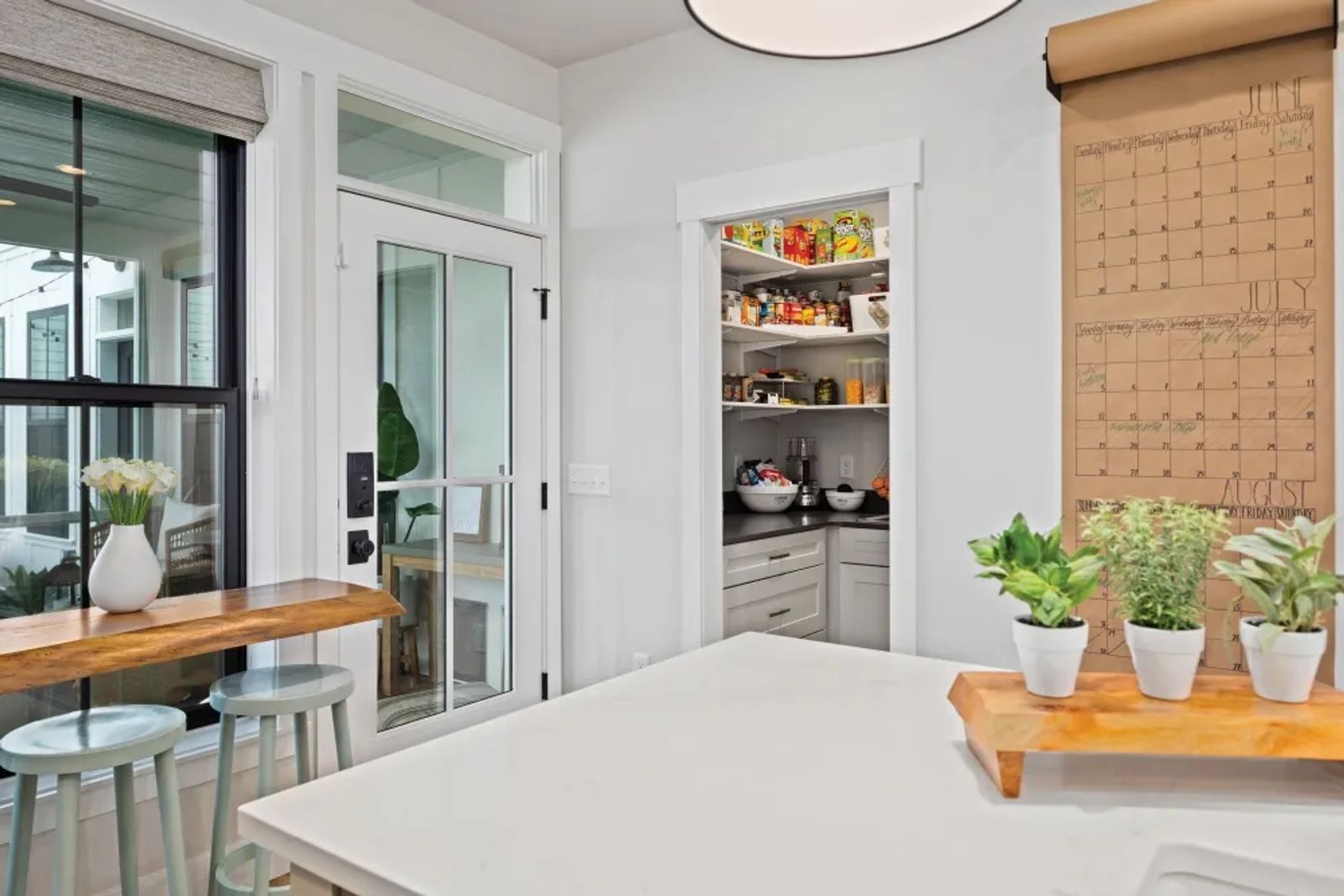
Curated by Carolee
The Tale of the Runaway Pantry
August 2020 | by carolee mccall smith | photos by nathan satran
Organization is not my strength. I’m more of a conceal-it, don’t-feel-it kinda girl. I want the kitchen to be beautiful and uncluttered, but that’s hard to accomplish. So when it came to designing a new pantry space, I wanted to make sure I could hide a lot of stuff.
Our previous design was a simple, small closet with shelving. It worked. It was easy to see everything, and it was in a good location. But with three children and the Costco sized world we live in, it was often overflowing. I also had another problem. I didn't have anywhere to store small appliances when they weren’t in use, and there wasn't any room left in the pantry.
So I decided the next one would be a walk-in pantry. There would be shelves for food, shelves for small appliances; so many shelves ready to hide my messes away.
I have an aversion to stuff sitting on the kitchen countertops. It gives the room a cluttered feel. (I’m looking at you, toaster and coffee pot.) When starting the design, my first thought was that they needed to have a home where they would be easily accessible yet hidden away. I decided that the solution would be to add a countertop and outlets to the pantry instead of just shelving. This way, I could have my coffee and hide it too. The countertop would also provide a visual barrier between the upper and lower sections of the pantry. The lower section would be used for storing small appliances that needed a home, while the upper section would serve as typical food storage.
Then came the sink. “Wouldn’t it be nice to fill up that coffee pot right from the pantry?” someone said to me. Yes. Yes, it would. Okay, now I feel like a diva, but I am all in for the sink. (My husband rolled his eyes at me the same way you just did, dear reader.)
A sink needs to sit in cabinetry to hide the plumbing, not just a floating countertop. And here is where my simple pantry took a turn and became a diva herself. The entire perimeter would have base cabinetry. Deep drawers on one side hide sippy cups and snacks; doors on the other hide small appliances. Brushed brass pulls as a little bit of jewelry for the cabinetry. She even has her own art display.
When I started designing this pantry, my intention was simple: a walk-in pantry that I could hide clutter and food in. The idea snowballed and morphed along the way. It became a bit of a runaway train. In the end, it turned out to be one of the most functional rooms in the house. I’m in love with this pantry, and I have no regrets.
Everything Has a Place
Hide the Clutter
A Multi-talented Sink
Not just for filling the coffee pot anymore. I’ve found another thing I love about this sink. It’s where I hide my hand-washable pots and pans while they’re drying. I’ve always hated cleaning up after a big dinner only to look around the kitchen after I’m done and see pots and pans drying all over the countertops. When the party is over, and the kitchen is cleaned, I close the pantry door. Now my clutter is contained.
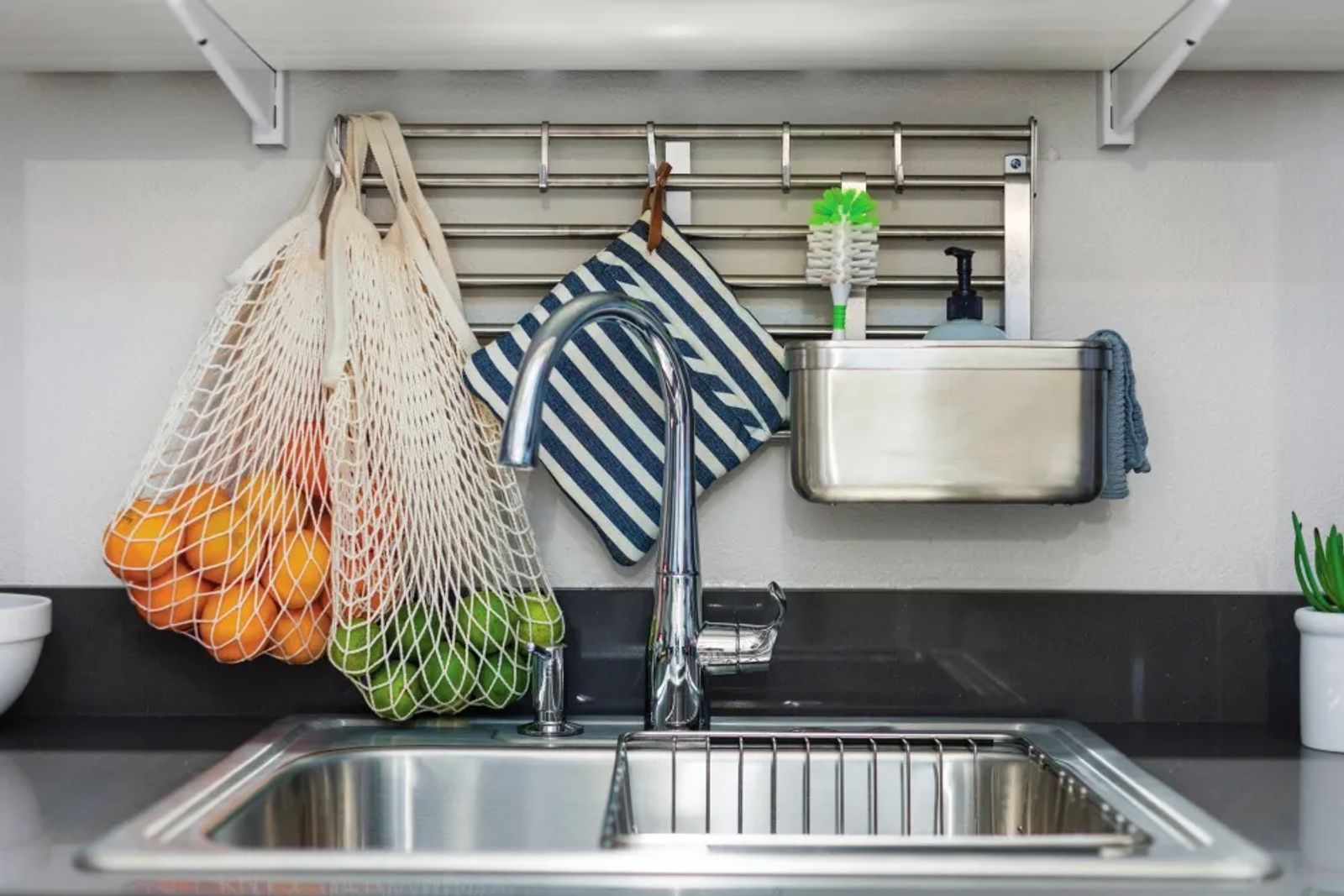
Originally printed in the August 2020 issue of Simply Local Magazine
Never miss an issue, check out SLM's digital editions here!

