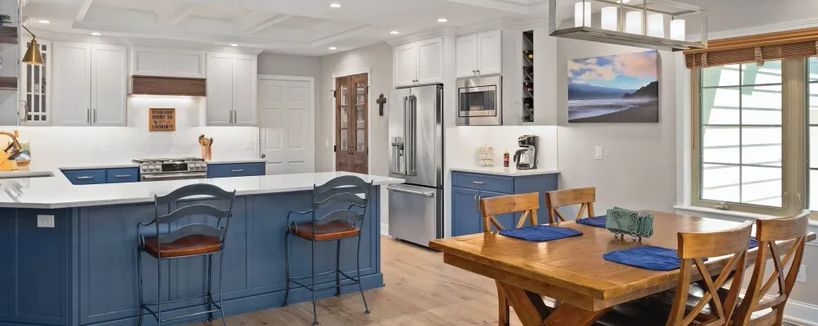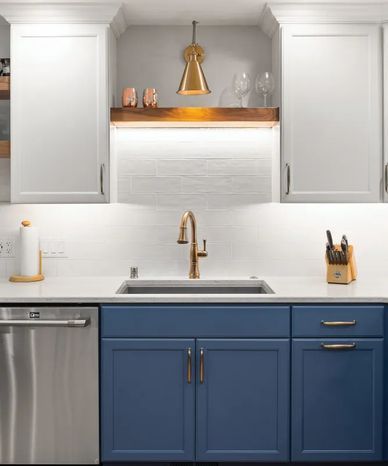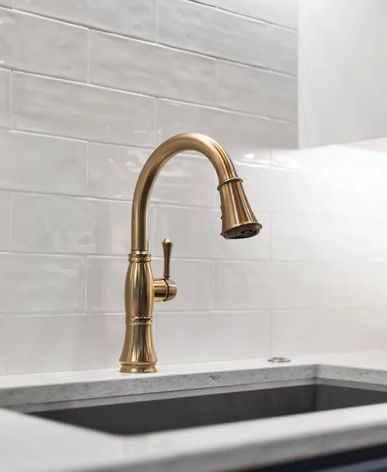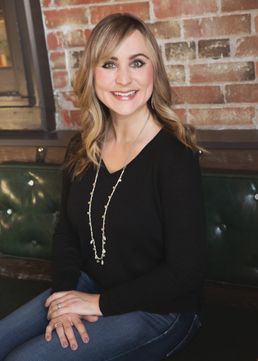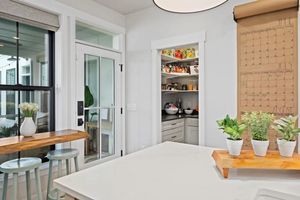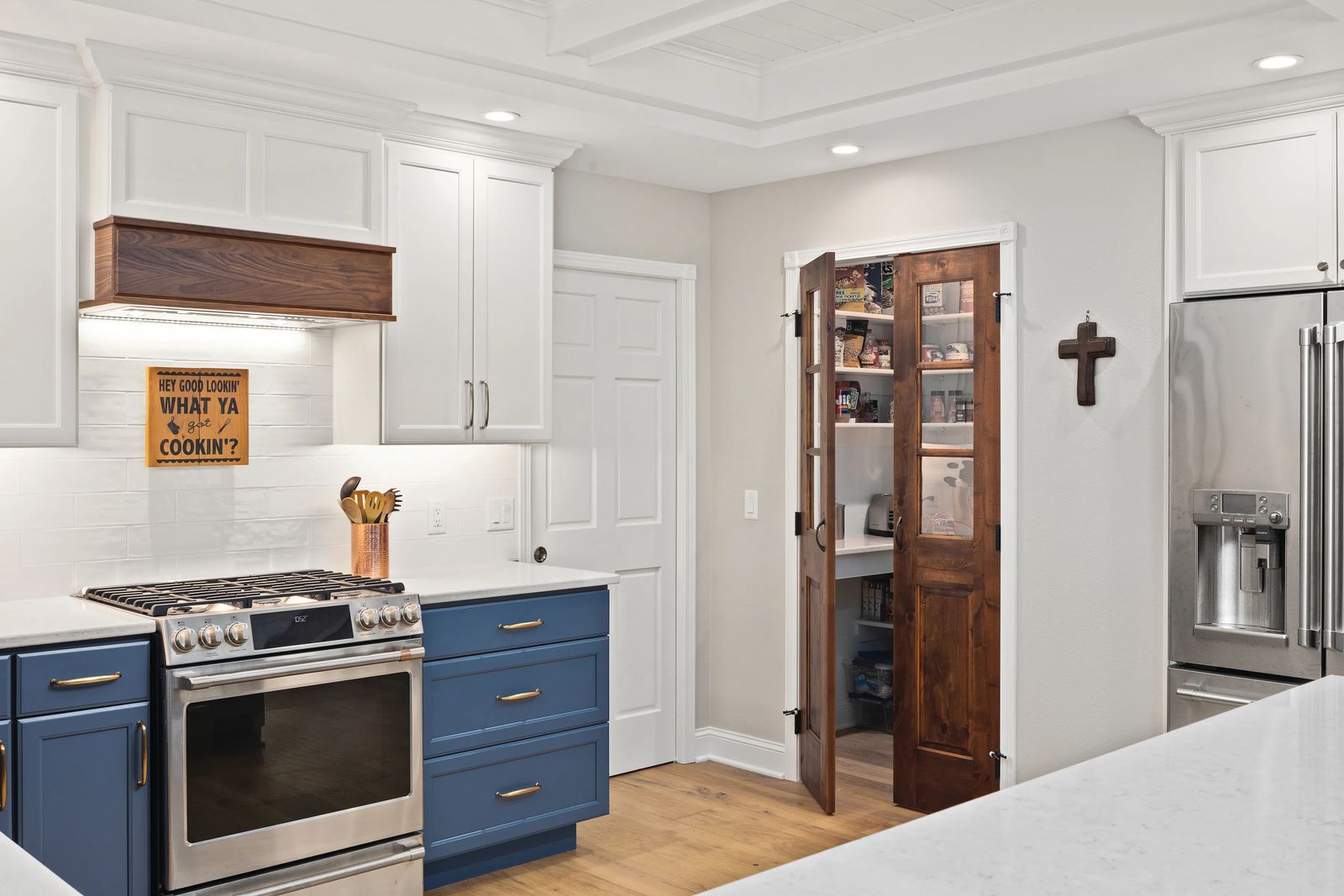
Beauty Meets Function in the Kitchen
date August 2020 | by stephanie toews | photos by nathan satran
While planning their dream kitchen, this local couple (desiring to remain unnamed) had a clear vision. “Our whole goal for this remodel was to create an easygoing, gracious space for our family and friends to gather, where people would feel loved and welcomed.”
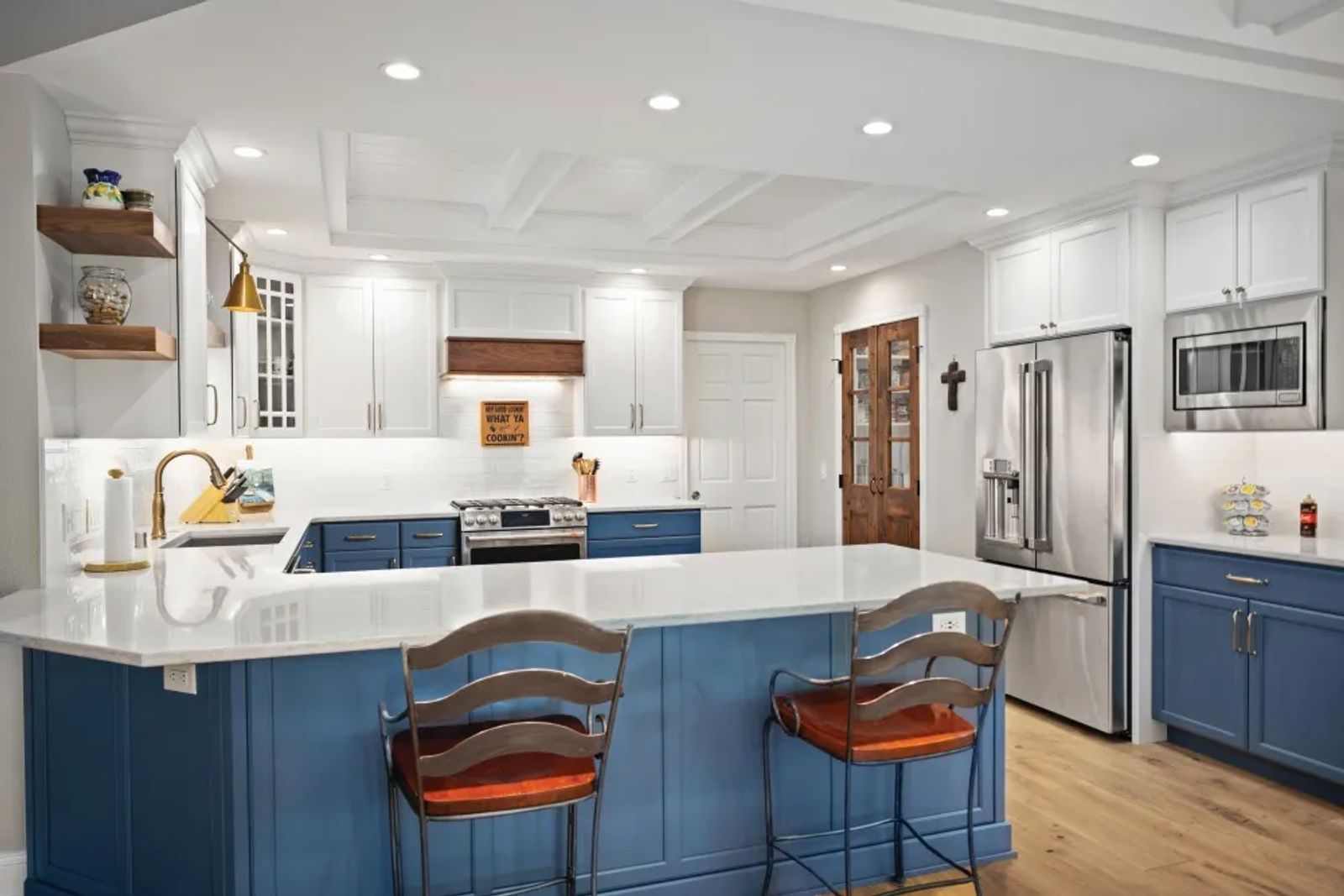
To help attain this goal, “we took a night for our family to write scriptures and prayers for every person who crosses our threshold on the unfinished surfaces…in the kitchen, there are a lot of prayers written out for the people who share our table.”
“It’s cliche‘, but the kitchen really is the heart of the home. It’s where we gather with friends, have dance parties, do schoolwork, and conduct science experiments, along with the obvious three meals a day.” This remodeled kitchen had to be a functional space to meet this broad range of needs.
Before enlisting seasoned contractor Ty Nelson (who has 20 years of experience), lots of Pinterest perusing took place for design inspiration. But the layout was the kitchen’s most crucial element for the family. “I value function above almost everything. It had to be practical.” Ty enjoys the creativity each project brings to his job. “Most homeowners have an idea of what they want going into the project. This varies based on their phase of life, size of their family, and other defining factors,” says Ty.
Coastal Cues
The couple chose blue for the accent color because of its versatility. “It’s also a nod to the Oregon Coast, which is one of our favorite places (and where we got engaged!).” The palette was inspired by “the blue sky and ocean against the rocky gray shoreline.”
“I studied up on the kitchen triangle and figured out where everything would go from there.” The kitchen work triangle principle is used by designers to determine the most efficient layout between the cooktop, sink, and refrigerator for maximum productivity: to reduce walking around during food prep and have everything within easy reach. “Ty Nelson and Mark Davies of Summit Cabinetry really dove in and made sure that happened.”
Since the family enjoys entertaining, “we moved the sink to the wall to enlarge the peninsula, making it conducive for buffet-style serving.” There’s ample space for five or six barstools where the kids and their friends can sit for snacks or homework.
The family wanted a coffee and wine bar, “We love our unique wine rack! When we can have parties (someday!), we’ll have wine glasses out for guests to serve themselves.” The strategic drawer below the coffeepot stores K-cups, teas, and other accessories.
BLUEtiful
It’s all about the details. The couple couldn’t be more pleased with how each element of their kitchen works beautifully together. “I love the ample storage, the crown molding, the backsplash, and the well-designed cabinets. It just came together so well.” Ty echoes the couple’s delight saying, “The kitchen is fabulous. I’m excited the homeowners made the decision to go for the coffered ceiling and lighting, it adds to the aesthetics.”
“Our electrician, Kris, did an amazing job designing the lighting and electrical outlets; he was constantly thinking about things like how to direct the light to avoid awkward reflections off the countertops and ideal places for electrical outlets.”
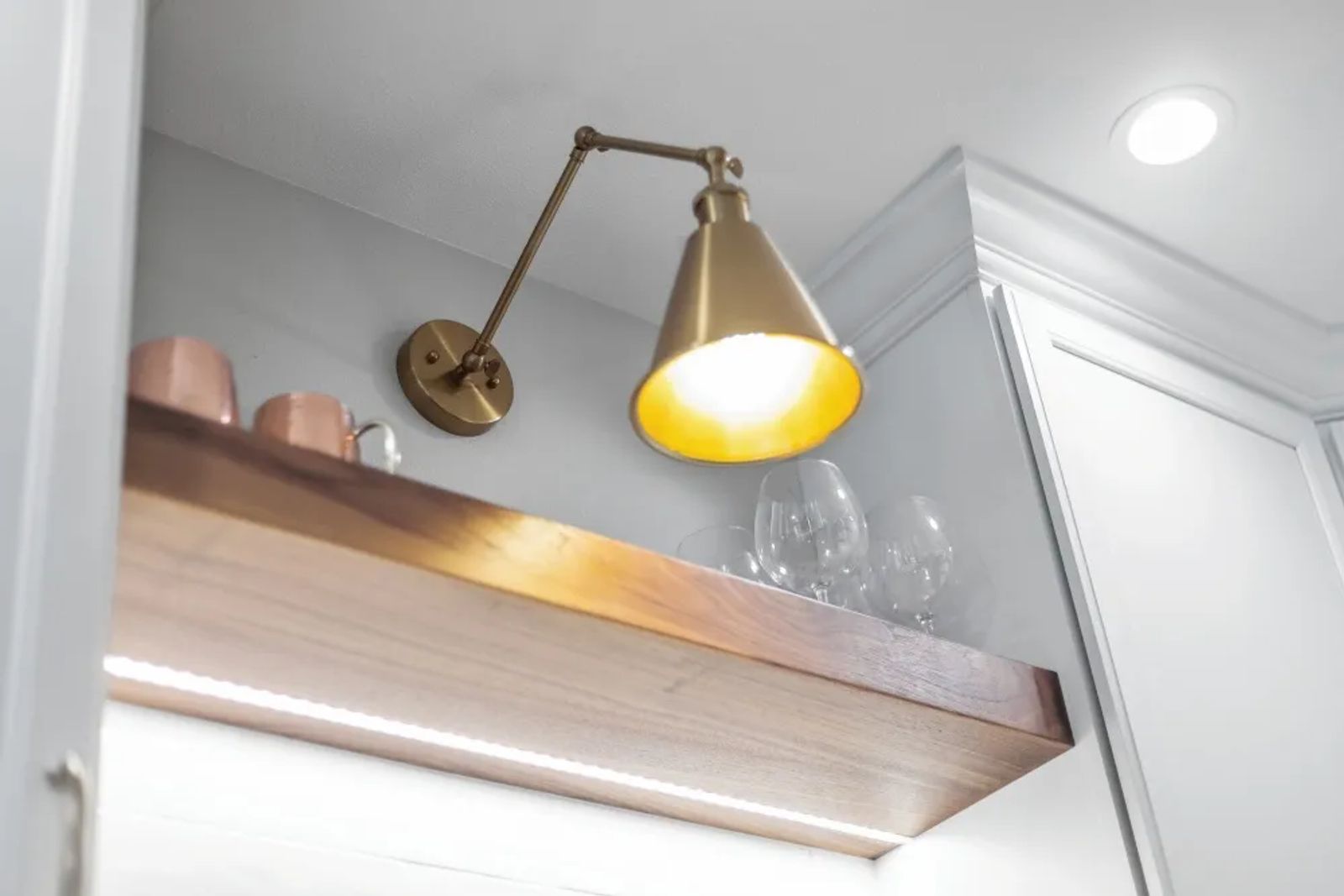
Pantry Perfection
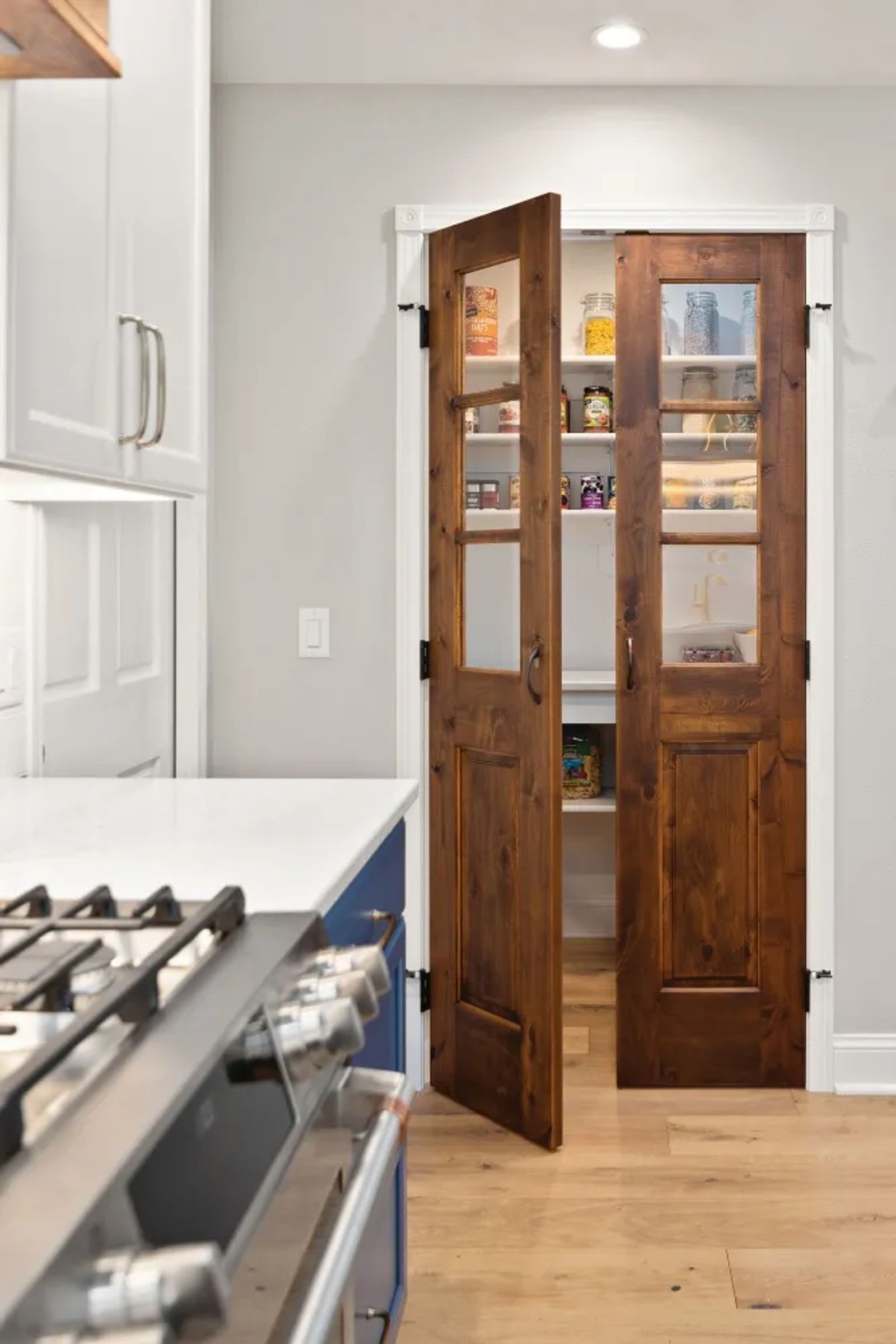
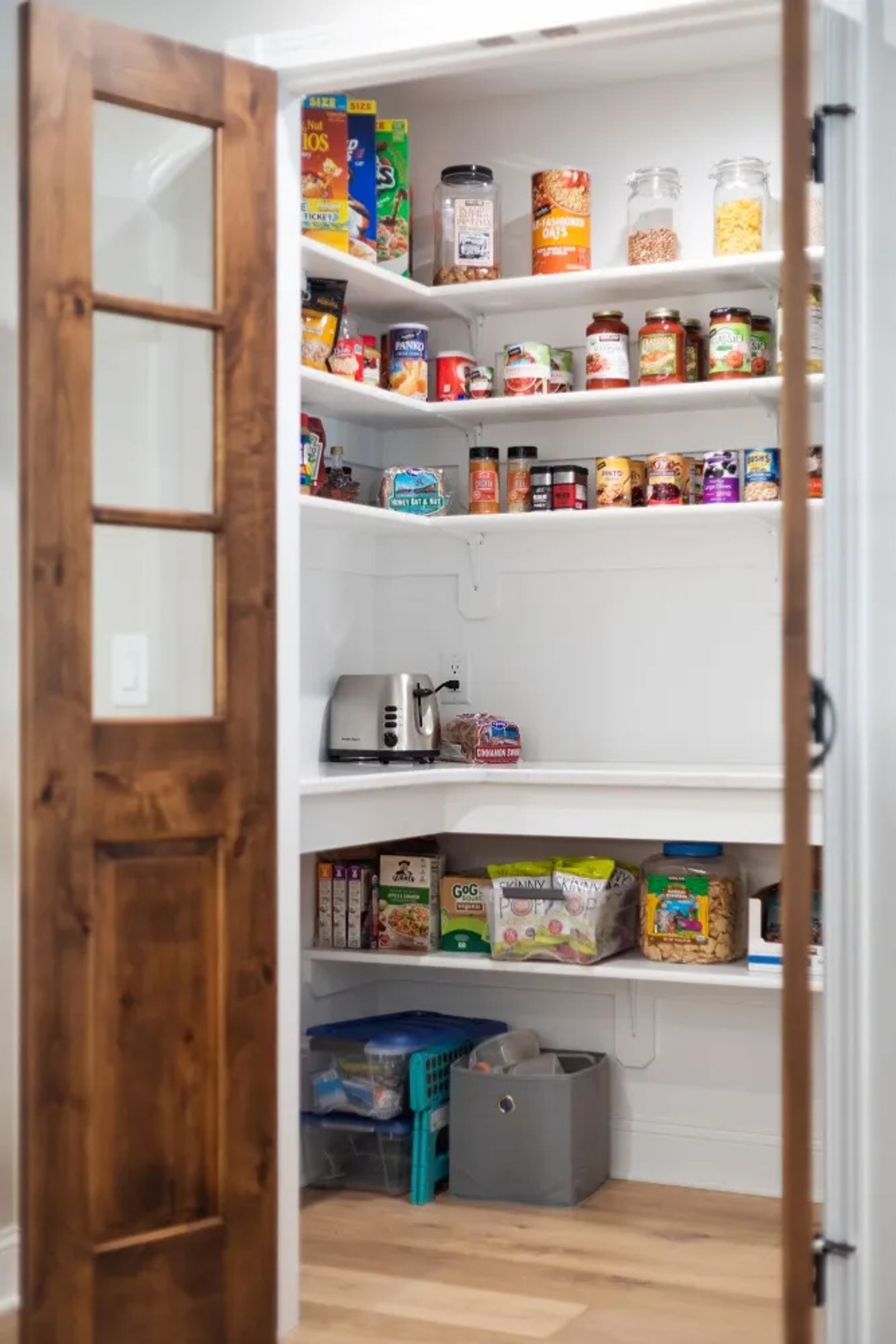
The walk-in pantry was designed to make access to appliances and storage a breeze. “We expanded the pantry to incorporate a countertop and shelves to store food and appliances within easy reach.” The homeowners find that by having these things easily accessible (yet tucked out of sight), “they get used much more often.”

When Ty Nelson couldn’t find the right wooden doors for the pantry, he had them custom built from scratch by his carpenter, Scott. He and Mark Davies (Summit Cabinetry) worked together to match the stain from the doors to the floating shelves and the hood vent.
Rising to the Challenges
When asked to describe the remodel experience with Ty and team, the couple says, “Ty coordinated every detail; any time we needed something, he or someone from his team was available.”
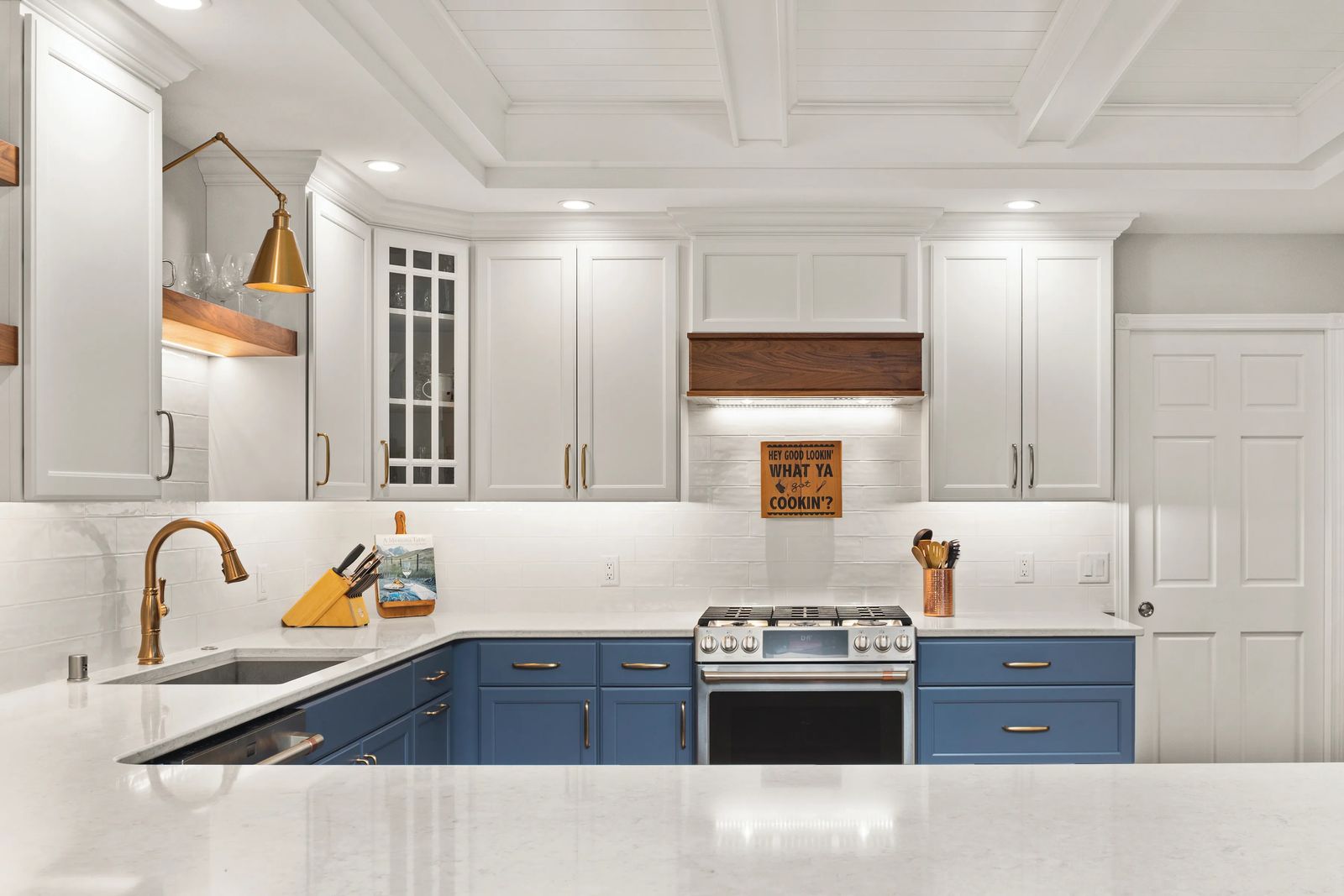
Amid the homestretch of the remodel, COVID-19 hit. While one might think a global pandemic would cause a few hiccups, “You never would have known it from how the work continued. In the final phase of cabinet design and installation, Mark Davies was on-site daily and helped us navigate some challenges.” The project’s completion came within a week of the estimated date, “which was unbelievable.”
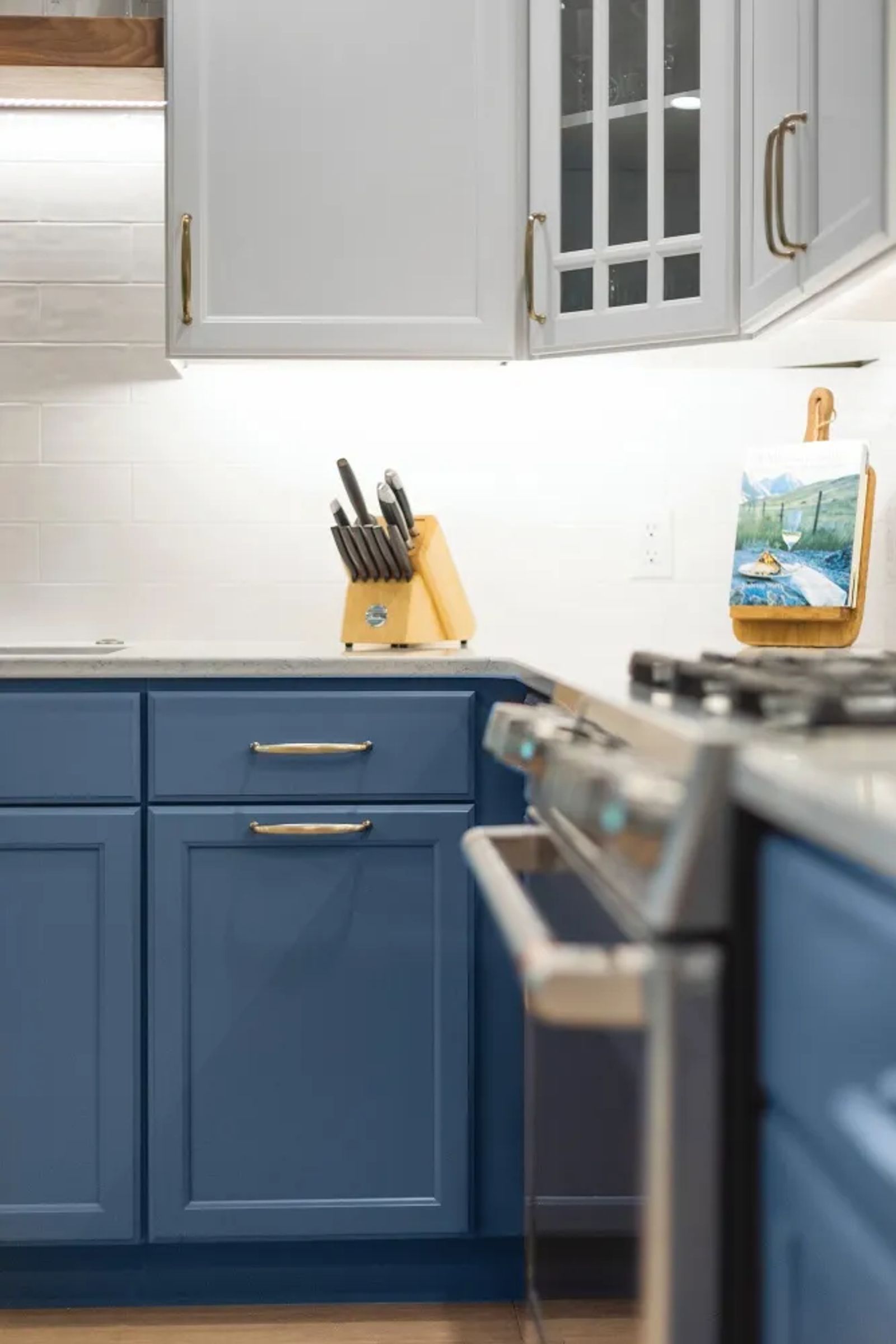
The homeowners would like to extend a special thanks to the following businesses who made this remodel a smooth and wonderful process. “Every last person who came through this house was courteous, professional, honest, and very easy to work with. Ty and his team bring so much experience and energy to the project; they had many creative ideas that we wouldn’t have considered. We had a vision, but Ty and his team helped us refine it and executed it flawlessly.”
Special Thanks
- Ty Nelson Design & Remodel
- Summit Cabinetry with Mark Davies
- Floors by Design with Brian Anderson
- Fred's Appliances with Brian Simser
- AEI Electric with Kris Archer
- Newman Restoration with Andrew Newman
- Keller Supply Company
- Sherwin-Williams
Originally printed in the August 2020 issue of Simply Local Magazine
Never miss an issue, check out SLM's digital editions here!

