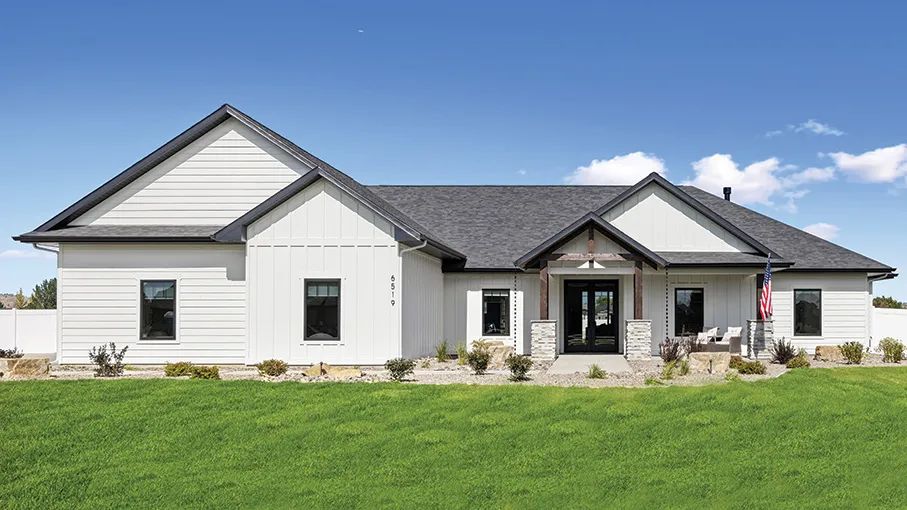
Farmhouse Flair Meets Modern Living
December 2024
article by Maria Wetdich | Photos by Nathan Satran
The Billings Parade of Homes has been celebrating the craftsmanship and creativity of homebuilders and designers for upwards of 30 years, which is about as long as local builder Branding Iron Construction has been in the industry.
With over 200 home builds under their belts, owners Jarrett and Karen Smith have showcased their brand in several Parade of Homes. Each year, they continue to illustrate their ability to build a space to love and a functional space to live. “Some houses have a lot of bells and whistles,” Jarrett said, “but once you’re in there, you might find the traffic patterns are off, or it just doesn’t feel homey.”
As they strive with all their homes, Branding Iron Construction’s Parade entry exemplifies a modern home designed with purpose. “It’s a very livable house,” Jarrett said. “This home especially works well for empty nesters.” Even with four bedrooms, 3.5 bathrooms, and a bonus room, its thoughtful layout makes it easy to access everything. “You don’t have to get through half the house to utilize it; it’s all right there.
Smitten With a Kitchen
The kitchen is likely the busiest space in a home, and it’s essential to make this high-traffic area functional and inviting. Not only does this kitchen check those boxes, but its features are stately. Spanning 66 inches, the double-door refrigerator is nearly as wide as it is tall. The striking 10-foot-long island with its sleek waterfall edge beckons guests to gather. And if these features don’t amass a crowd, perhaps cooking on the home’s 48-inch dual fuel range will. With the precision of gas heat on the stovetop and consistent electric heat of the oven, the range promises to take cooking to the next level.
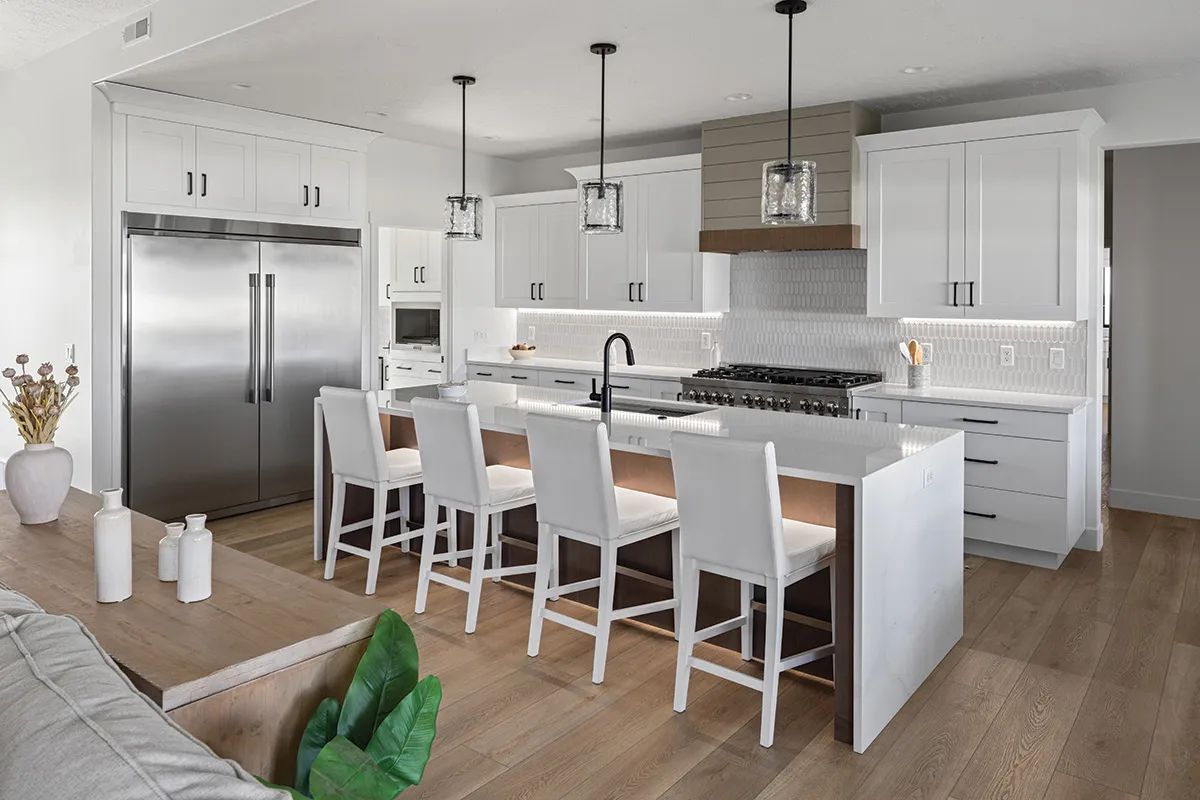
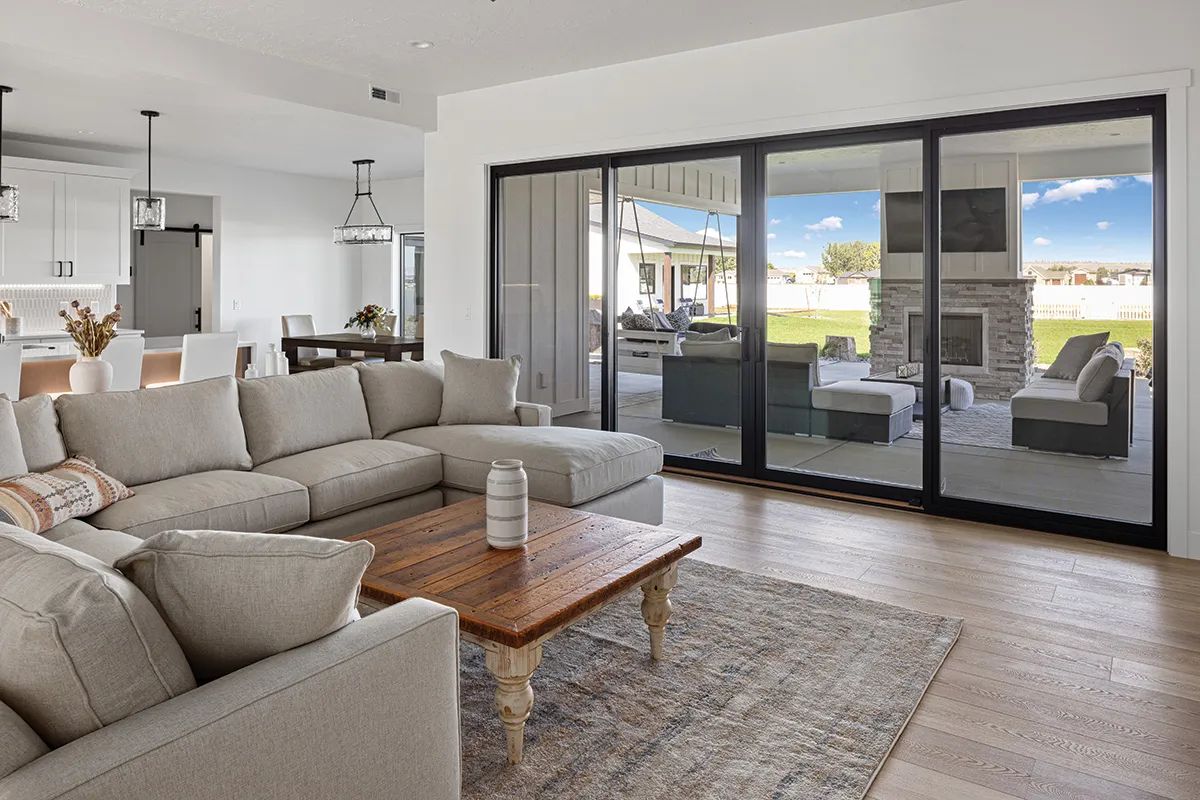
Expand Your Horizons
The 16-foot-wide sliding glass patio door is more like a sliding glass wall. Blurring the lines between indoors and outdoors, the space not only feels bigger, it is bigger. Natural light floods the space, and this feature is a sight to see no matter the season outside.
Opt Outside
Effortlessly step through the threshold onto a welcoming and spacious covered patio. With ample seating, a large TV, a relaxing hot tub, space to grill, and even an oversized porch swing, this space promises to be a favored place to hang out. The outdoor fireplace creates a warm and calming ambiance and will extend the use of the patio in the cooler months. All this, plus their extra attention to landscaping, earned Branding Iron the Best Outdoor Space award in the Parade of Homes this year. “There’s lots of textures and plants and trees,” Jarrett said. “It looks outstanding.”
Beautify with Built-Ins
Built-ins are back and in a big way. Permanent cabinets, shelves, cubbies, and custom closets embellish the home throughout, giving a dedicated space to store, display, or conceal personal effects.
From a completely outfitted custom office to a mudroom nook to the bonus room upstairs, the home’s built-ins are a beautiful surprise, maximizing space and luxury.
Textured Wall Treatments
Nothing says modern farmhouse like textured wall treatments. Shiplap and board and batten are used throughout the home’s interior and exterior, each giving the space extra character and visual interest. Installed horizontally, the shiplap carries the eye around the room, making it feel larger. Installed vertically, like the board and batten in the primary bedroom, it draws the eye upward, emphasizing the room’s height.
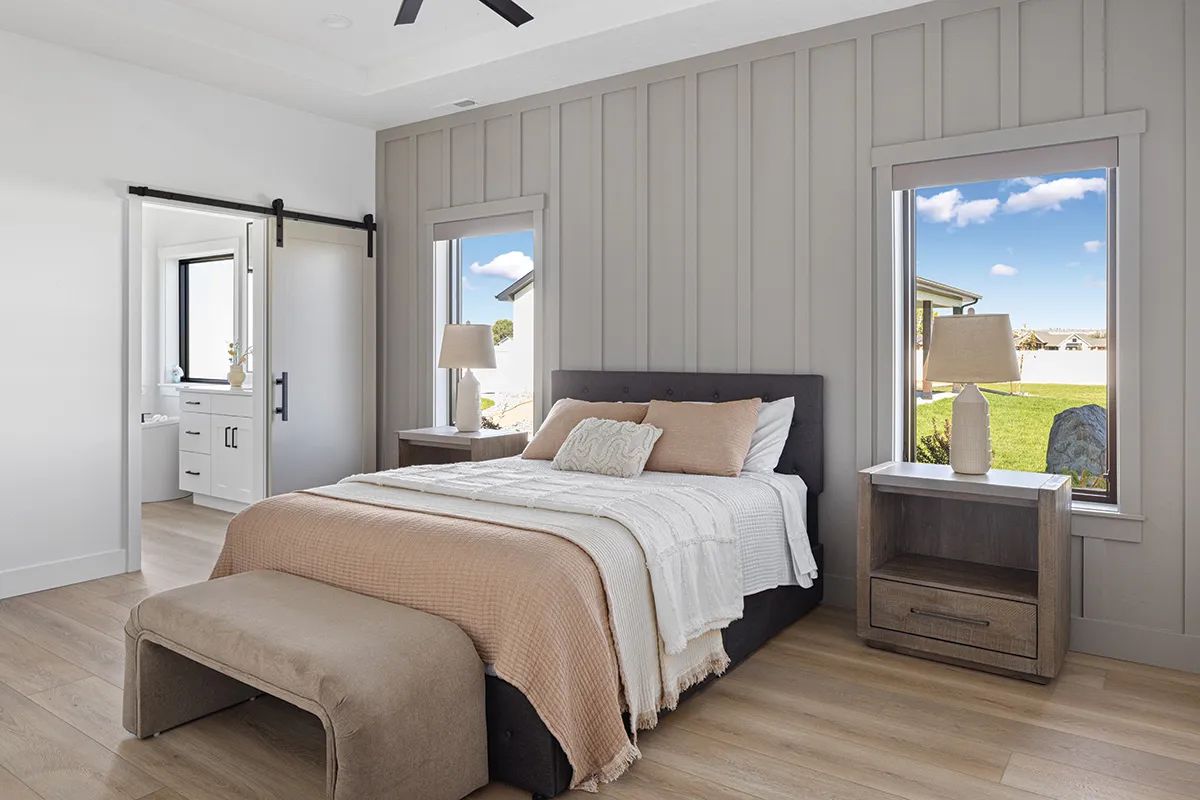
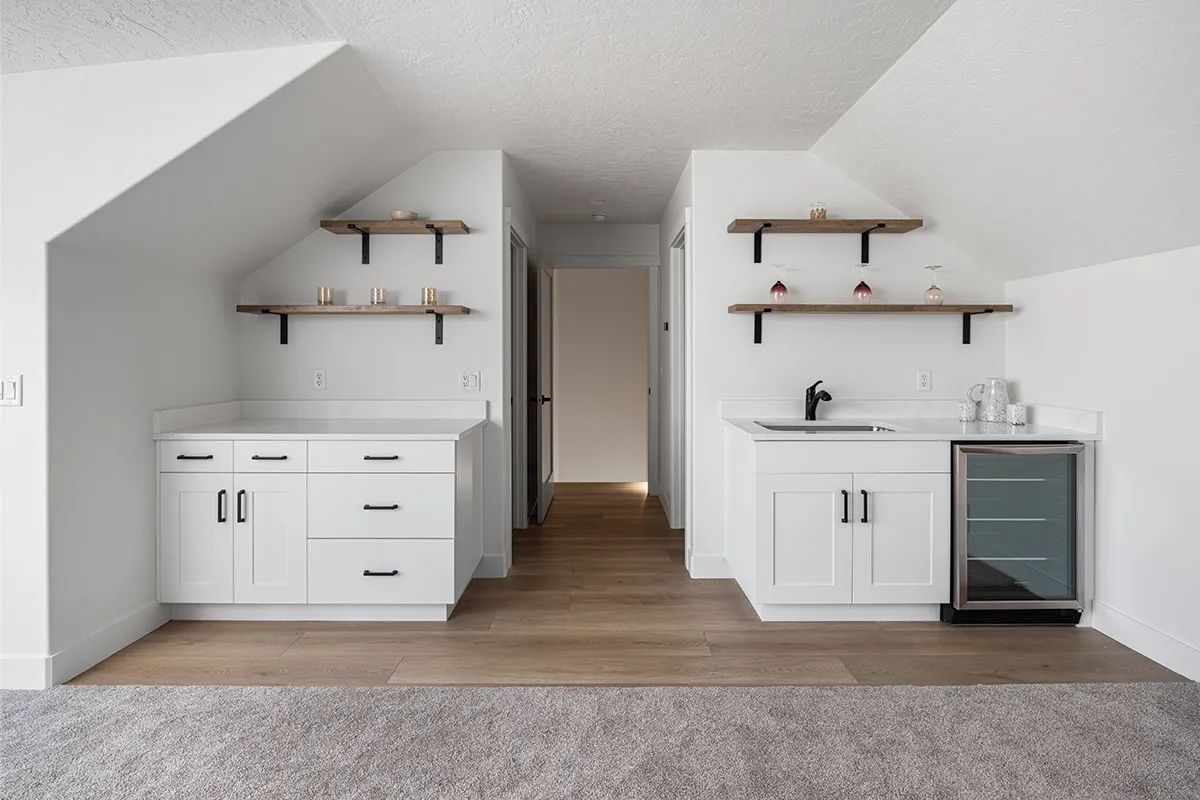
A Bonus Room with No Bounds
The 800-square-foot bonus room above the garage makes for an ideal media room. With its own beverage area, full bathroom, and space for an 85” television, movie nights and sleepovers just got elevated. In addition, the loft has its own HVAC zone separate from the rest of the house, adding energy-saving comfort and reducing squabbles over the thermostat.
A Cottage for Company
As if the home wasn’t charming enough, a detached mother-in-law suite is situated out back, providing a comfortable place for aging parents, adult children, and long-term guests. At 720 square feet, the living quarters offer an attractive patio entrance, mud room, kitchen, bedroom, bathroom, and even its own laundry room. With crisp white walls, matte black finishes, and shiplap accents, the farmhouse décor of the cottage echoes that of the main house. “I’ve done many mother-in-law units, and they’re all really cute,” Jarrett said, “but this one is exceptionally cute.”
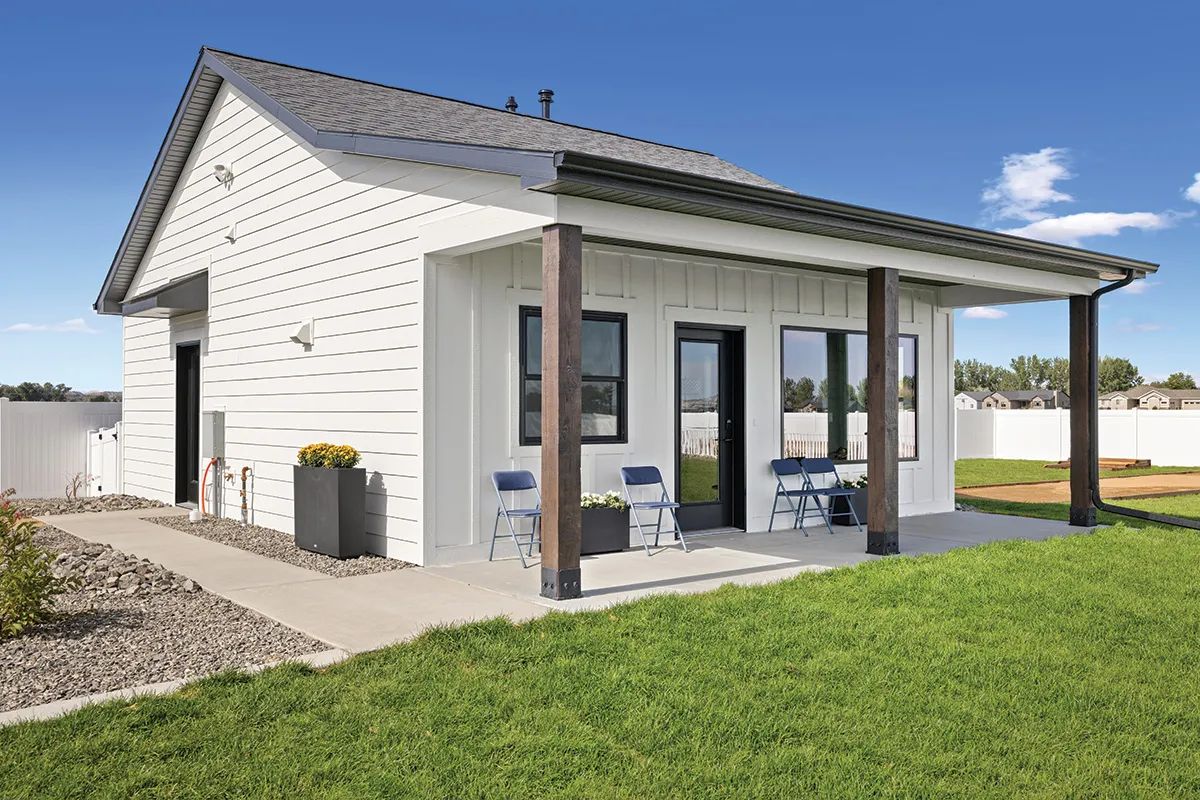
Originally printed in the December 2024 issue of Simply Local Magazine
Never miss an issue, check out SLM's digital editions here!





