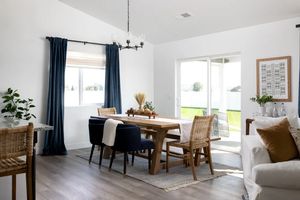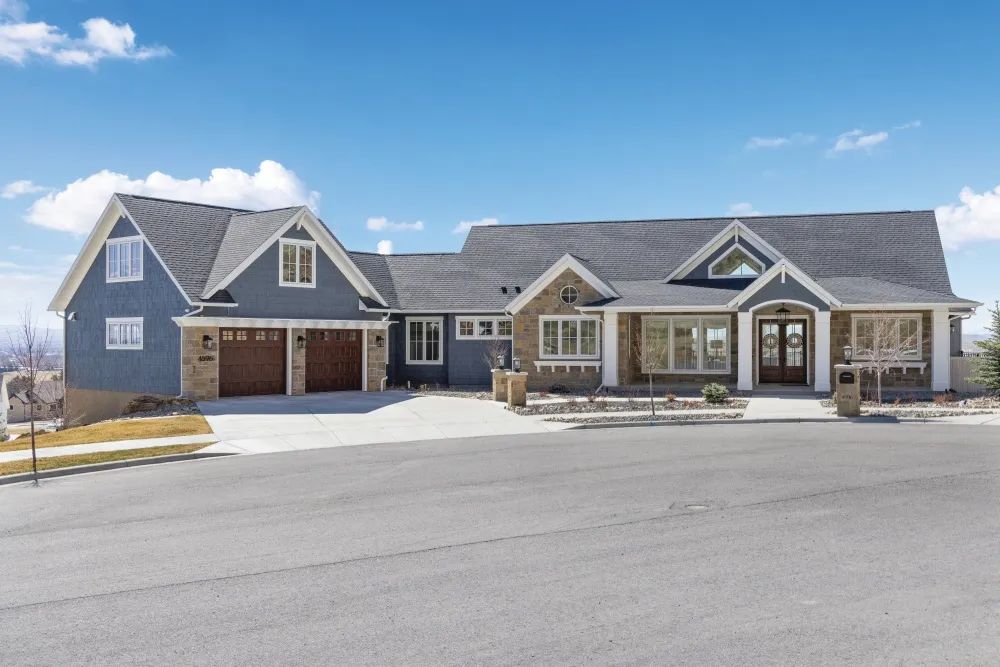
Planting Roots Beneath the Rims
May 2024
article by maria weidich | photos by nathan satran
A house is made of walls and beams; a home is built of love and dreams.Ralph Waldo Emerson
While living coast to coast, Craig and Anne Anderson and their three children frequently visited Billings, where Anne spent her childhood and her family still resides. When the opportunity arose to move back to the Magic City in 2021, living beneath the beloved Billings Rims was an easy choice. “I knew this was the spot,” she said of the location of their West End home. “It was like, game over. We had so much space, which was also such a draw to being back in Montana.”
DREAM TEAM
Impressed with their legacy and portfolio, the Andersons began the homebuilding process with longtime Billings builder Wells Built in the Summer of 2021. The Andersons underwent a home remodel while living in California, and Anne admits she learned a great deal from that process. “Mostly, that I need to know what’s going on!” she laughed. “We loved the whole Wells Built team,” Anne said. “They were all so invested and excited to work with us.”
With a keen eye for design, Anne worked closely with Rick Stordahl, a member of the Wells Built team of nearly 30 years. “He is like a treasure,” Anne said of Rick. “He’s an incredibly competent, smart and creative designer. I can't imagine finding another architect like him. Working with him is just a joy.”
LIGHT AND BRIGHT
Step across the home’s threshold, and it’s evident Anne has an exceptional ability to create a welcoming and beautiful space. “I just love light, color, and textures. It’s a feeling, vibe, and energy; I just really enjoy putting it all together.”
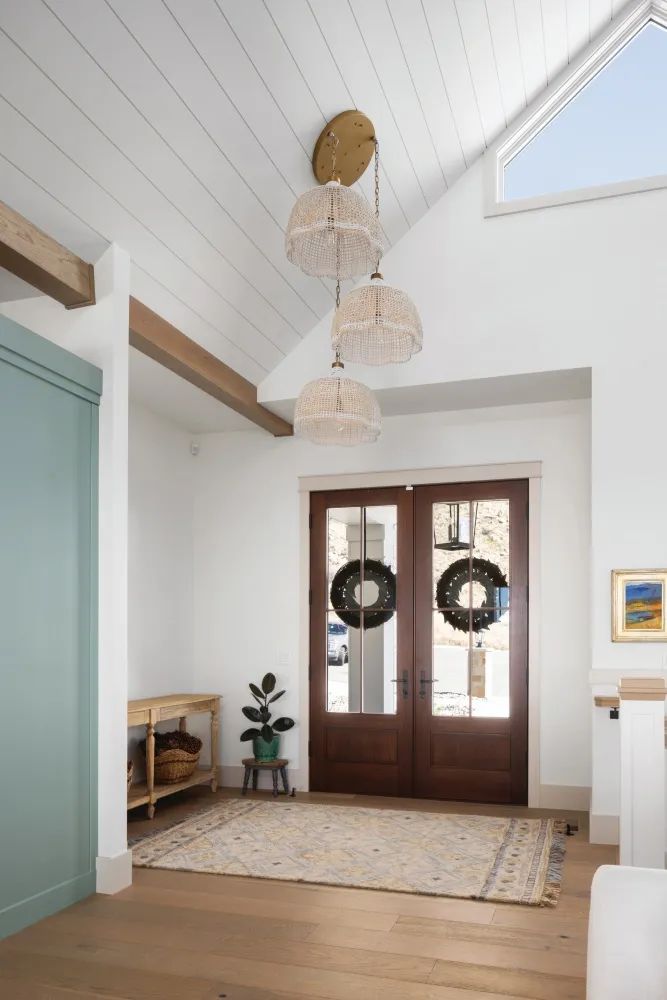
The foyer’s woven, wicker-like pendant lighting is a conversation piece impossible to miss.
The Great Room, where the Andersons spend most of their time, is adorned with windows at every turn.
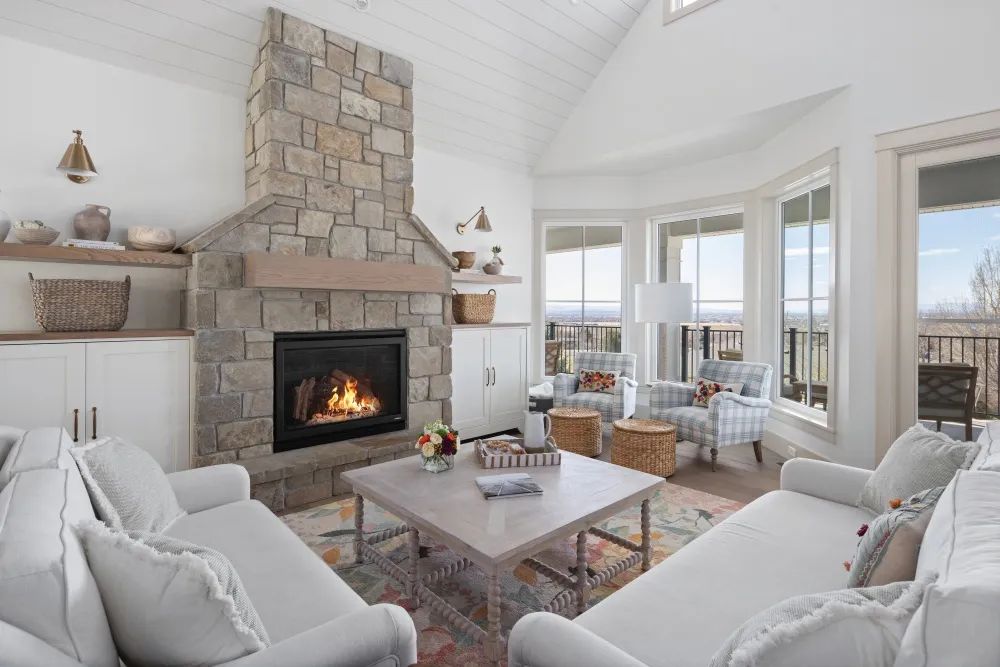
“This room is so light and bright; we don’t even have lights on most of the time.”
VIEWS AND VISTAS GALORE
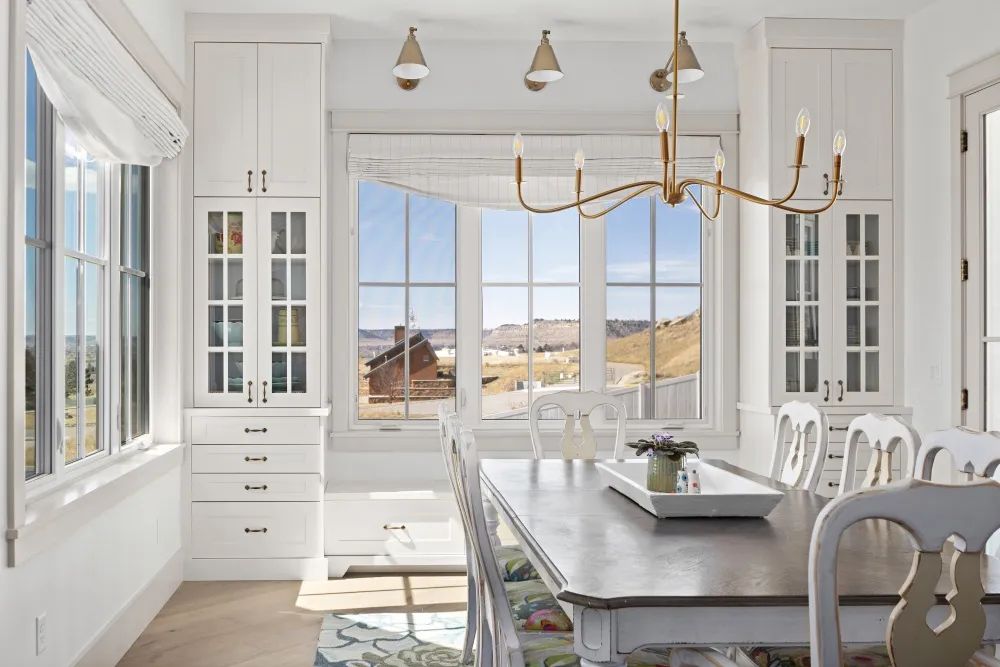
Anne quickly praises the Wells Built team for magnifying the views throughout the home. “There's not a lot of room on the walls for art, but that doesn't matter because everywhere you look, there's a beautiful painting out every window.”
“The views are ridiculous,” she exclaimed. “You can see multiple mountain ranges. It’s just breathtaking. Rick knew the potential of exactly every angle. He gets all the credit for that!”
A KITCHEN FOR A CROWD
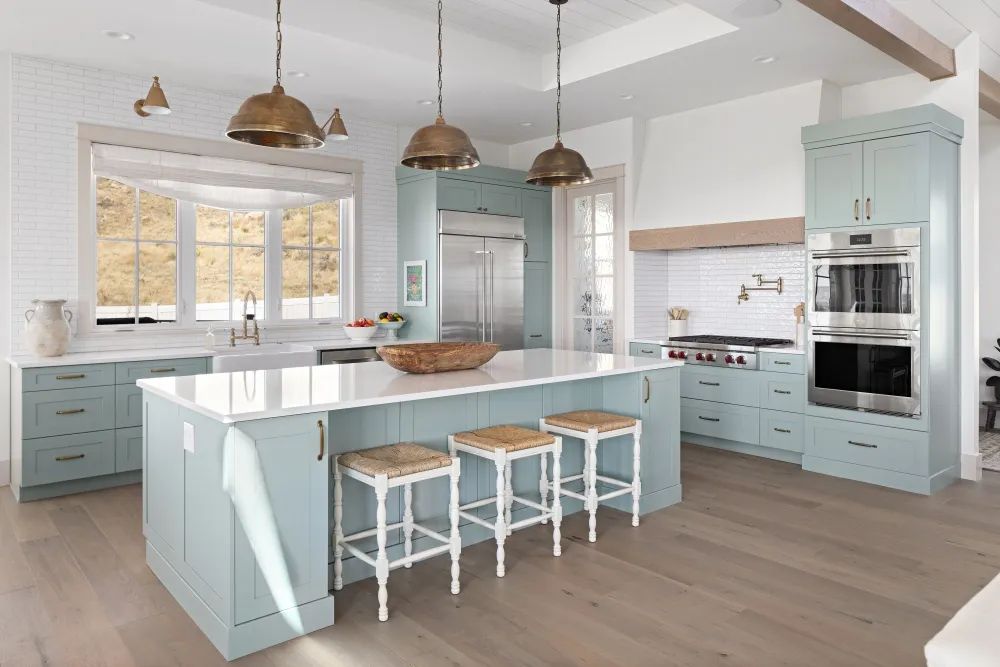
The massive kitchen island, nearly 10 feet long, cultivates a welcoming place to gather, as any kitchen should.
If the panoramic views are the star of the show, the home’s remarkable farmhouse kitchen is a close runner-up. The antique brass pendant lights, retro fixtures, crisp Roman shades, Flemish glass, and pocket pantry door are rustic and homey yet still exhibit luxury and a modern edge.
Light floods the kitchen from its void of upper cabinets. “We opted to do windows instead, which means you have to find other ways to store your dishes,” Anne explained. The lower, pull-out cabinet drawers are painted a soft, hue that Anne adores, creating a relaxing energy that carries into the rest of the home.
DETAILS THAT DELIGHT
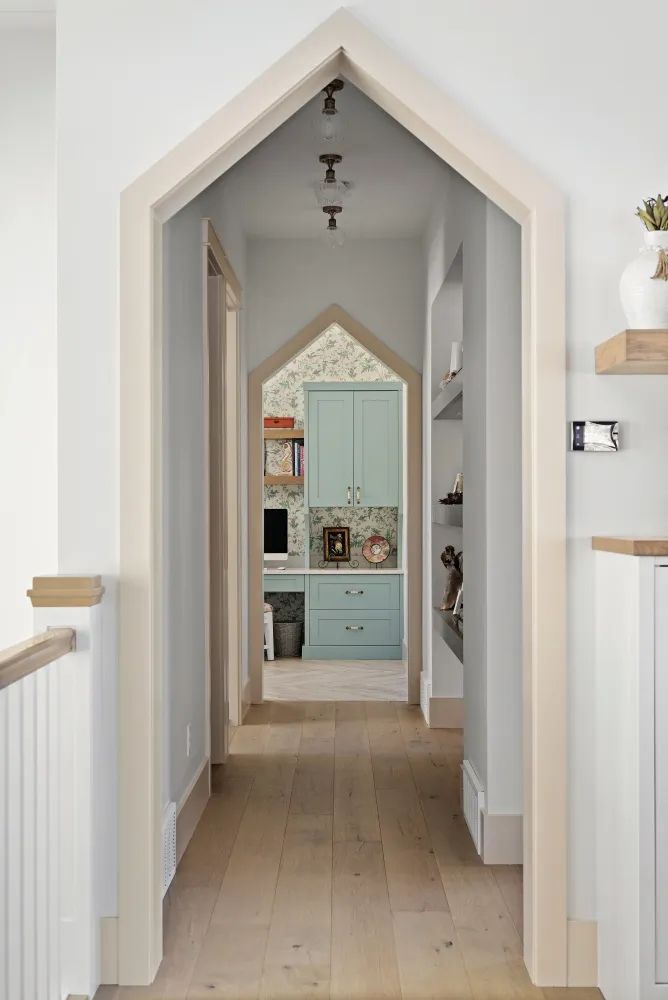
It’s common to see interior trim painted lighter than the walls themselves. To highlight paned doors and windows, the Andersons elected for high-contrasting, darker trim to showcase the beautiful millwork and moldings throughout the home. “It has this calming effect,” Anne described. There’s just something about entering this space under the warmth of color; I can just feel it.”
Each subsequent space of the home presents details that dazzle, some big, some small, and some that require a closer look.
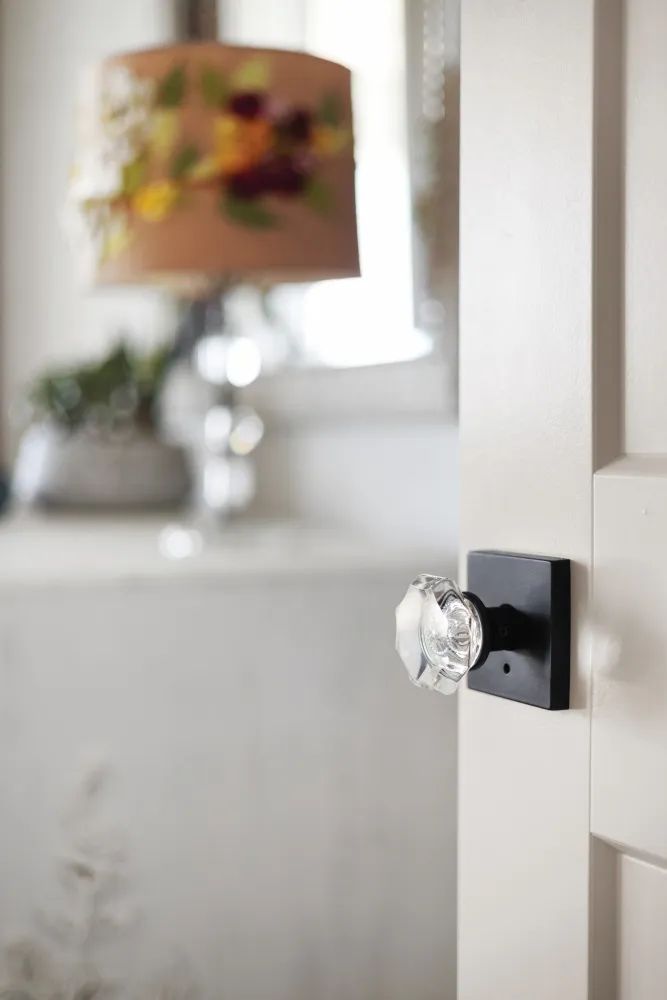
Vintage glass doorknobs take you back in time.
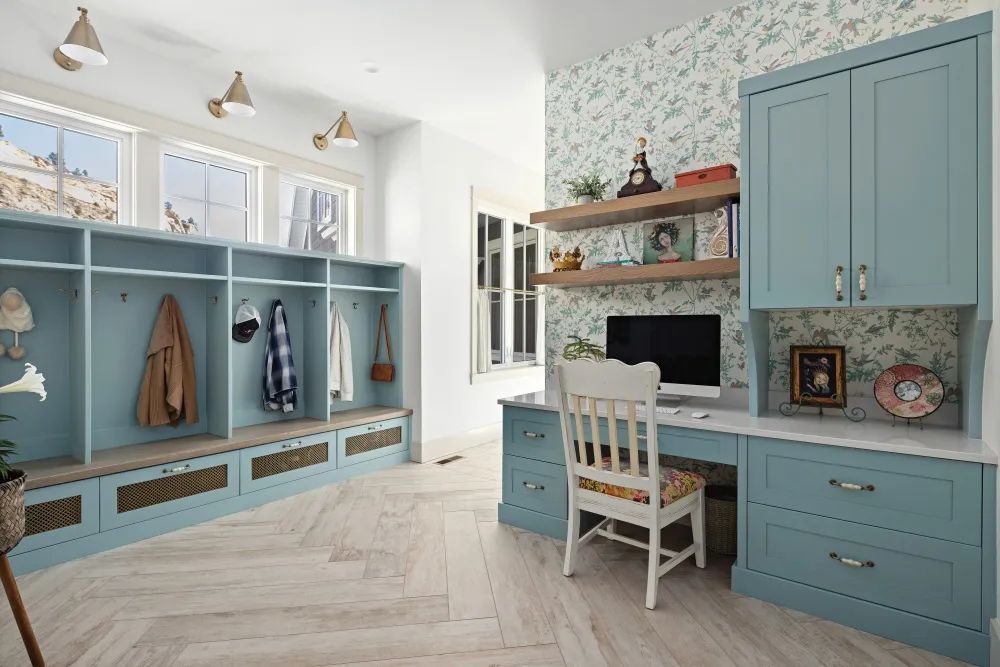
The massive mud room equipped with spacious cubbies for every family member should be standard in any home.
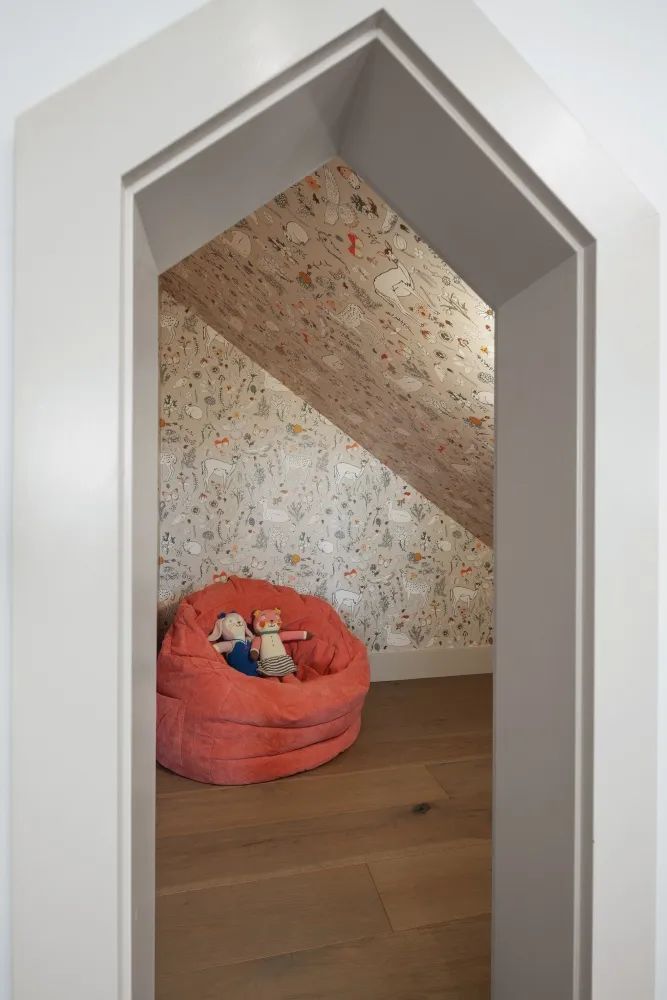
The cozy, dimly lit, under-stairway book nook provides a quiet sanctuary.
WALLS THAT WOW
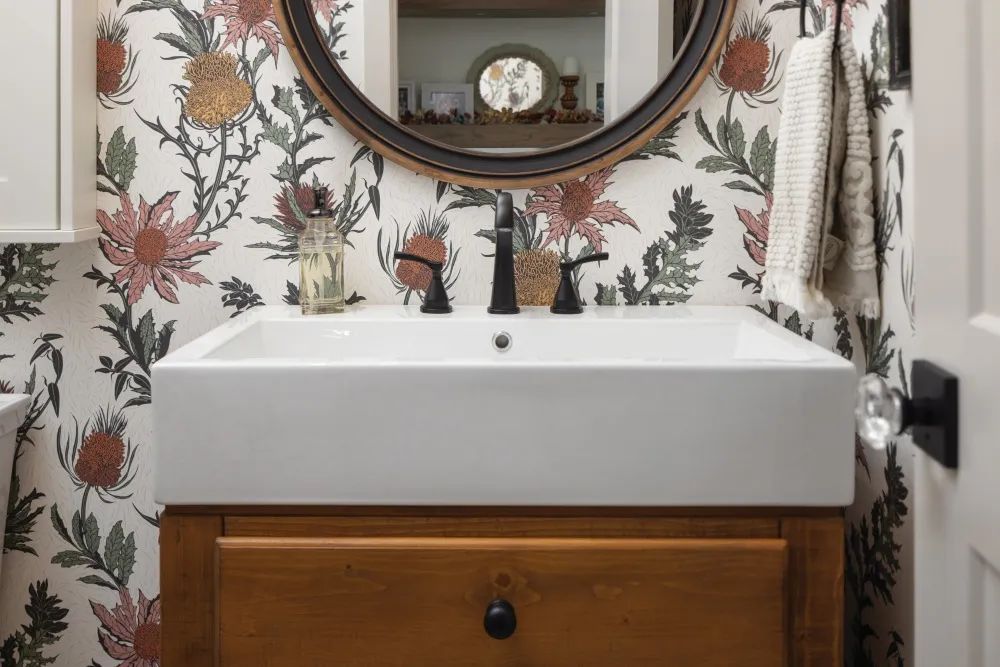
The four bedrooms and three bathrooms throughout the home are each fabulously adorned in unique wallpaper prints, each evoking its own splash of color, personality, and mood. In addition, nearly every room in the home displays a white, shiplap paneled ceiling, adding visual intrigue and a rustic, farmhouse tone.
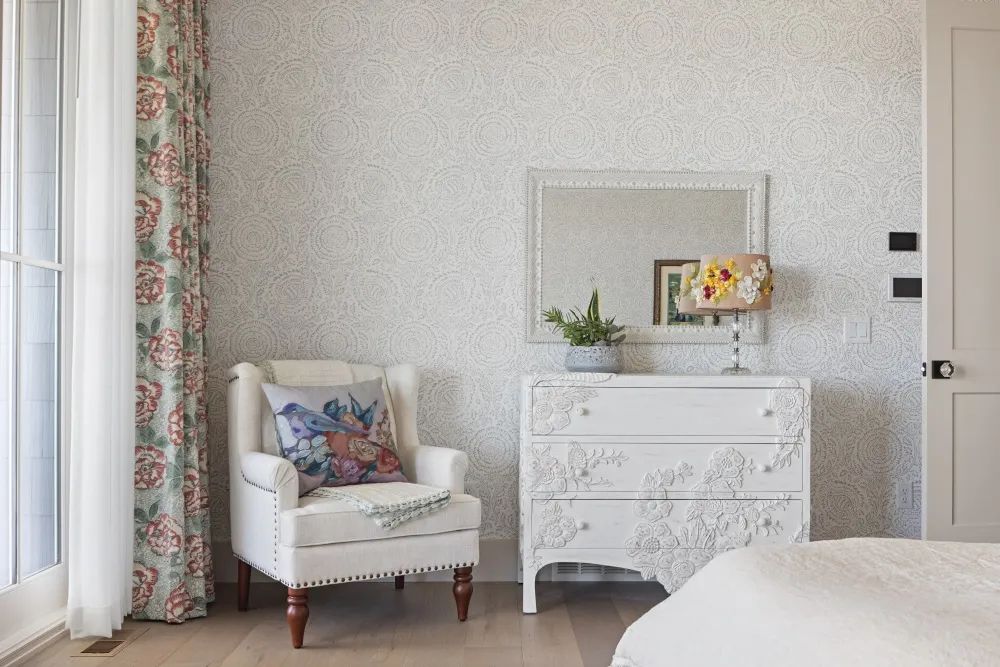
LAUNDRY ROOM RETREAT
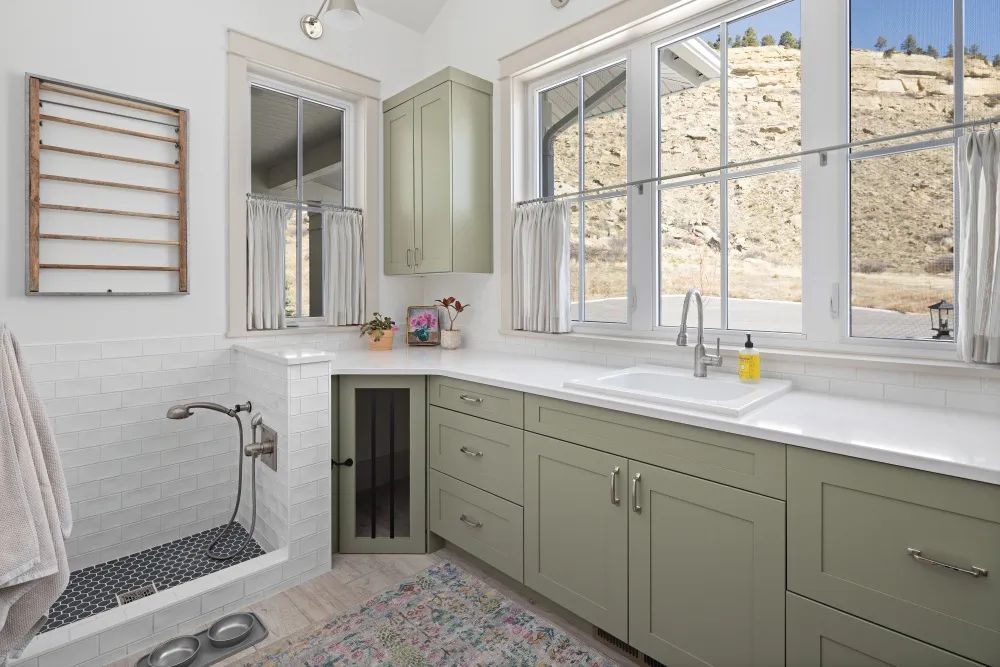
The ingenious dog washing station and a custom, built-in dog crate giving a nod to the Anderson’s yellow Labrador, Sonny.
It’s impossible to pick one favorite room in her home, but the laundry room ranks on top for Anne. “It’s multifunctional, and it’s just pretty!” Like the farmhouse kitchen, the colors and interior décor in the laundry room are homey and soothing, making for a space that evokes delight, not dread.
A FOREVER HOME FOR FAMILY
As the Andersons' children, ages 21, 18, and 12, gradually leave home for college, their home is far from an empty nest and better described as an open door. “Even though the number of times when all the kids are here happens less often now, it’s really helpful that everybody still has their own space.”
After years of moving, Anne and Craig are excited to make Billings their last stop. “This is absolutely our forever home!” Anne exclaimed. “My husband and I often joke about it. Anytime he suggests that 20 years from now, we might want to downsize, I tell him he is welcome to downsize to where he would like, but I’m never leaving this house!”
“Throughout the design and build process, I often referred to this as our swan song; of all the moving and relocating we did in our first 23 years of marriage, this is the grand finale.”
Originally printed in the May 2024 issue of Simply Local Magazine
Never miss an issue, check out SLM's digital editions here!


