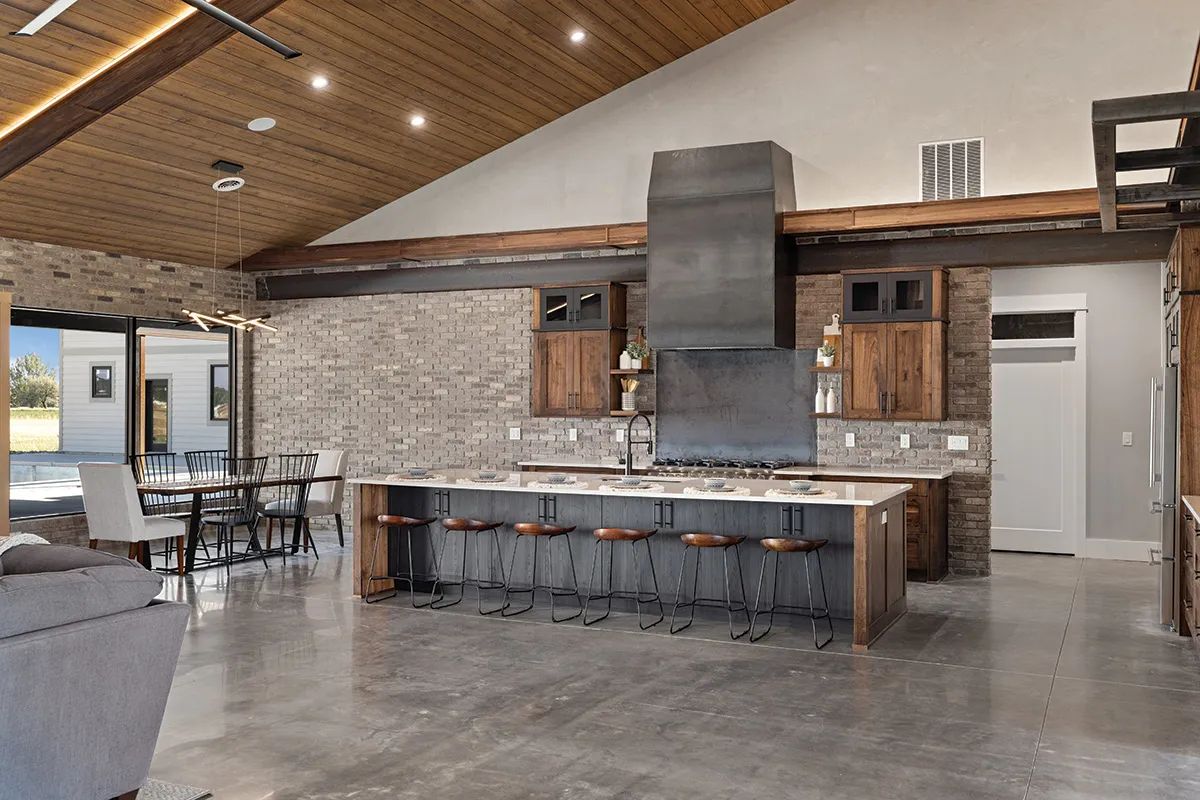
Bighorn Construction and Drywall | Where Rugged Meets Refined
April 2025
Article by Maria Weidich | Photos by Nathan Satran
Over his 25 years in the trade, Heath Olson of Bighorn Construction and Drywall has witnessed plenty of redundancy in the home building industry. “A lot of houses have gotten more similar over the years,” he said, “and I just like things that are different.” This statement applies to his client’s homes, and the Bighorn Construction team recently displayed their cutting-edge and unique styles when building Heath’s own home, too.
The Olson Family home’s industrial style showcases exactly how exposed brick, steel beams, polished concrete floors, and matte black finishes fuse to create a refined and robust home. Using materials in their rawest and roughest forms is a look Heath and his team repeatedly come back to.
Much like Montana, this home welcomes its wide and open spaces. One of the defining characteristics of industrial interiors is the emphasis on openness. With fewer walls dividing the common living areas, the space is unrestricted, allowing for effortless flow and ample light.
AN APPEAL FOR CONCRETE AND STEEL
Polished concrete flooring is becoming increasingly popular, and in Heath’s words, it is an indestructible and maintenance-free option. “You’re not gonna scratch it and you’re not gonna break it,” he laughed. Perfect for the open-concept of the Olson home, it’s easy to see how the flooring is synonymous with modern luxury. Besides the in- ground radiant heat, the floor’s high thermal mass allows it to maintain comfortable temperatures, regardless of season.
Steel is sprinkled throughout the home and is another nod to the home’s use of unyielding elements. “I’m an industrial guy,” Heath said referring to the exposed blue steel I-beams. “I like the steel look a lot, and any place I can put it, I will,” he laughed.
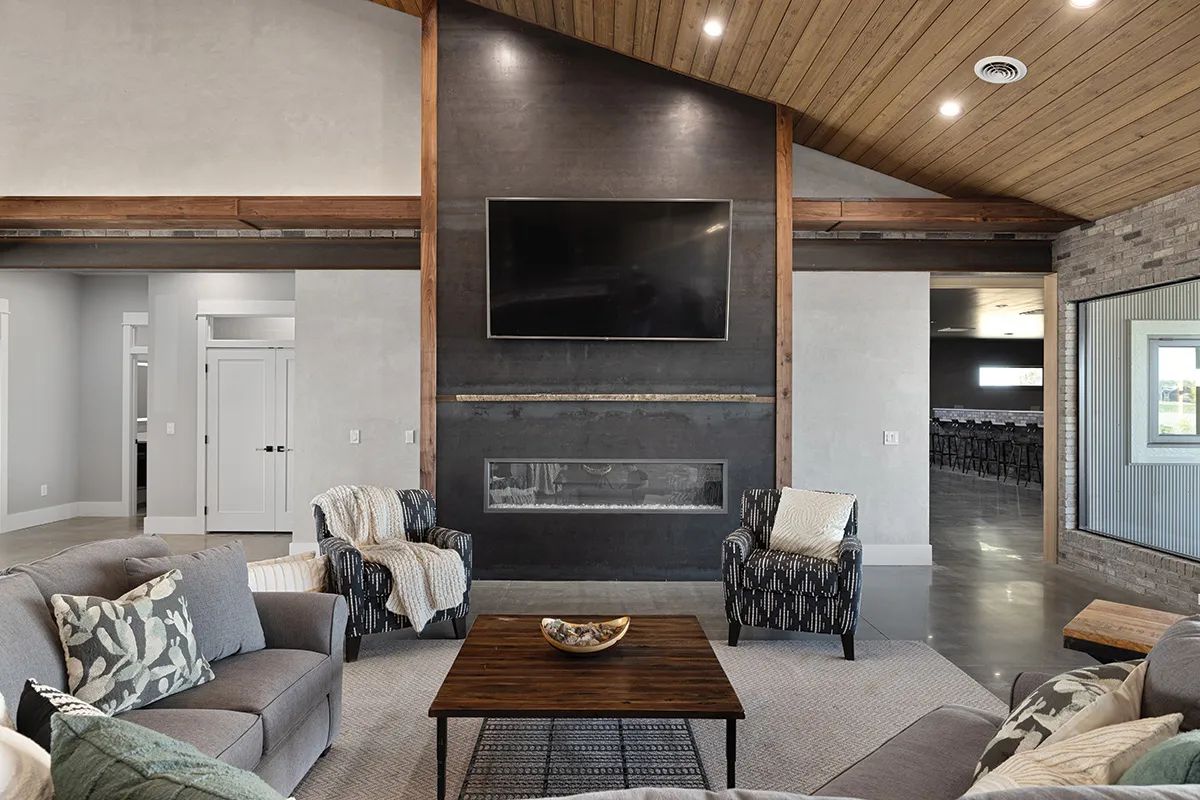
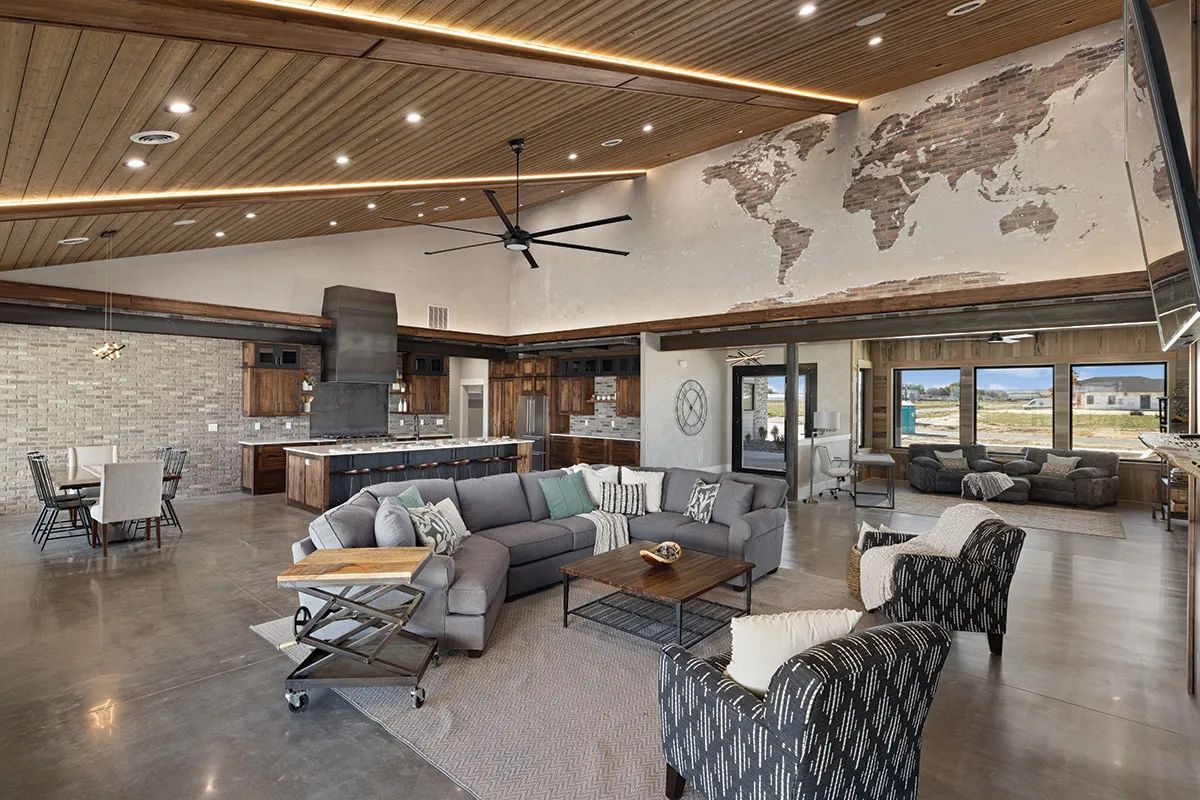
RAISING THE BAR…AND THE ROOF
Ceilings are easily forgettable in a home, but Big Horn Construction affirms otherwise with their statement-making ceilings. While the entire home is adorned in higher-than-standard 10-foot walls, the Great Room’s slanted ceiling towers above. At 22-feet tall, the beautiful wood shiplap ceiling defies the norm and keeps the room warm in the winter and cool in the summer. In addition, the perpendicular wood beams with inset LED lighting add even more visual interest and are an eye- catching reason to look up.
By blending components like wood, concrete and steel throughout the home, the materials become the attraction, almost eliminating the need to hang additional décor. Just as one would stop and admire a piece of art, a large world map pops out of the exposed brick in the Great Room, making a common conversation starter.
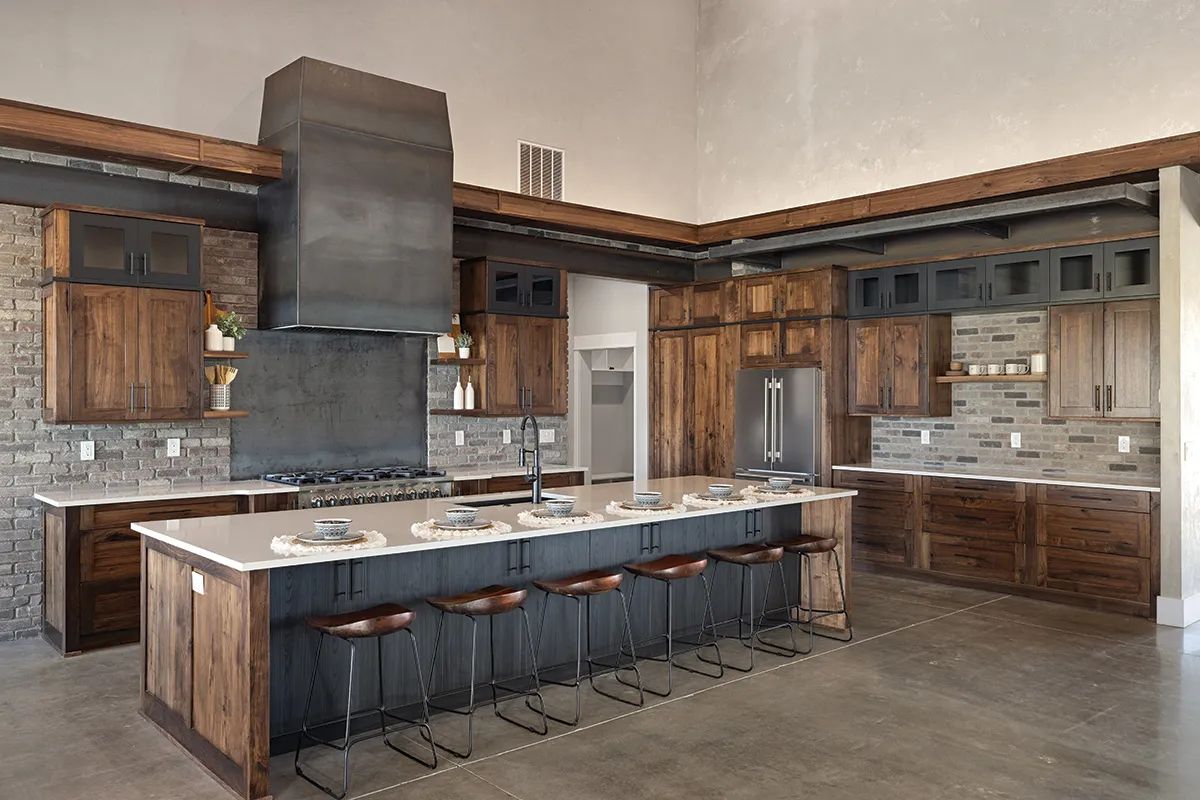
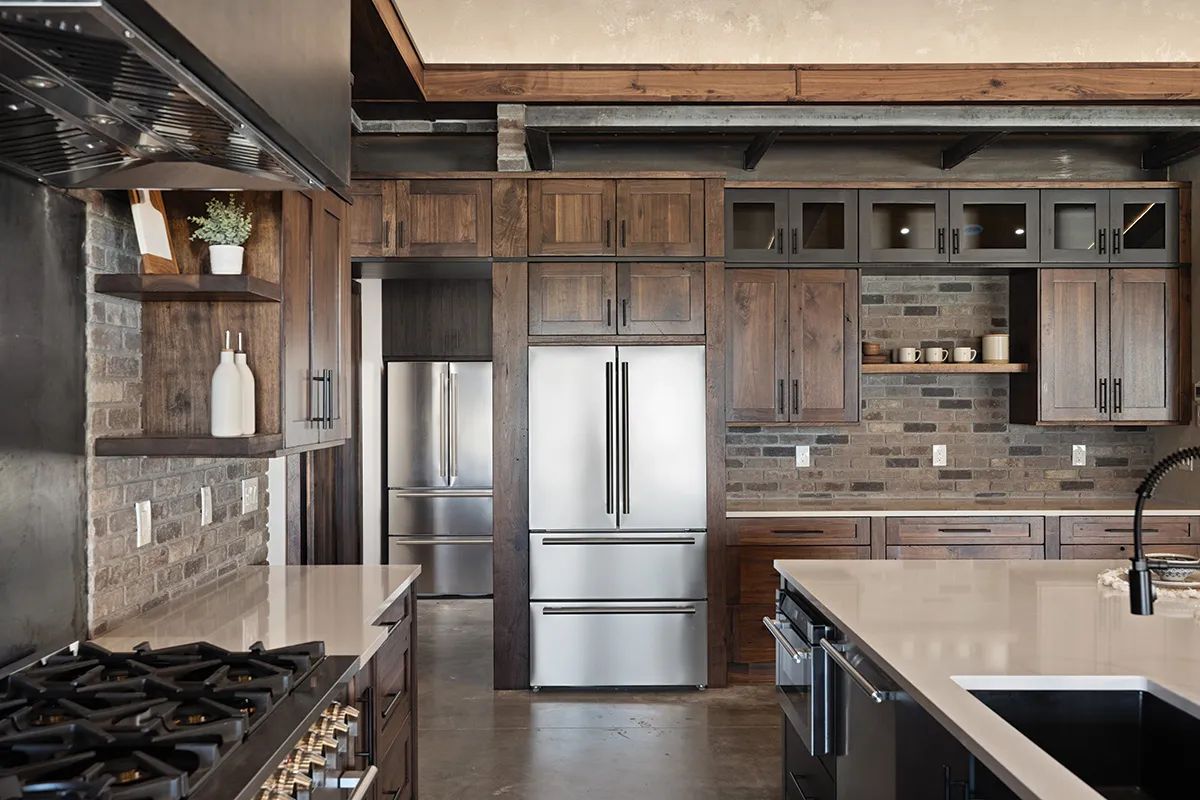
A KITCHEN FOR A CROWD
The open and airy kitchen is nothing but palatial, and isn’t just about aesthetics. The efficiency and organization make it the ultimate chef’s kitchen. The eight-burner gas stove is adorned in a massive, custom blue steel range hood that makes an immediate statement. Large walnut cabinets with sharp black accents are shared with the massive brick wall. The 14- foot island comfortably seats a crowd, making it ideal for large family gatherings and entertaining. Cleverly tucked off the kitchen is the butler’s pantry where a fully equipped kitchen awaits; complete with a second oven, sink, refrigerator and a separate wine and beverage cooler.
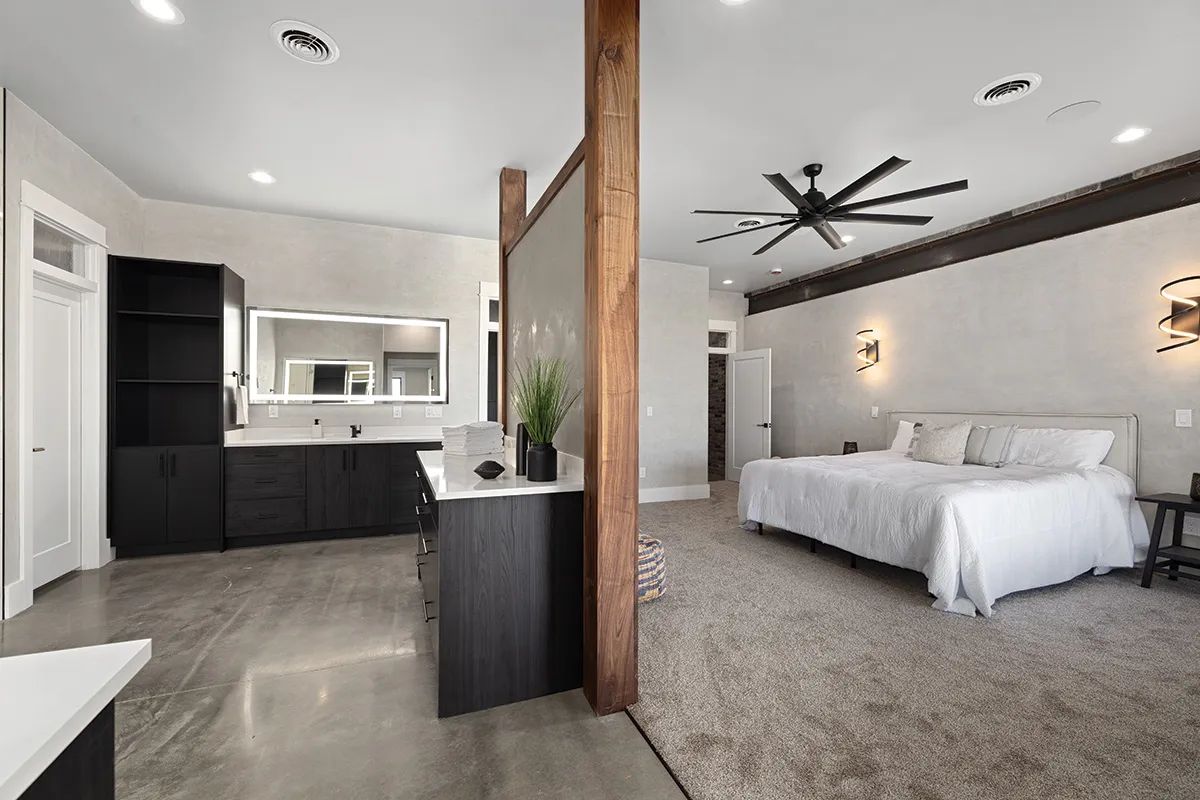
THE MASTER OF ALL MASTERS
The Primary Suite is jaw-dropping at every turn! The open entryway between the bedroom and washroom creates a smooth and highly functional flow, while the wall divider retains a degree of separation and privacy. This semi-open-concept design allows unrestricted movement between the spaces and adds sophistication and extravagance.
Double vanities are conveniently located on opposite walls while the wraparound design reveals a stunning, freestanding copper bathtub and adjacent walk-in shower. The exposed copper piping is striking and is another nod to the builder’s affection for industrial textures. A separate steam shower room creates a spa-like atmosphere. With maintenance-free concrete flooring throughout and zero thresholds in all showers, the bathroom is an easy escape.
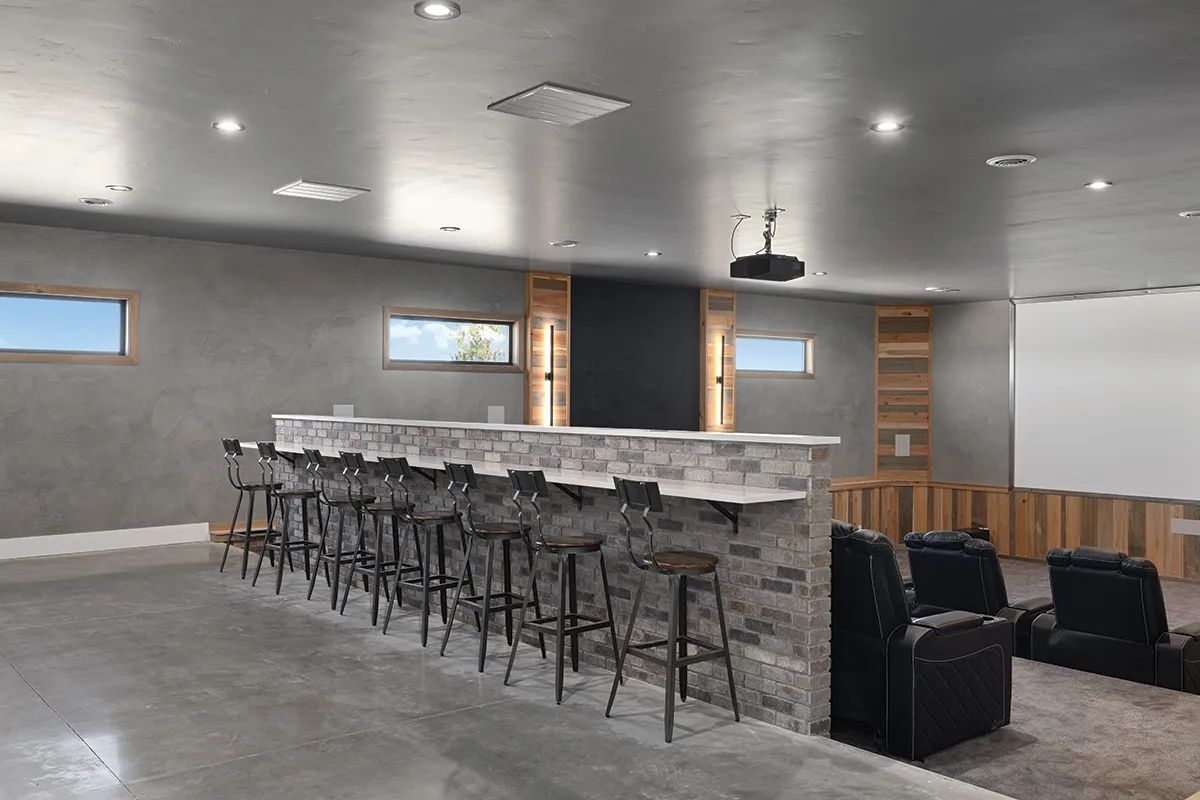
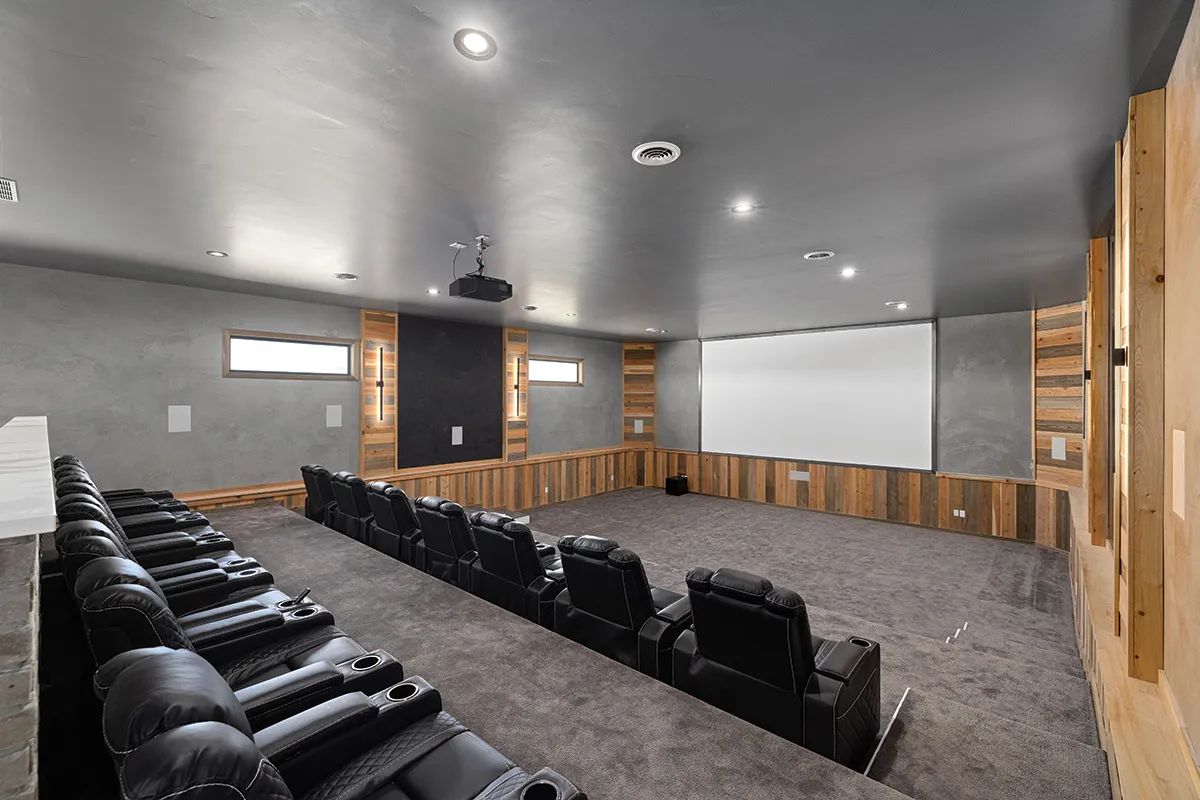
ENHANCED ENTERTAINMENT EXPERIENCE
Why go out for a mediocre theater experience when you can bring Hollywood home? Whether it’s the latest blockbuster or the big game, the Olson family gatherings often revolve around their 2,000-square foot theater room. In front of the massive 240-inch screen lies rows of comfy stadium seating and room for 30 guests. The stunning accent wall is made of a sinker cypress log shipped from California, and the room is cozy and classy. As if that’s not enough, an eight-foot awning window swings open during the warmer months, bringing the inside out and outside in.
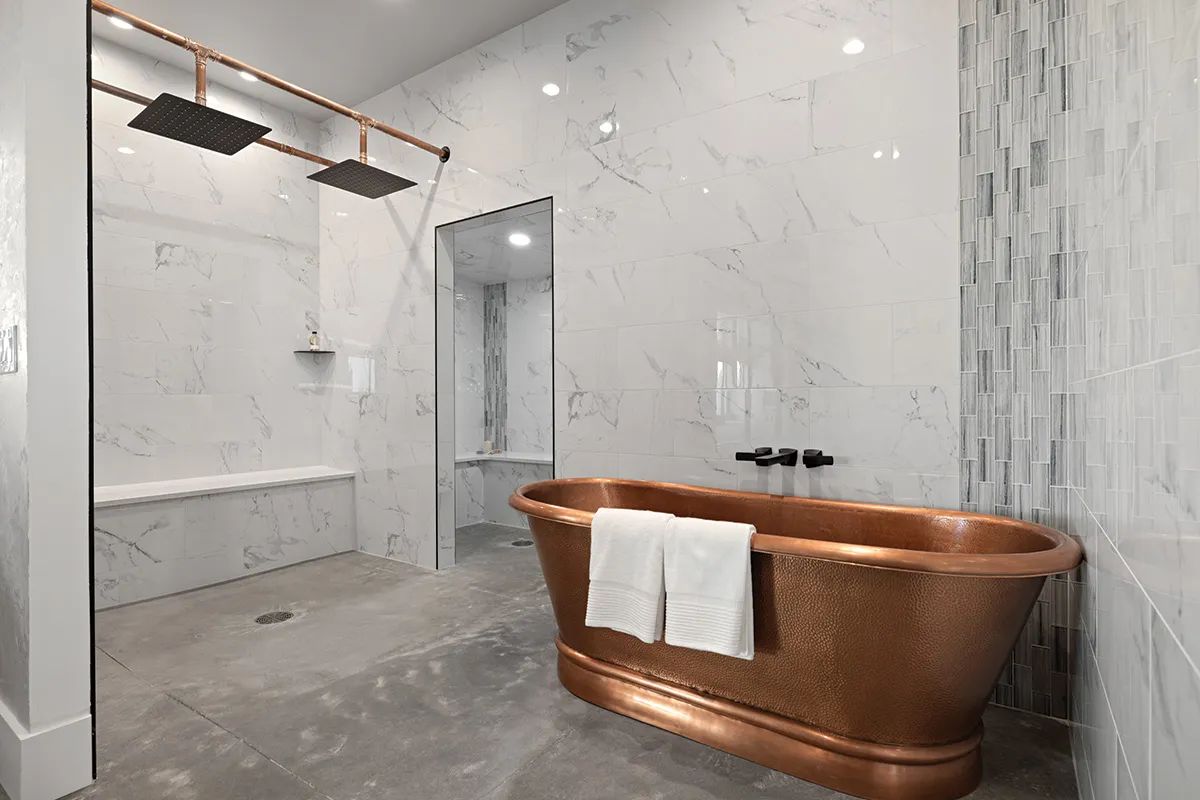
BEDROOMS THAT GO BEYOND THE BASICS
The utility and amenities of the home’s two additional bedrooms might make it difficult for guests to say goodbye. Each bedroom wraps around to its own ensuite bathroom, walk-in closet, coffee bar and, believe it or not, a full-sized washer and dryer. The comforts and convenience are perfect for long-term guests, aging parents or visiting adult children.
“I’m a sub [contractor] by trade and that’s where a lot of my uniqueness comes from,” Heath shared. With decades of commercial and residential experience in some of the region’s most affluent communities, Heath has firsthand experience in state-of-the-art innovation and creativity in the field. “I’ve been on many different jobs and seen a lot of different styles, and I like to bring them into my own builds, too. We have a unique style of building and like to look outside the box,” Heath said. “As far as building, I don’t think there’s anything we can’t handle.”
Originally printed in the April 2025 issue of Simply Local Magazine
Never miss an issue, check out SLM's digital editions here!





