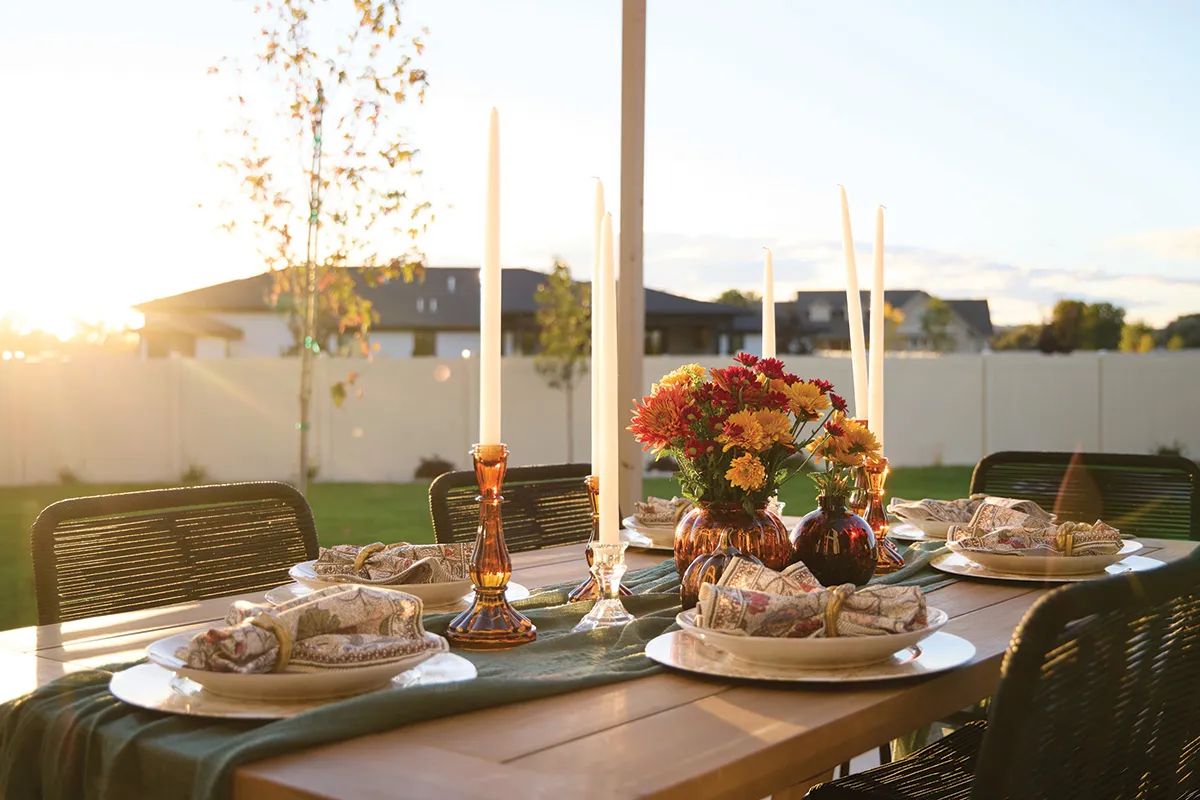
Designing A Dream Home for Real Living
November 2025
Article by Jennifer Miller | Photos by Nathan Satran with Hannesson Home
When the Olivers began dreaming about their forever home, they had one goal: create a space where their family could truly live, play, and grow together. Inspired by their travels to Denmark, they sought to embody the Danish concept of hygge —a quality of coziness, contentment, and well-being derived from simple comforts, warm environments, and good company.
“It’s about creating an atmosphere where everyone feels safe, happy, and connected,” Kynzie says.
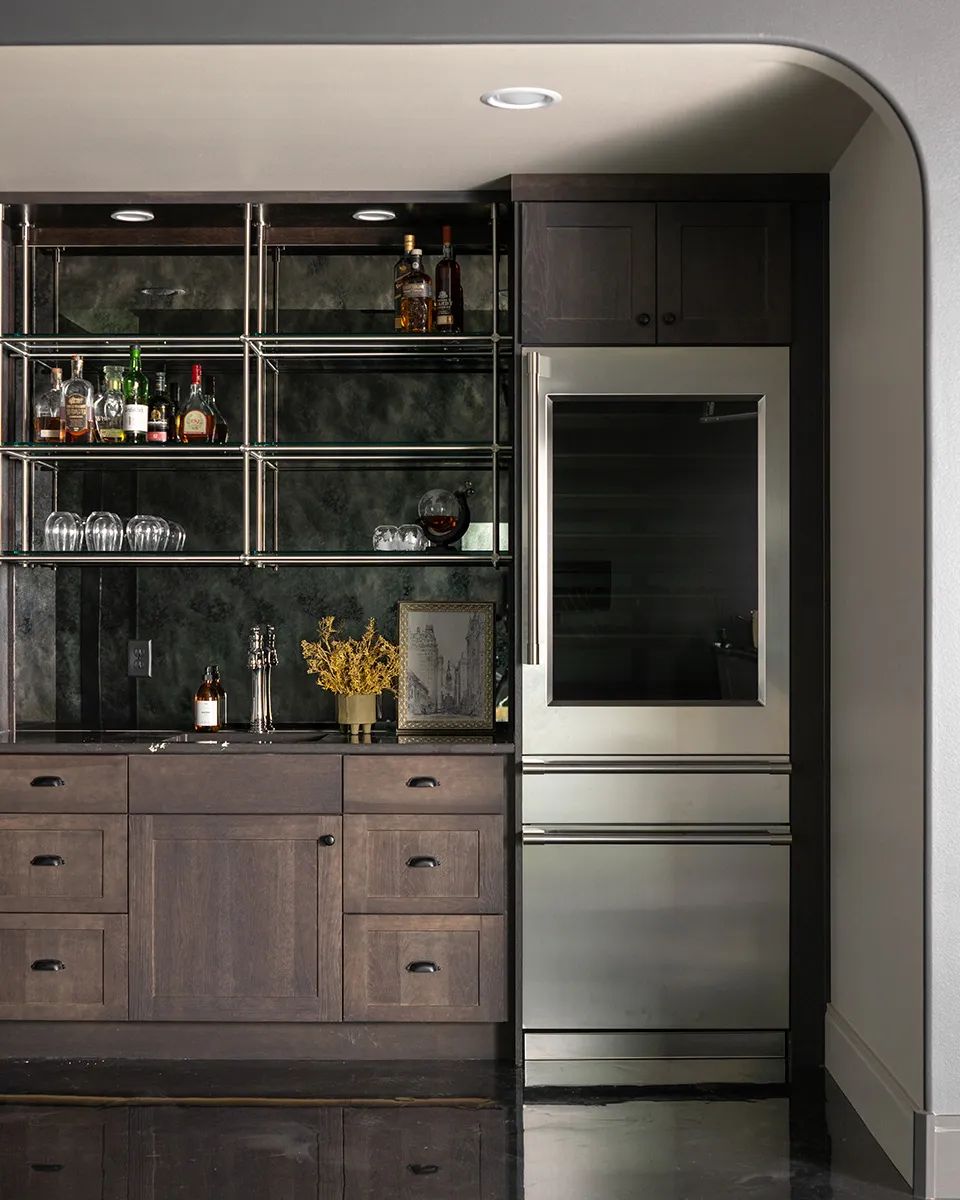
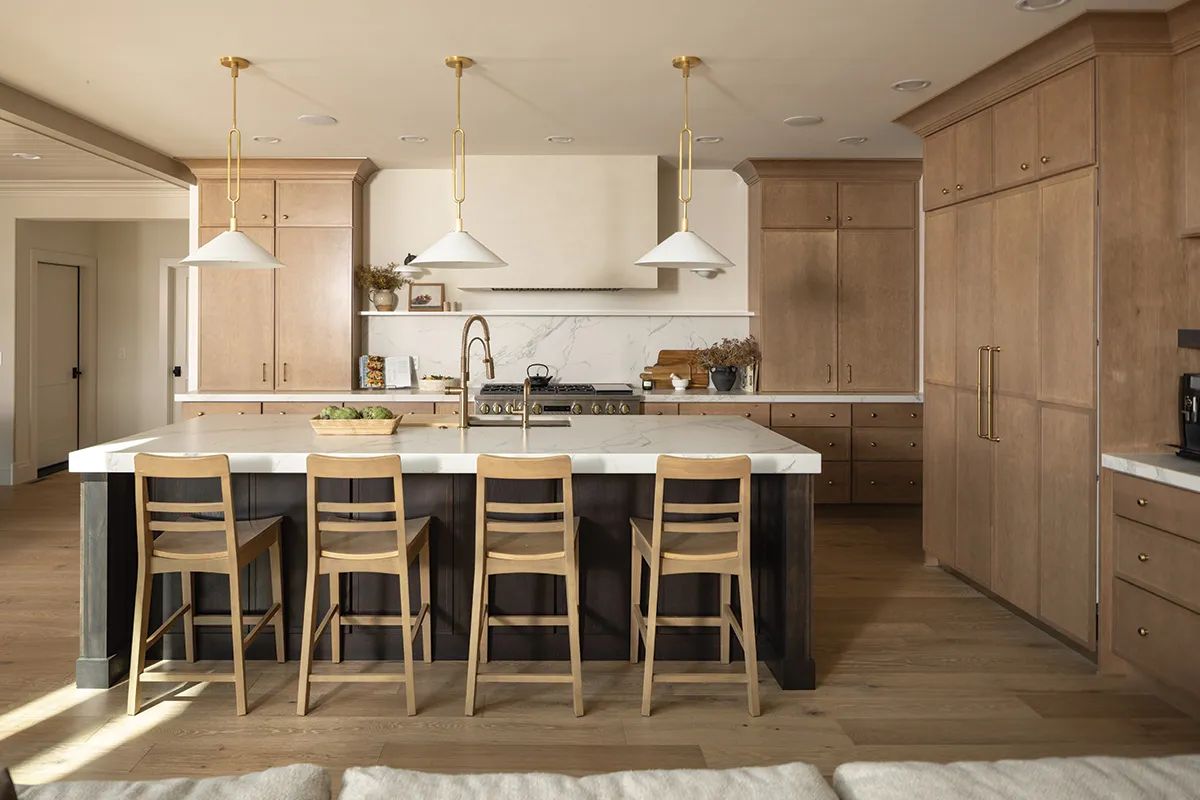
A HOME WITH HEART
Choosing the neighborhood was an easy decision for the couple, who are living in the same Brown Builders subdivision by Todd Brown, where they had lived before. They loved its large lots, walking paths, and central location. “It feels safe and connected,” Kynzie says. “It’s the kind of place where kids can ride bikes and neighbors wave as they pass.” As a dermatology PA at Billings Dermatology and Aesthetics, Kynzie sees clear parallels between her work and home design. “In both, I’m drawn to symmetry, balance, and beauty,” she says. “Designing this house was a creative outlet and such a rewarding process.”
Even before breaking ground, the couple knew they wanted help to bring their vision to life. “We both work full time, and we didn’t want to get bogged down by decision fatigue,” Kynzie says. They turned to the local interior design firm, Hannesson Home, to help guide the process. Together, they curated a design plan inspired by Instagram saves, Studio McGee projects, and Kynzie’s own aesthetic instincts. “Having a designer made the process so much smoother,” she says. “It helped us make decisions quickly and confidently, which made building fun rather than overwhelming.”
The open-concept kitchen and living room became the centerpiece of the design, a place where meals are shared, friends are hosted, and everyday moments unfold. A hidden pantry keeps the kitchen clean and clutter-free, while arched doorways add a soft, graceful flow throughout the home. Their designer, Jessica Hannesson, even gave the house a nickname: The Archway Abode, a nod to the architectural details that set it apart. “The arches are one of my favorite parts of the house,” Kynzie says. “They add character and make everything feel timeless.”
A statement fireplace anchors the living room, naturally drawing everyone together. “There’s something about sitting around the fire that slows us all down,” Kynzie says. “It’s where we read books, play games, and start or end the day together.”
Clever touches make family life easier and more enjoyable — like a hidden Lego nook in their son’s room and tall cabinetry designed to resemble a linen closet in the master suite that opens into a spacious walk-in closet, custom-designed by Beyond the Box.
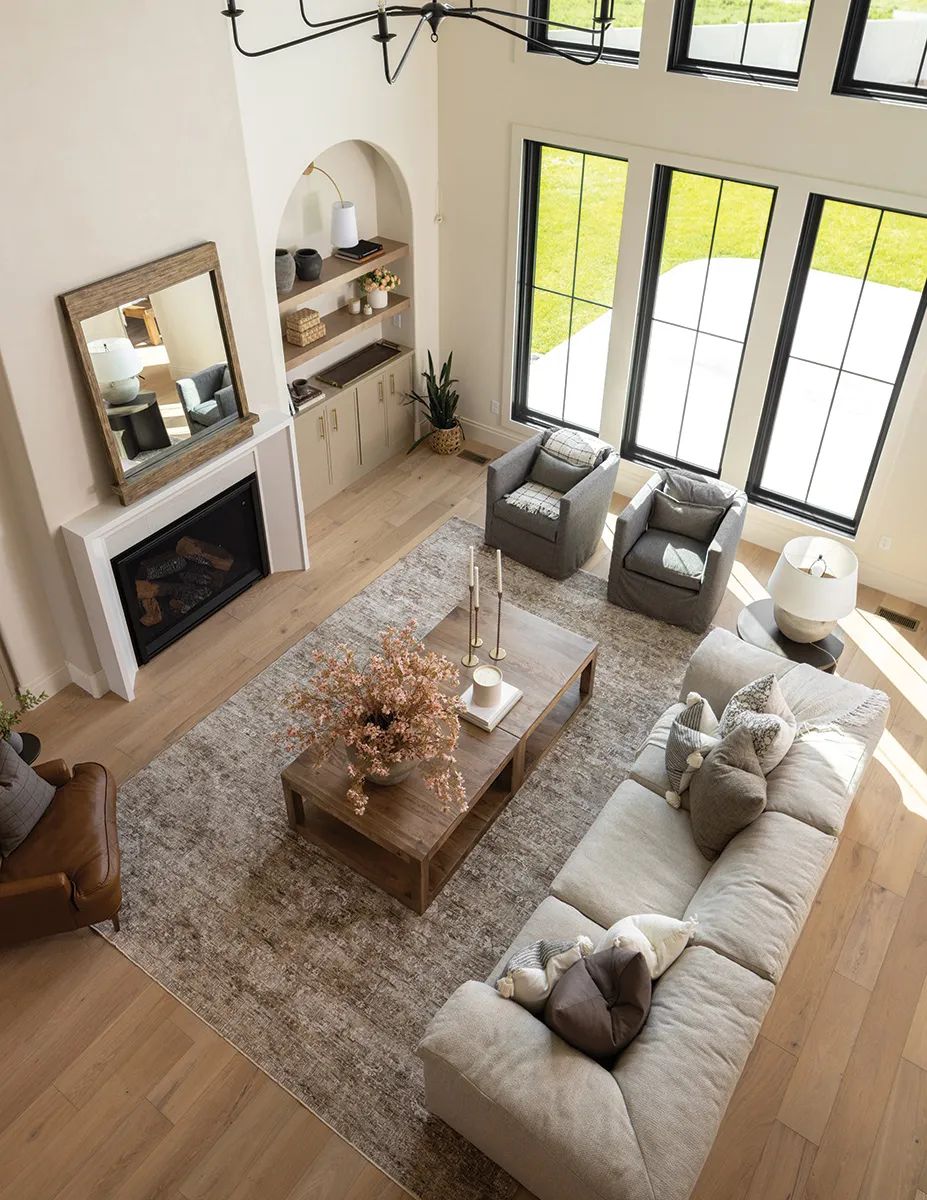
“These details are what make the house so personal, this is the most detailed home our builder, Brown Builders, has ever done, and you can feel that care in every corner.” -KYNZIE OLIVER
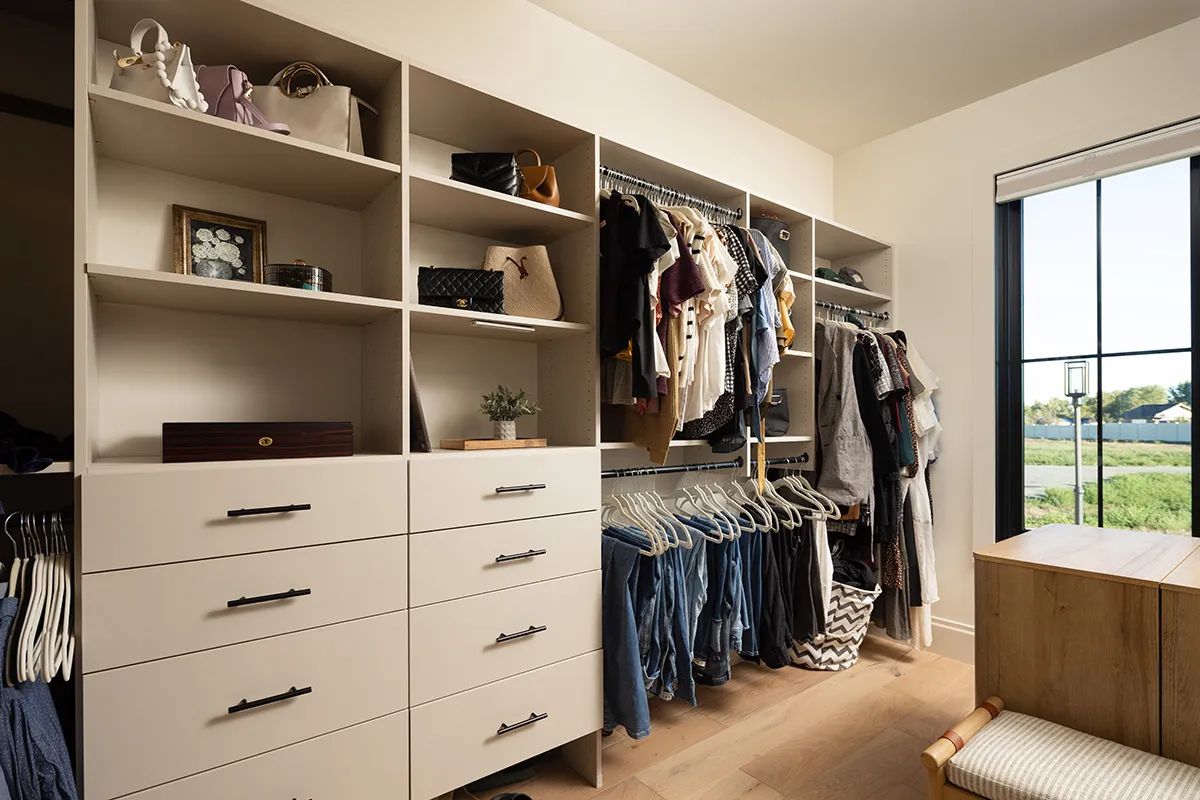
BRINGING THE OUTDOORS IN
For the Olivers, outdoor living was just as important as the interior. Their backyard is a dream playground for their three kids, featuring wide-open grass, a trampoline, and ample space for tag games that last until sunset. Parents can watch the action from a comfortable seating area near the large outdoor fireplace.
One of the home’s most unique features is a garage-style door that connects the back patio to the golf simulator room. “It was definitely designed with my husband in mind,” Kynzie laughs, “but we all use it.” The simulator space doubles as a movie room, perfect for family film nights or watching big games with friends.
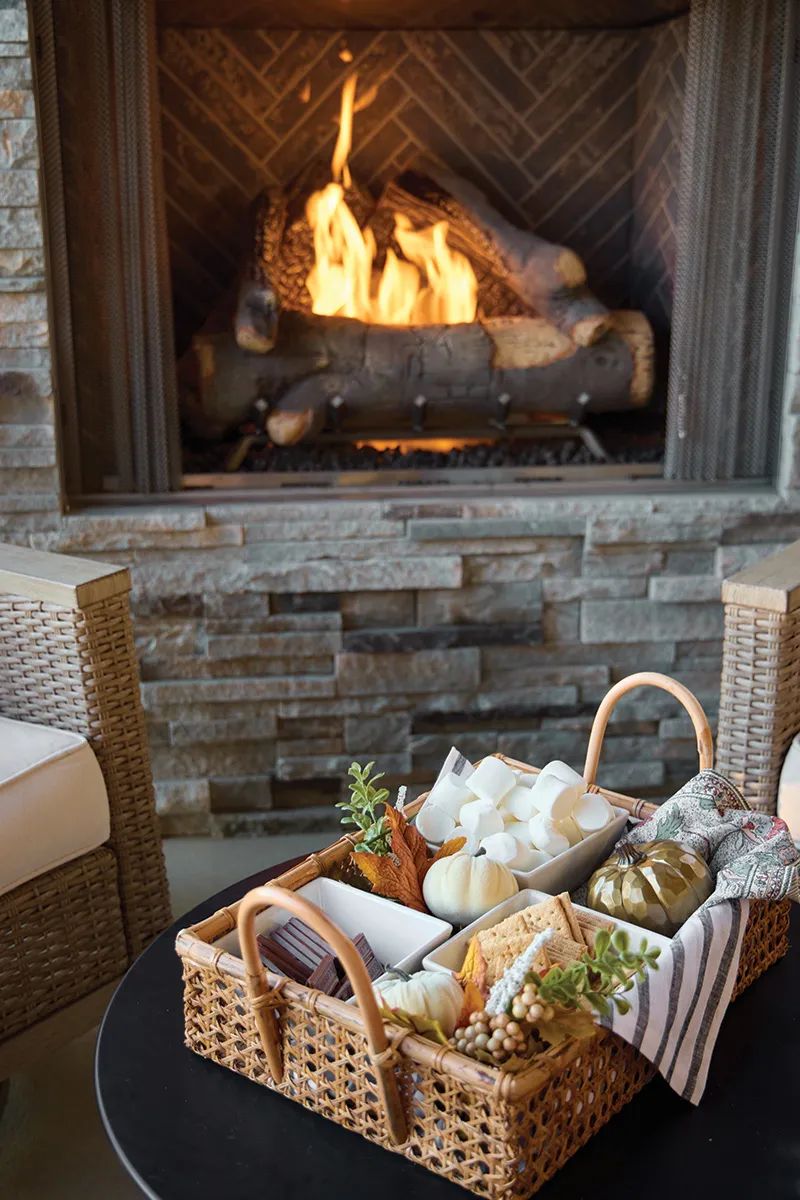
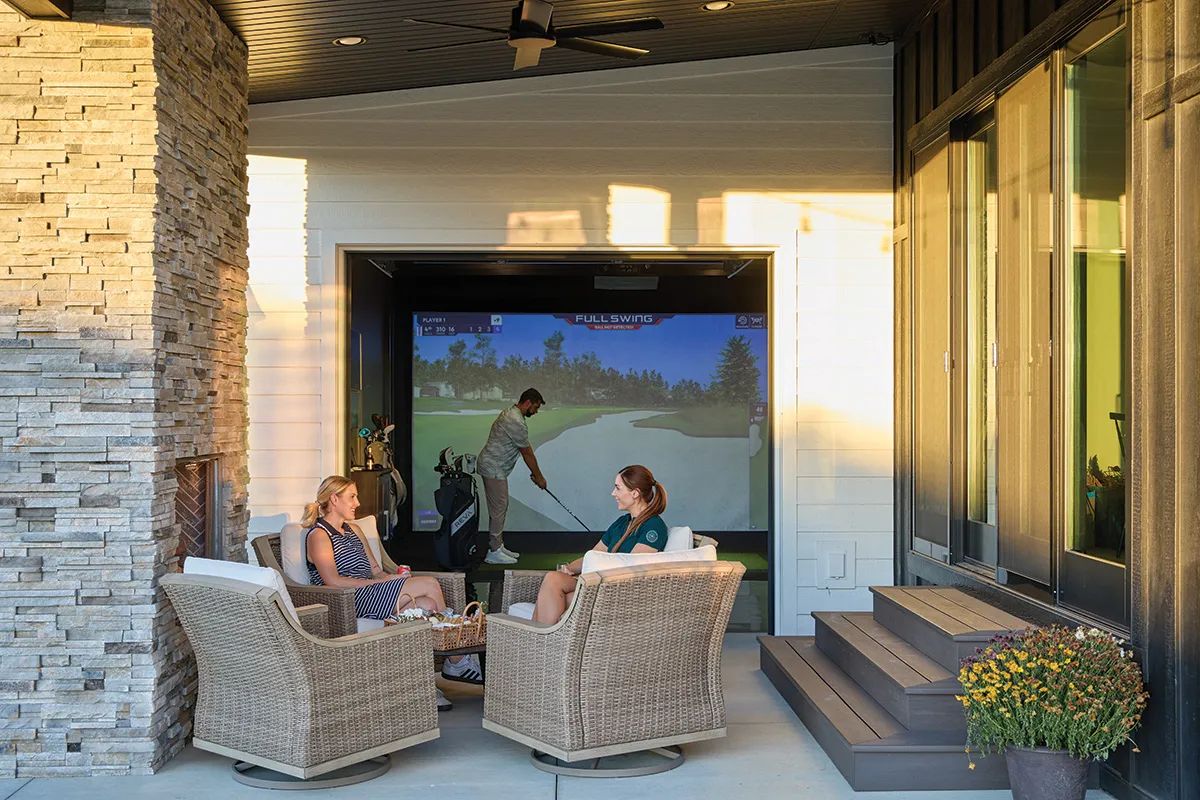
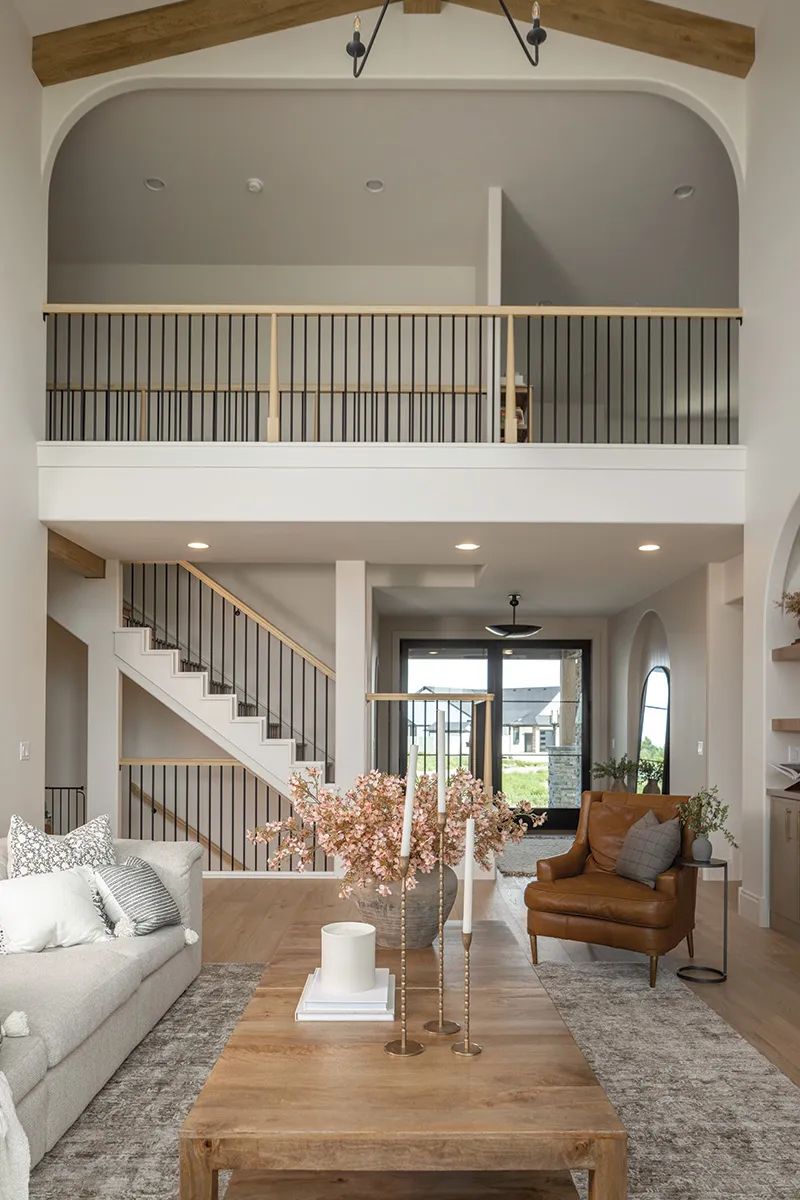
COZY LIVING FOR EVERY SEASON
Kynzie’s design style has evolved over time. “I used to feel like everything had to be perfect and put away, but my sister reminded me that toys and messes mean the house is being lived in. Now I lean into the cozy chaos — it feels warmer and more real.”
As the holidays approach, the Olivers are most excited to create new traditions in their new home. “I can’t wait to bake cookies with the kids and already have the perfect space in mind for our Christmas tree,” Kynzie says. “This house was designed for these moments; for gathering, for making memories, for slowing down together.”
For the Olivers, the Archway Abode is more than a house; it’s the backdrop to their family’s story. It’s where every corner is filled with intention, where the backyard is alive with laughter, and where cozy evenings by the fire become everyday luxuries. “We finally have a home that works for the way we live,” Kynzie says. “And that’s the best feeling of all.”
Originally printed in the November 2025 issue of Simply Local Magazine
Never miss an issue, check out SLM's digital editions here!






